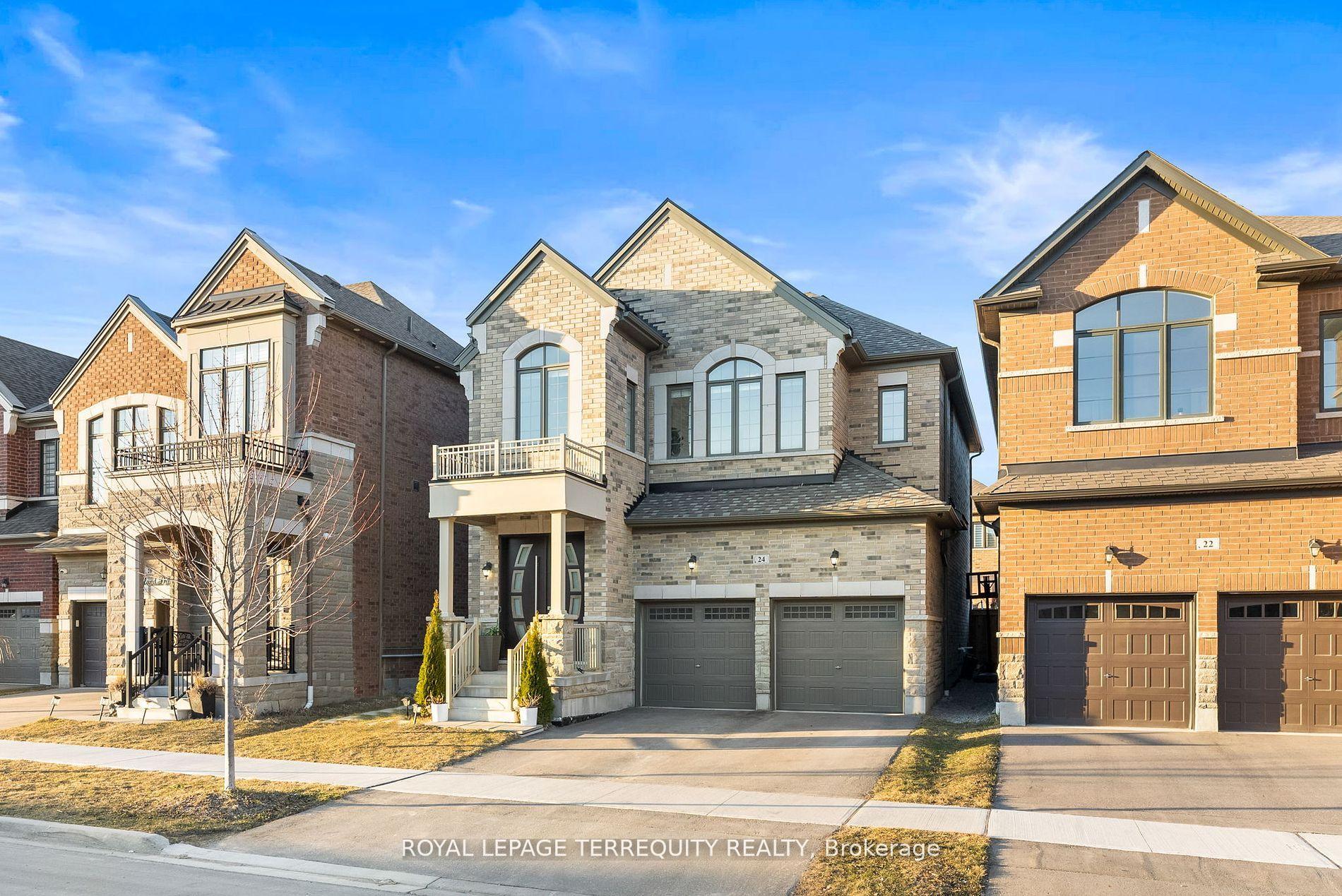Hi! This plugin doesn't seem to work correctly on your browser/platform.
Price
$1,349,000
Taxes:
$8,336.07
Occupancy by:
Owner+T
Address:
24 Auckland Driv , Whitby, L1P 0G6, Durham
Directions/Cross Streets:
Rossland Rd/Coronation Rd
Rooms:
10
Rooms +:
2
Bedrooms:
4
Bedrooms +:
2
Washrooms:
5
Family Room:
F
Basement:
Apartment
Level/Floor
Room
Length(ft)
Width(ft)
Descriptions
Room
1 :
Main
Foyer
23.03
19.68
Ceramic Floor, Closet, Cathedral Ceiling(s)
Room
2 :
Main
Great Roo
14.01
20.01
Hardwood Floor, Gas Fireplace, Combined w/Dining
Room
3 :
Main
Dining Ro
14.01
20.01
Hardwood Floor, Pot Lights, Combined w/Great Rm
Room
4 :
Main
Breakfast
13.61
9.02
Ceramic Floor, W/O To Yard, Eat-in Kitchen
Room
5 :
Main
Kitchen
13.61
8.63
Ceramic Floor, Centre Island, Stainless Steel Appl
Room
6 :
Second
Primary B
17.12
12.00
Broadloom, Double Closet, 5 Pc Ensuite
Room
7 :
Second
Bedroom 2
11.81
9.91
Broadloom, Double Closet, 4 Pc Ensuite
Room
8 :
Second
Bedroom 3
11.71
10.23
Broadloom, Double Closet, Large Window
Room
9 :
Second
Bedroom 4
10.23
10.23
Broadloom, Double Closet, Large Window
Room
10 :
Second
Laundry
6.79
4.46
Ceramic Floor, Window, Laundry Sink
Room
11 :
Basement
Bedroom 5
32.80
29.59
Laminate, Closet, Pot Lights
Room
12 :
Basement
Bedroom
32.80
25.91
Laminate, Closet, Pot Lights
Room
13 :
Basement
Living Ro
21.91
8.20
Laminate, Open Concept, Window
Room
14 :
Basement
Kitchen
10.23
13.02
Laminate, Open Concept, Window
Room
15 :
Basement
Dining Ro
10.23
13.02
Open Concept, Window
No. of Pieces
Level
Washroom
1 :
2
Main
Washroom
2 :
4
Second
Washroom
3 :
4
Second
Washroom
4 :
5
Second
Washroom
5 :
3
Basement
Property Type:
Detached
Style:
2-Storey
Exterior:
Brick
Garage Type:
Attached
(Parking/)Drive:
Private Do
Drive Parking Spaces:
2
Parking Type:
Private Do
Parking Type:
Private Do
Pool:
None
Other Structures:
Fence - Full
Approximatly Square Footage:
2000-2500
Property Features:
Place Of Wor
CAC Included:
N
Water Included:
N
Cabel TV Included:
N
Common Elements Included:
N
Heat Included:
N
Parking Included:
N
Condo Tax Included:
N
Building Insurance Included:
N
Fireplace/Stove:
Y
Heat Type:
Forced Air
Central Air Conditioning:
Central Air
Central Vac:
N
Laundry Level:
Syste
Ensuite Laundry:
F
Sewers:
Sewer
Percent Down:
5
10
15
20
25
10
10
15
20
25
15
10
15
20
25
20
10
15
20
25
Down Payment
$84,995
$169,990
$254,985
$339,980
First Mortgage
$1,614,905
$1,529,910
$1,444,915
$1,359,920
CMHC/GE
$44,409.89
$30,598.2
$25,286.01
$0
Total Financing
$1,659,314.89
$1,560,508.2
$1,470,201.01
$1,359,920
Monthly P&I
$7,106.72
$6,683.54
$6,296.76
$5,824.43
Expenses
$0
$0
$0
$0
Total Payment
$7,106.72
$6,683.54
$6,296.76
$5,824.43
Income Required
$266,501.89
$250,632.59
$236,128.39
$218,416.2
This chart is for demonstration purposes only. Always consult a professional financial
advisor before making personal financial decisions.
Although the information displayed is believed to be accurate, no warranties or representations are made of any kind.
ROYAL LEPAGE TERREQUITY REALTY
Jump To:
--Please select an Item--
Description
General Details
Room & Interior
Exterior
Utilities
Walk Score
Street View
Map and Direction
Book Showing
Email Friend
View Slide Show
View All Photos >
Virtual Tour
Affordability Chart
Mortgage Calculator
Add To Compare List
Private Website
Print This Page
At a Glance:
Type:
Freehold - Detached
Area:
Durham
Municipality:
Whitby
Neighbourhood:
Rural Whitby
Style:
2-Storey
Lot Size:
x 103.32(Feet)
Approximate Age:
Tax:
$8,336.07
Maintenance Fee:
$0
Beds:
4+2
Baths:
5
Garage:
0
Fireplace:
Y
Air Conditioning:
Pool:
None
Locatin Map:
Listing added to compare list, click
here to view comparison
chart.
Inline HTML
Listing added to compare list,
click here to
view comparison chart.
MD Ashraful Bari
Broker
HomeLife/Future Realty Inc , Brokerage
Independently owned and operated.
Cell: 647.406.6653 | Office: 905.201.9977
MD Ashraful Bari
BROKER
Cell: 647.406.6653
Office: 905.201.9977
Fax: 905.201.9229
HomeLife/Future Realty Inc., Brokerage Independently owned and operated.


