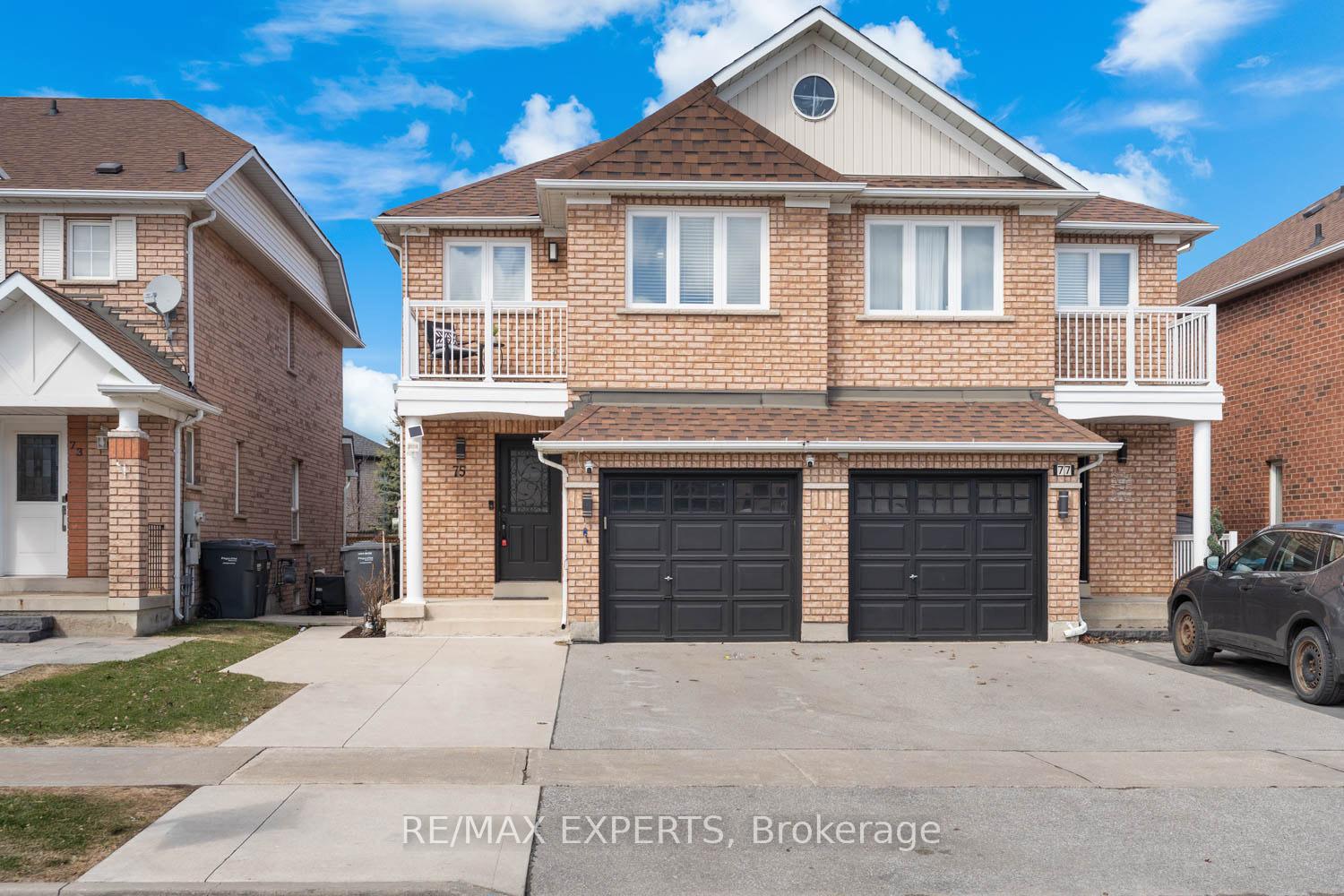Hi! This plugin doesn't seem to work correctly on your browser/platform.
Price
$944,900
Taxes:
$4,147.41
Occupancy by:
Owner
Address:
75 Grapevine Road , Caledon, L7E 2R3, Peel
Directions/Cross Streets:
Coleraine Dr/Harvest Moon Dr
Rooms:
8
Bedrooms:
3
Bedrooms +:
1
Washrooms:
4
Family Room:
F
Basement:
Finished
Level/Floor
Room
Length(ft)
Width(ft)
Descriptions
Room
1 :
Main
Kitchen
15.42
12.14
Hardwood Floor, Centre Island, Stainless Steel Appl
Room
2 :
Main
Living Ro
16.40
16.07
Hardwood Floor, Open Concept, Walk-Out
Room
3 :
Main
Dining Ro
9.84
7.22
Hardwood Floor, Pot Lights, Open Concept
Room
4 :
Second
Primary B
23.32
10.50
4 Pc Ensuite, Walk-In Closet(s), W/O To Balcony
Room
5 :
Second
Bedroom 2
12.30
10.89
4 Pc Ensuite, Hardwood Floor, Large Window
Room
6 :
Basement
Recreatio
0
0
3 Pc Bath, Vinyl Floor
Room
7 :
Basement
Bedroom 4
0
0
Vinyl Floor, Large Closet
No. of Pieces
Level
Washroom
1 :
4
Second
Washroom
2 :
4
Second
Washroom
3 :
3
Basement
Washroom
4 :
2
Main
Washroom
5 :
0
Washroom
6 :
4
Second
Washroom
7 :
4
Second
Washroom
8 :
3
Basement
Washroom
9 :
2
Main
Washroom
10 :
0
Property Type:
Semi-Detached
Style:
2-Storey
Exterior:
Brick
Garage Type:
Attached
(Parking/)Drive:
Private
Drive Parking Spaces:
2
Parking Type:
Private
Parking Type:
Private
Pool:
None
Approximatly Age:
16-30
Approximatly Square Footage:
1500-2000
Property Features:
Library
CAC Included:
N
Water Included:
N
Cabel TV Included:
N
Common Elements Included:
N
Heat Included:
N
Parking Included:
N
Condo Tax Included:
N
Building Insurance Included:
N
Fireplace/Stove:
N
Heat Type:
Forced Air
Central Air Conditioning:
Central Air
Central Vac:
N
Laundry Level:
Syste
Ensuite Laundry:
F
Sewers:
Sewer
Percent Down:
5
10
15
20
25
10
10
15
20
25
15
10
15
20
25
20
10
15
20
25
Down Payment
$114,950
$229,900
$344,850
$459,800
First Mortgage
$2,184,050
$2,069,100
$1,954,150
$1,839,200
CMHC/GE
$60,061.38
$41,382
$34,197.63
$0
Total Financing
$2,244,111.38
$2,110,482
$1,988,347.63
$1,839,200
Monthly P&I
$9,611.36
$9,039.03
$8,515.94
$7,877.15
Expenses
$0
$0
$0
$0
Total Payment
$9,611.36
$9,039.03
$8,515.94
$7,877.15
Income Required
$360,425.81
$338,963.65
$319,347.7
$295,393.16
This chart is for demonstration purposes only. Always consult a professional financial
advisor before making personal financial decisions.
Although the information displayed is believed to be accurate, no warranties or representations are made of any kind.
RE/MAX EXPERTS
Jump To:
--Please select an Item--
Description
General Details
Room & Interior
Exterior
Utilities
Walk Score
Street View
Map and Direction
Book Showing
Email Friend
View Slide Show
View All Photos >
Affordability Chart
Mortgage Calculator
Add To Compare List
Private Website
Print This Page
At a Glance:
Type:
Freehold - Semi-Detached
Area:
Peel
Municipality:
Caledon
Neighbourhood:
Bolton West
Style:
2-Storey
Lot Size:
x 98.88(Feet)
Approximate Age:
16-30
Tax:
$4,147.41
Maintenance Fee:
$0
Beds:
3+1
Baths:
4
Garage:
0
Fireplace:
N
Air Conditioning:
Pool:
None
Locatin Map:
Listing added to compare list, click
here to view comparison
chart.
Inline HTML
Listing added to compare list,
click here to
view comparison chart.
MD Ashraful Bari
Broker
HomeLife/Future Realty Inc , Brokerage
Independently owned and operated.
Cell: 647.406.6653 | Office: 905.201.9977
MD Ashraful Bari
BROKER
Cell: 647.406.6653
Office: 905.201.9977
Fax: 905.201.9229
HomeLife/Future Realty Inc., Brokerage Independently owned and operated.


