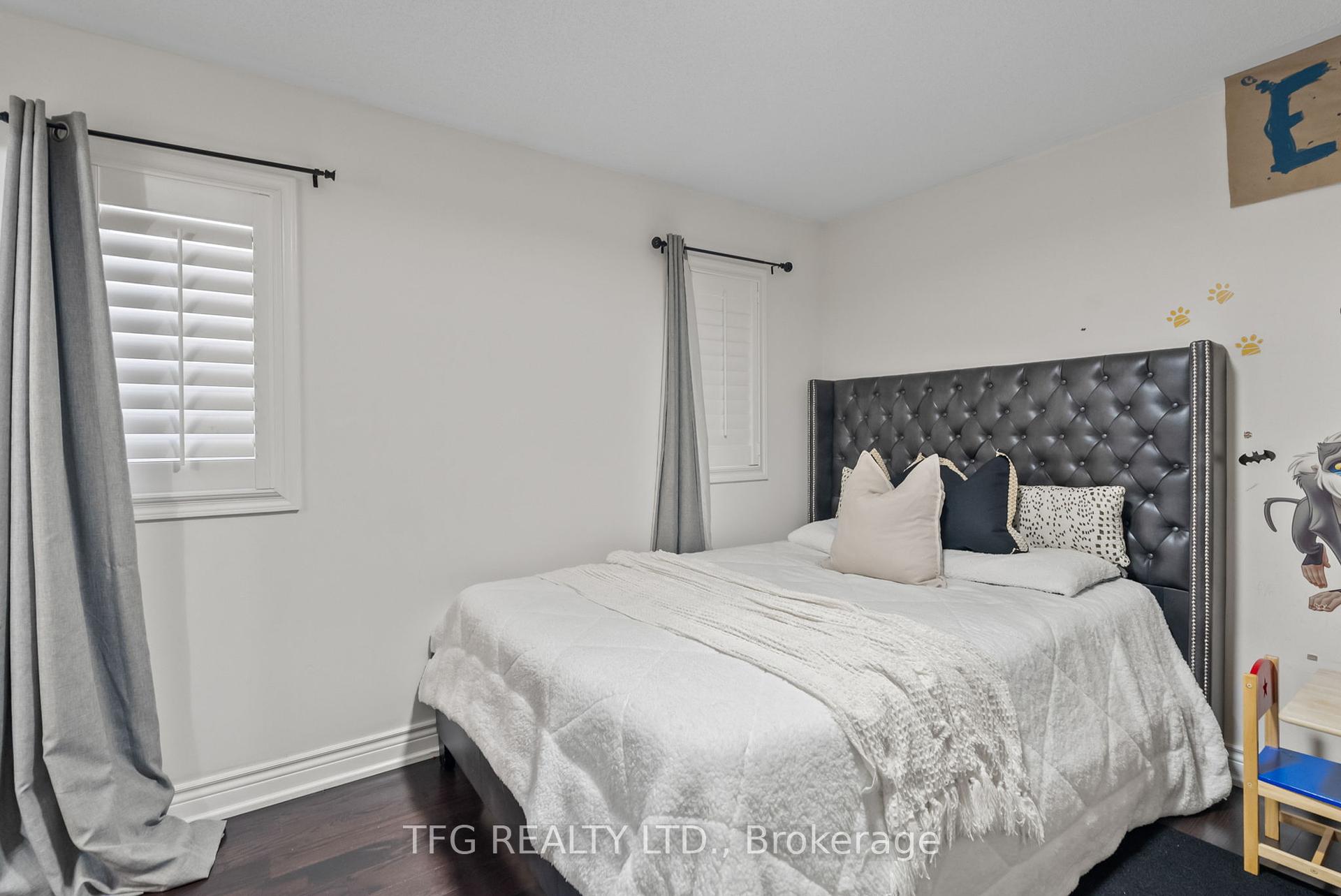Hi! This plugin doesn't seem to work correctly on your browser/platform.
Price
$1,500,000
Taxes:
$9,678
Occupancy by:
Owner
Address:
33 Shell Driv , Ajax, L1T 4R2, Durham
Directions/Cross Streets:
Rossland Rd W. & Church St N.
Rooms:
8
Rooms +:
4
Bedrooms:
4
Bedrooms +:
2
Washrooms:
5
Family Room:
T
Basement:
Apartment
Level/Floor
Room
Length(ft)
Width(ft)
Descriptions
Room
1 :
Main
Dining Ro
12.14
22.30
Open Concept, Hardwood Floor
Room
2 :
Main
Kitchen
14.10
18.04
Updated, Stainless Steel Appl, W/O To Yard
Room
3 :
Main
Family Ro
12.46
16.07
Gas Fireplace, Open Concept, Large Window
Room
4 :
Main
Office
9.84
8.86
Hardwood Floor, Above Grade Window
Room
5 :
Second
Primary B
21.98
12.79
6 Pc Ensuite, His and Hers Closets, Above Grade Window
Room
6 :
Second
Bedroom 2
11.48
13.45
Walk-In Closet(s), Above Grade Window, 4 Pc Ensuite
Room
7 :
Second
Bedroom 3
12.14
10.82
Walk-In Closet(s), 4 Pc Ensuite, Above Grade Window
Room
8 :
Second
Bedroom 4
15.42
18.04
4 Pc Ensuite, Walk-In Closet(s), Above Grade Window
Room
9 :
Basement
Living Ro
9.51
9.51
Open Concept
Room
10 :
Basement
Kitchen
29.85
17.71
Modern Kitchen
Room
11 :
Basement
Bedroom
12.14
16.40
Closet, Above Grade Window
Room
12 :
Basement
Bedroom
12.14
11.15
Closet, Above Grade Window
No. of Pieces
Level
Washroom
1 :
2
Ground
Washroom
2 :
6
Upper
Washroom
3 :
4
Upper
Washroom
4 :
5
Upper
Washroom
5 :
4
Basement
Property Type:
Detached
Style:
2-Storey
Exterior:
Brick
Garage Type:
Attached
(Parking/)Drive:
Private Do
Drive Parking Spaces:
4
Parking Type:
Private Do
Parking Type:
Private Do
Pool:
None
Other Structures:
Garden Shed
Approximatly Age:
6-15
Approximatly Square Footage:
3000-3500
Property Features:
Park
CAC Included:
N
Water Included:
N
Cabel TV Included:
N
Common Elements Included:
N
Heat Included:
N
Parking Included:
N
Condo Tax Included:
N
Building Insurance Included:
N
Fireplace/Stove:
Y
Heat Type:
Forced Air
Central Air Conditioning:
Central Air
Central Vac:
Y
Laundry Level:
Syste
Ensuite Laundry:
F
Sewers:
Sewer
Percent Down:
5
10
15
20
25
10
10
15
20
25
15
10
15
20
25
20
10
15
20
25
Down Payment
$41,445
$82,890
$124,335
$165,780
First Mortgage
$787,455
$746,010
$704,565
$663,120
CMHC/GE
$21,655.01
$14,920.2
$12,329.89
$0
Total Financing
$809,110.01
$760,930.2
$716,894.89
$663,120
Monthly P&I
$3,465.36
$3,259.01
$3,070.41
$2,840.09
Expenses
$0
$0
$0
$0
Total Payment
$3,465.36
$3,259.01
$3,070.41
$2,840.09
Income Required
$129,950.83
$122,212.69
$115,140.2
$106,503.43
This chart is for demonstration purposes only. Always consult a professional financial
advisor before making personal financial decisions.
Although the information displayed is believed to be accurate, no warranties or representations are made of any kind.
TFG REALTY LTD.
Jump To:
--Please select an Item--
Description
General Details
Room & Interior
Exterior
Utilities
Walk Score
Street View
Map and Direction
Book Showing
Email Friend
View Slide Show
View All Photos >
Virtual Tour
Affordability Chart
Mortgage Calculator
Add To Compare List
Private Website
Print This Page
At a Glance:
Type:
Freehold - Detached
Area:
Durham
Municipality:
Ajax
Neighbourhood:
Northwest Ajax
Style:
2-Storey
Lot Size:
x 105.84(Feet)
Approximate Age:
6-15
Tax:
$9,678
Maintenance Fee:
$0
Beds:
4+2
Baths:
5
Garage:
0
Fireplace:
Y
Air Conditioning:
Pool:
None
Locatin Map:
Listing added to compare list, click
here to view comparison
chart.
Inline HTML
Listing added to compare list,
click here to
view comparison chart.
MD Ashraful Bari
Broker
HomeLife/Future Realty Inc , Brokerage
Independently owned and operated.
Cell: 647.406.6653 | Office: 905.201.9977
MD Ashraful Bari
BROKER
Cell: 647.406.6653
Office: 905.201.9977
Fax: 905.201.9229
HomeLife/Future Realty Inc., Brokerage Independently owned and operated.


