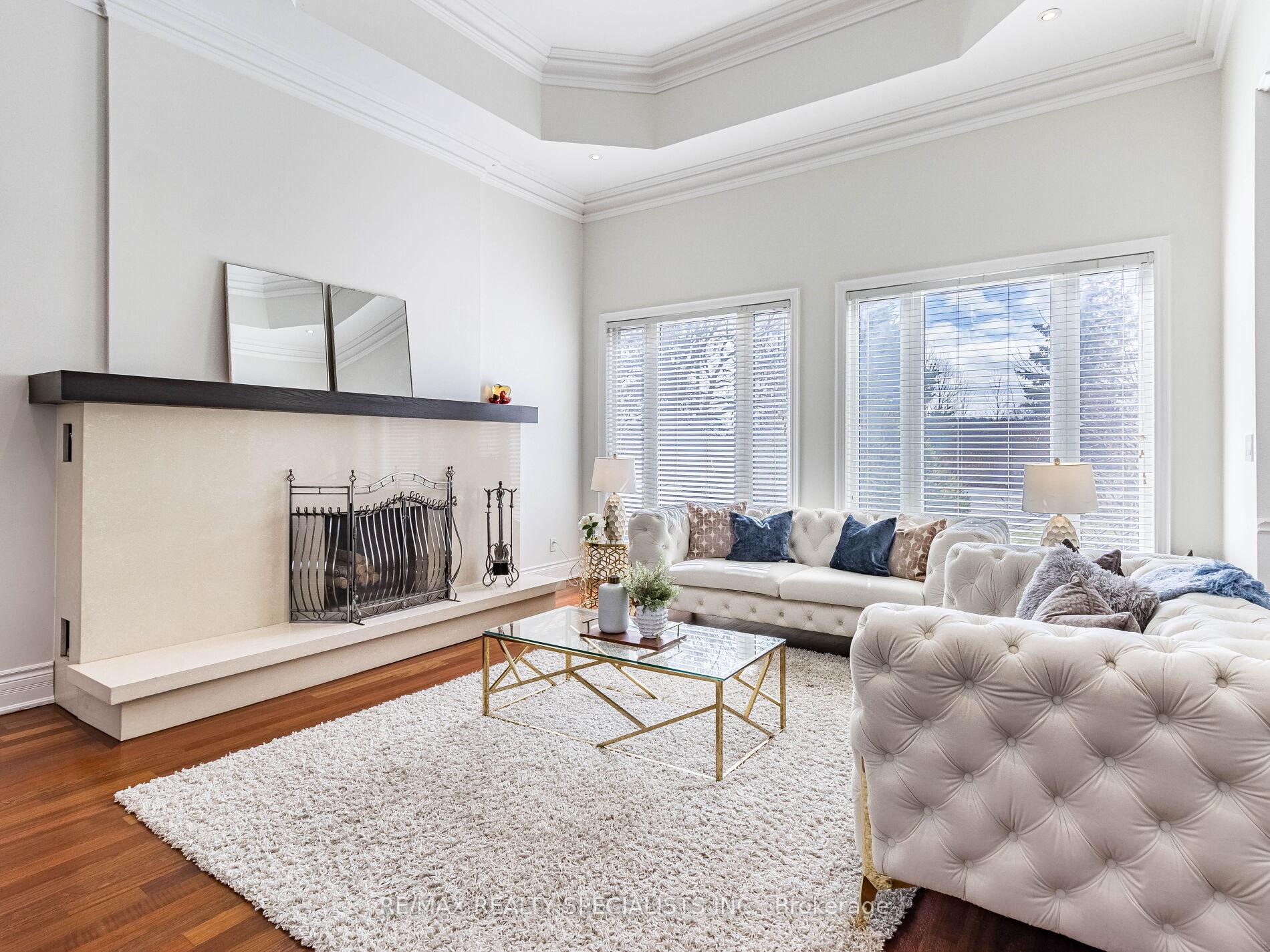Hi! This plugin doesn't seem to work correctly on your browser/platform.
Price
$2,099,000
Taxes:
$10,449
Occupancy by:
Owner
Address:
9075 Eighth Line , Halton Hills, L7G 4S5, Halton
Acreage:
.50-1.99
Directions/Cross Streets:
8th Line/5th Sideroad
Rooms:
9
Rooms +:
2
Bedrooms:
4
Bedrooms +:
0
Washrooms:
4
Family Room:
T
Basement:
Finished
Level/Floor
Room
Length(ft)
Width(ft)
Descriptions
Room
1 :
Main
Primary B
11.84
18.01
Room
2 :
Main
Bedroom 2
11.68
11.51
Room
3 :
Main
Bedroom 3
14.92
7.51
Room
4 :
Main
Bedroom 4
12.00
11.68
Room
5 :
Main
Den
7.41
5.90
Room
6 :
Main
Dining Ro
15.32
12.00
Room
7 :
Main
Kitchen
14.50
22.73
Room
8 :
Main
Family Ro
14.50
12.17
Room
9 :
Main
Living Ro
15.32
14.40
Room
10 :
Basement
Family Ro
25.09
13.42
Room
11 :
Basement
Recreatio
32.50
17.48
No. of Pieces
Level
Washroom
1 :
4
Main
Washroom
2 :
2
Main
Washroom
3 :
4
Main
Washroom
4 :
3
Basement
Washroom
5 :
0
Property Type:
Detached
Style:
Bungalow
Exterior:
Stucco (Plaster)
Garage Type:
Built-In
(Parking/)Drive:
Private
Drive Parking Spaces:
12
Parking Type:
Private
Parking Type:
Private
Pool:
Inground
Approximatly Age:
16-30
Approximatly Square Footage:
2000-2500
CAC Included:
N
Water Included:
N
Cabel TV Included:
N
Common Elements Included:
N
Heat Included:
N
Parking Included:
N
Condo Tax Included:
N
Building Insurance Included:
N
Fireplace/Stove:
Y
Heat Type:
Forced Air
Central Air Conditioning:
Central Air
Central Vac:
Y
Laundry Level:
Syste
Ensuite Laundry:
F
Elevator Lift:
False
Sewers:
Septic
Utilities-Cable:
A
Utilities-Hydro:
A
Percent Down:
5
10
15
20
25
10
10
15
20
25
15
10
15
20
25
20
10
15
20
25
Down Payment
$120
$240
$360
$480
First Mortgage
$2,280
$2,160
$2,040
$1,920
CMHC/GE
$62.7
$43.2
$35.7
$0
Total Financing
$2,342.7
$2,203.2
$2,075.7
$1,920
Monthly P&I
$10.03
$9.44
$8.89
$8.22
Expenses
$0
$0
$0
$0
Total Payment
$10.03
$9.44
$8.89
$8.22
Income Required
$376.26
$353.86
$333.38
$308.37
This chart is for demonstration purposes only. Always consult a professional financial
advisor before making personal financial decisions.
Although the information displayed is believed to be accurate, no warranties or representations are made of any kind.
RE/MAX REALTY SPECIALISTS INC.
Jump To:
--Please select an Item--
Description
General Details
Room & Interior
Exterior
Utilities
Walk Score
Street View
Map and Direction
Book Showing
Email Friend
View Slide Show
View All Photos >
Virtual Tour
Affordability Chart
Mortgage Calculator
Add To Compare List
Private Website
Print This Page
At a Glance:
Type:
Freehold - Detached
Area:
Halton
Municipality:
Halton Hills
Neighbourhood:
1049 - Rural Halton Hills
Style:
Bungalow
Lot Size:
x 438.55(Feet)
Approximate Age:
16-30
Tax:
$10,449
Maintenance Fee:
$0
Beds:
4
Baths:
4
Garage:
0
Fireplace:
Y
Air Conditioning:
Pool:
Inground
Locatin Map:
Listing added to compare list, click
here to view comparison
chart.
Inline HTML
Listing added to compare list,
click here to
view comparison chart.
MD Ashraful Bari
Broker
HomeLife/Future Realty Inc , Brokerage
Independently owned and operated.
Cell: 647.406.6653 | Office: 905.201.9977
MD Ashraful Bari
BROKER
Cell: 647.406.6653
Office: 905.201.9977
Fax: 905.201.9229
HomeLife/Future Realty Inc., Brokerage Independently owned and operated.


