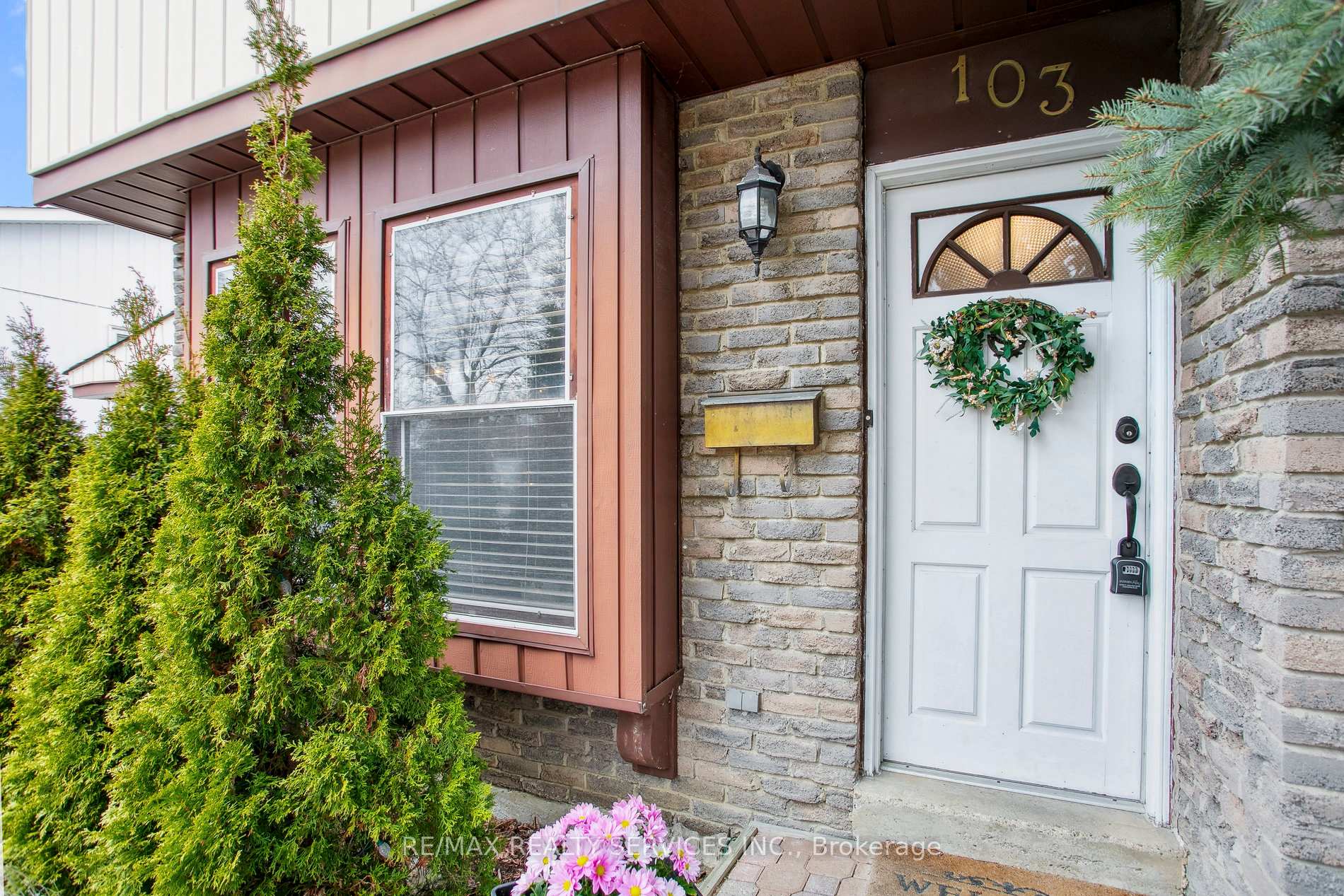Hi! This plugin doesn't seem to work correctly on your browser/platform.
Price
$859,000
Taxes:
$4,781.6
Occupancy by:
Owner
Address:
103 Nancy McCredie Driv , Brampton, L6X 2N4, Peel
Directions/Cross Streets:
Vodden St West & Pleasantview Ave
Rooms:
9
Bedrooms:
3
Bedrooms +:
0
Washrooms:
2
Family Room:
T
Basement:
Finished
Level/Floor
Room
Length(ft)
Width(ft)
Descriptions
Room
1 :
Ground
Living Ro
11.51
13.48
Hardwood Floor, French Doors, Large Window
Room
2 :
Ground
Dining Ro
9.09
8.59
Hardwood Floor, Window, Crown Moulding
Room
3 :
Ground
Kitchen
18.83
11.41
Tile Floor, Granite Floor, Eat-in Kitchen
Room
4 :
Ground
Family Ro
17.09
12.82
Hardwood Floor, Gas Fireplace, W/O To Yard
Room
5 :
Second
Primary B
12.00
10.59
Laminate, Large Window, Walk-In Closet(s)
Room
6 :
Second
Bedroom 2
9.68
14.92
Broadloom, Closet, Wainscoting
Room
7 :
Second
Bedroom 3
8.99
12.33
Broadloom, Closet, Window
Room
8 :
Basement
Recreatio
18.34
11.84
Laminate, Pot Lights
Room
9 :
Basement
Laundry
6.17
16.60
Tile Floor
No. of Pieces
Level
Washroom
1 :
2
Ground
Washroom
2 :
4
Second
Washroom
3 :
0
Washroom
4 :
0
Washroom
5 :
0
Washroom
6 :
2
Ground
Washroom
7 :
4
Second
Washroom
8 :
0
Washroom
9 :
0
Washroom
10 :
0
Property Type:
Semi-Detached
Style:
2-Storey
Exterior:
Brick
Garage Type:
Carport
(Parking/)Drive:
Private
Drive Parking Spaces:
2
Parking Type:
Private
Parking Type:
Private
Pool:
Inground
Other Structures:
Fence - Full,
Approximatly Square Footage:
1500-2000
Property Features:
Fenced Yard
CAC Included:
N
Water Included:
N
Cabel TV Included:
N
Common Elements Included:
N
Heat Included:
N
Parking Included:
N
Condo Tax Included:
N
Building Insurance Included:
N
Fireplace/Stove:
Y
Heat Type:
Forced Air
Central Air Conditioning:
Central Air
Central Vac:
Y
Laundry Level:
Syste
Ensuite Laundry:
F
Sewers:
Sewer
Percent Down:
5
10
15
20
25
10
10
15
20
25
15
10
15
20
25
20
10
15
20
25
Down Payment
$58,999.95
$117,999.9
$176,999.85
$235,999.8
First Mortgage
$1,120,999.05
$1,061,999.1
$1,002,999.15
$943,999.2
CMHC/GE
$30,827.47
$21,239.98
$17,552.49
$0
Total Financing
$1,151,826.52
$1,083,239.08
$1,020,551.64
$943,999.2
Monthly P&I
$4,933.18
$4,639.43
$4,370.94
$4,043.08
Expenses
$0
$0
$0
$0
Total Payment
$4,933.18
$4,639.43
$4,370.94
$4,043.08
Income Required
$184,994.39
$173,978.59
$163,910.38
$151,615.33
This chart is for demonstration purposes only. Always consult a professional financial
advisor before making personal financial decisions.
Although the information displayed is believed to be accurate, no warranties or representations are made of any kind.
RE/MAX REALTY SERVICES INC.
Jump To:
--Please select an Item--
Description
General Details
Room & Interior
Exterior
Utilities
Walk Score
Street View
Map and Direction
Book Showing
Email Friend
View Slide Show
View All Photos >
Virtual Tour
Affordability Chart
Mortgage Calculator
Add To Compare List
Private Website
Print This Page
At a Glance:
Type:
Freehold - Semi-Detached
Area:
Peel
Municipality:
Brampton
Neighbourhood:
Brampton West
Style:
2-Storey
Lot Size:
x 150.00(Feet)
Approximate Age:
Tax:
$4,781.6
Maintenance Fee:
$0
Beds:
3
Baths:
2
Garage:
0
Fireplace:
Y
Air Conditioning:
Pool:
Inground
Locatin Map:
Listing added to compare list, click
here to view comparison
chart.
Inline HTML
Listing added to compare list,
click here to
view comparison chart.
MD Ashraful Bari
Broker
HomeLife/Future Realty Inc , Brokerage
Independently owned and operated.
Cell: 647.406.6653 | Office: 905.201.9977
MD Ashraful Bari
BROKER
Cell: 647.406.6653
Office: 905.201.9977
Fax: 905.201.9229
HomeLife/Future Realty Inc., Brokerage Independently owned and operated.


