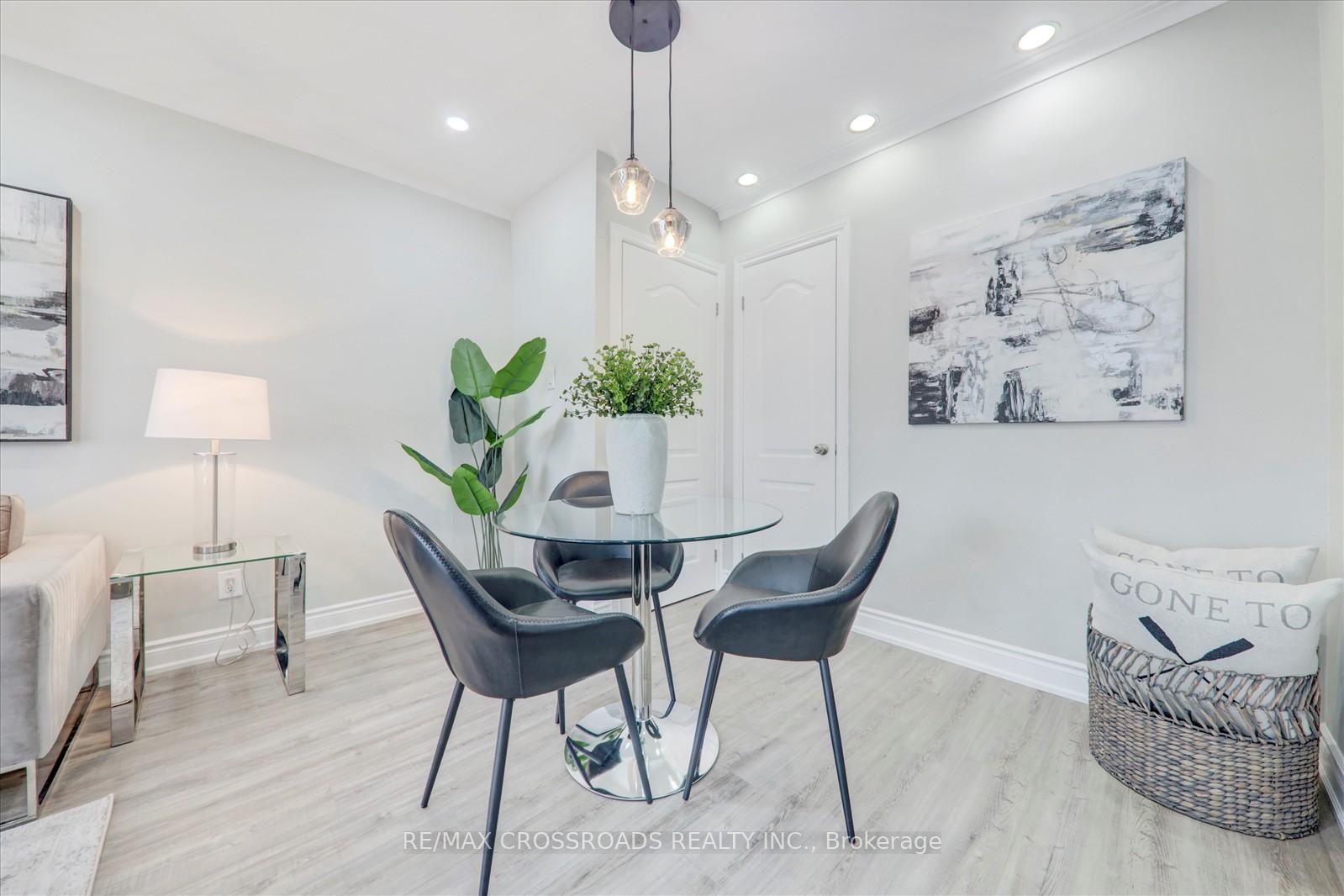Hi! This plugin doesn't seem to work correctly on your browser/platform.
Price
$999,888
Taxes:
$4,177.29
Occupancy by:
Vacant
Address:
43 Roseglor Cres , Toronto, M1P 3T5, Toronto
Directions/Cross Streets:
Brimley & Lawrence Ave
Rooms:
8
Rooms +:
7
Bedrooms:
3
Bedrooms +:
3
Washrooms:
4
Family Room:
F
Basement:
Apartment
Level/Floor
Room
Length(ft)
Width(ft)
Descriptions
Room
1 :
Main
Living Ro
11.48
9.51
Combined w/Dining, Vinyl Floor, Open Concept
Room
2 :
Main
Dining Ro
8.53
9.51
Combined w/Living, Vinyl Floor, Pot Lights
Room
3 :
Main
Kitchen
9.84
10.17
Stainless Steel Appl, Vinyl Floor, Quartz Counter
Room
4 :
Main
Primary B
9.09
12.50
Vinyl Floor, Overlooks Backyard, Window
Room
5 :
Main
Bedroom 2
11.15
8.04
Closet, Vinyl Floor, Window
Room
6 :
Main
Bedroom 3
11.32
10.99
Closet, Vinyl Floor, Window
Room
7 :
Basement
Kitchen
11.97
20.37
Open Concept, Vinyl Floor, Pot Lights
Room
8 :
Basement
Recreatio
12.96
20.37
Large Window, Vinyl Floor, Pot Lights
Room
9 :
Basement
Bedroom
9.02
9.15
Window, Vinyl Floor, Closet
Room
10 :
Basement
Bedroom
9.58
9.51
Window, Vinyl Floor, Closet
Room
11 :
Basement
Bedroom
9.02
8.40
Window, Vinyl Floor, Closet
No. of Pieces
Level
Washroom
1 :
4
Main
Washroom
2 :
3
Main
Washroom
3 :
4
Basement
Washroom
4 :
3
Basement
Washroom
5 :
0
Washroom
6 :
4
Main
Washroom
7 :
3
Main
Washroom
8 :
4
Basement
Washroom
9 :
3
Basement
Washroom
10 :
0
Property Type:
Detached
Style:
Bungalow-Raised
Exterior:
Brick
Garage Type:
None
(Parking/)Drive:
Private
Drive Parking Spaces:
4
Parking Type:
Private
Parking Type:
Private
Pool:
None
Approximatly Square Footage:
1100-1500
Property Features:
Clear View
CAC Included:
N
Water Included:
N
Cabel TV Included:
N
Common Elements Included:
N
Heat Included:
N
Parking Included:
N
Condo Tax Included:
N
Building Insurance Included:
N
Fireplace/Stove:
N
Heat Type:
Forced Air
Central Air Conditioning:
Central Air
Central Vac:
N
Laundry Level:
Syste
Ensuite Laundry:
F
Sewers:
Sewer
Utilities-Cable:
Y
Utilities-Hydro:
Y
Percent Down:
5
10
15
20
25
10
10
15
20
25
15
10
15
20
25
20
10
15
20
25
Down Payment
$54,950
$109,900
$164,850
$219,800
First Mortgage
$1,044,050
$989,100
$934,150
$879,200
CMHC/GE
$28,711.38
$19,782
$16,347.63
$0
Total Financing
$1,072,761.38
$1,008,882
$950,497.63
$879,200
Monthly P&I
$4,594.55
$4,320.96
$4,070.91
$3,765.55
Expenses
$0
$0
$0
$0
Total Payment
$4,594.55
$4,320.96
$4,070.91
$3,765.55
Income Required
$172,295.77
$162,036.13
$152,659.04
$141,207.95
This chart is for demonstration purposes only. Always consult a professional financial
advisor before making personal financial decisions.
Although the information displayed is believed to be accurate, no warranties or representations are made of any kind.
RE/MAX CROSSROADS REALTY INC.
Jump To:
--Please select an Item--
Description
General Details
Room & Interior
Exterior
Utilities
Walk Score
Street View
Map and Direction
Book Showing
Email Friend
View Slide Show
View All Photos >
Virtual Tour
Affordability Chart
Mortgage Calculator
Add To Compare List
Private Website
Print This Page
At a Glance:
Type:
Freehold - Detached
Area:
Toronto
Municipality:
Toronto E09
Neighbourhood:
Bendale
Style:
Bungalow-Raised
Lot Size:
x 95.35(Feet)
Approximate Age:
Tax:
$4,177.29
Maintenance Fee:
$0
Beds:
3+3
Baths:
4
Garage:
0
Fireplace:
N
Air Conditioning:
Pool:
None
Locatin Map:
Listing added to compare list, click
here to view comparison
chart.
Inline HTML
Listing added to compare list,
click here to
view comparison chart.
MD Ashraful Bari
Broker
HomeLife/Future Realty Inc , Brokerage
Independently owned and operated.
Cell: 647.406.6653 | Office: 905.201.9977
MD Ashraful Bari
BROKER
Cell: 647.406.6653
Office: 905.201.9977
Fax: 905.201.9229
HomeLife/Future Realty Inc., Brokerage Independently owned and operated.


