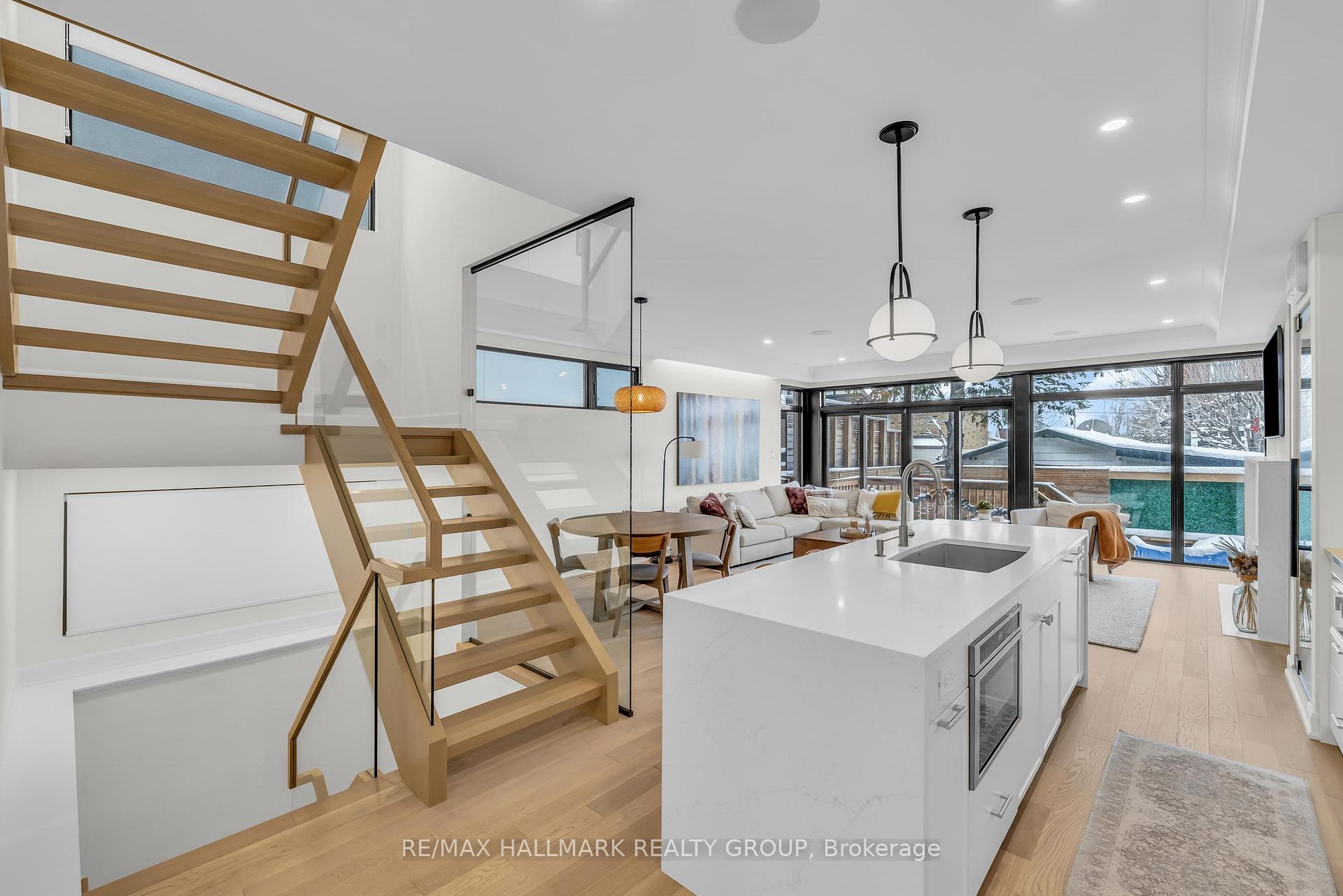Hi! This plugin doesn't seem to work correctly on your browser/platform.
Price
$2,195,000
Taxes:
$13,320.78
Occupancy by:
Owner
Address:
77B Kenora Stre , Tunneys Pasture and Ottawa West, K1Y 3K9, Ottawa
Directions/Cross Streets:
Mayfair Avenue
Rooms:
9
Rooms +:
1
Bedrooms:
4
Bedrooms +:
0
Washrooms:
6
Family Room:
T
Basement:
Full
Level/Floor
Room
Length(ft)
Width(ft)
Descriptions
Room
1 :
Main
Living Ro
18.07
11.97
Room
2 :
Main
Dining Ro
9.97
8.99
Room
3 :
Main
Kitchen
16.99
10.50
Room
4 :
Second
Primary B
15.97
11.97
Room
5 :
Second
Bedroom
10.66
9.22
Room
6 :
Second
Bedroom
10.66
9.22
Room
7 :
Third
Bedroom
11.97
11.58
Room
8 :
Third
Great Roo
18.83
15.48
Room
9 :
Third
Office
8.89
8.99
Room
10 :
Third
Laundry
8.99
6.49
Room
11 :
Basement
Recreatio
18.99
12.99
Room
12 :
Basement
Mud Room
14.89
7.48
No. of Pieces
Level
Washroom
1 :
5
Second
Washroom
2 :
4
Second
Washroom
3 :
3
Third
Washroom
4 :
2
Main
Washroom
5 :
3
Basement
Washroom
6 :
5
Second
Washroom
7 :
4
Second
Washroom
8 :
3
Third
Washroom
9 :
2
Main
Washroom
10 :
3
Basement
Property Type:
Detached
Style:
3-Storey
Exterior:
Stone
Garage Type:
Attached
(Parking/)Drive:
Private
Drive Parking Spaces:
1
Parking Type:
Private
Parking Type:
Private
Pool:
None
Other Structures:
Garden Shed
Approximatly Square Footage:
2500-3000
Property Features:
Fenced Yard
CAC Included:
N
Water Included:
N
Cabel TV Included:
N
Common Elements Included:
N
Heat Included:
N
Parking Included:
N
Condo Tax Included:
N
Building Insurance Included:
N
Fireplace/Stove:
Y
Heat Type:
Forced Air
Central Air Conditioning:
Central Air
Central Vac:
Y
Laundry Level:
Syste
Ensuite Laundry:
F
Sewers:
Sewer
Percent Down:
5
10
15
20
25
10
10
15
20
25
15
10
15
20
25
20
10
15
20
25
Down Payment
$109,750
$219,500
$329,250
$439,000
First Mortgage
$2,085,250
$1,975,500
$1,865,750
$1,756,000
CMHC/GE
$57,344.38
$39,510
$32,650.63
$0
Total Financing
$2,142,594.38
$2,015,010
$1,898,400.63
$1,756,000
Monthly P&I
$9,176.57
$8,630.13
$8,130.7
$7,520.81
Expenses
$0
$0
$0
$0
Total Payment
$9,176.57
$8,630.13
$8,130.7
$7,520.81
Income Required
$344,121.21
$323,629.94
$304,901.35
$282,030.44
This chart is for demonstration purposes only. Always consult a professional financial
advisor before making personal financial decisions.
Although the information displayed is believed to be accurate, no warranties or representations are made of any kind.
RE/MAX HALLMARK REALTY GROUP
Jump To:
--Please select an Item--
Description
General Details
Room & Interior
Exterior
Utilities
Walk Score
Street View
Map and Direction
Book Showing
Email Friend
View Slide Show
View All Photos >
Virtual Tour
Affordability Chart
Mortgage Calculator
Add To Compare List
Private Website
Print This Page
At a Glance:
Type:
Freehold - Detached
Area:
Ottawa
Municipality:
Tunneys Pasture and Ottawa West
Neighbourhood:
4303 - Ottawa West
Style:
3-Storey
Lot Size:
x 100.00(Feet)
Approximate Age:
Tax:
$13,320.78
Maintenance Fee:
$0
Beds:
4
Baths:
6
Garage:
0
Fireplace:
Y
Air Conditioning:
Pool:
None
Locatin Map:
Listing added to compare list, click
here to view comparison
chart.
Inline HTML
Listing added to compare list,
click here to
view comparison chart.
MD Ashraful Bari
Broker
HomeLife/Future Realty Inc , Brokerage
Independently owned and operated.
Cell: 647.406.6653 | Office: 905.201.9977
MD Ashraful Bari
BROKER
Cell: 647.406.6653
Office: 905.201.9977
Fax: 905.201.9229
HomeLife/Future Realty Inc., Brokerage Independently owned and operated.


