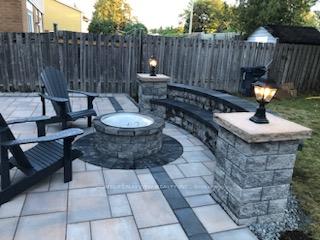Hi! This plugin doesn't seem to work correctly on your browser/platform.
Price
$1,149,000
Taxes:
$4,570.69
Occupancy by:
Vacant
Address:
87 Moorehouse Driv , Toronto, M1V 2E2, Toronto
Directions/Cross Streets:
Brimley and McNicoll
Rooms:
6
Rooms +:
1
Bedrooms:
3
Bedrooms +:
0
Washrooms:
2
Family Room:
F
Basement:
Partially Fi
Level/Floor
Room
Length(ft)
Width(ft)
Descriptions
Room
1 :
Ground
Living Ro
13.28
11.84
Laminate, Combined w/Dining, W/O To Patio
Room
2 :
Ground
Dining Ro
7.58
10.36
Laminate, Combined w/Living
Room
3 :
Ground
Kitchen
10.14
7.94
Laminate, Eat-in Kitchen
Room
4 :
Ground
Breakfast
4.53
7.02
Laminate, Overlooks Frontyard
Room
5 :
Second
Primary B
10.36
14.92
Broadloom, Closet Organizers, Double Closet
Room
6 :
Second
Bedroom 2
10.46
10.30
Broadloom, Closet
Room
7 :
Ground
Bedroom 3
10.04
11.02
Broadloom, Closet
Room
8 :
Basement
Recreatio
63.60
41.85
Broadloom, Fireplace
No. of Pieces
Level
Washroom
1 :
2
Ground
Washroom
2 :
4
Second
Washroom
3 :
0
Washroom
4 :
0
Washroom
5 :
0
Property Type:
Detached
Style:
2-Storey
Exterior:
Brick
Garage Type:
Attached
(Parking/)Drive:
Private
Drive Parking Spaces:
2
Parking Type:
Private
Parking Type:
Private
Pool:
None
Approximatly Square Footage:
1100-1500
CAC Included:
N
Water Included:
N
Cabel TV Included:
N
Common Elements Included:
N
Heat Included:
N
Parking Included:
N
Condo Tax Included:
N
Building Insurance Included:
N
Fireplace/Stove:
Y
Heat Type:
Forced Air
Central Air Conditioning:
Central Air
Central Vac:
N
Laundry Level:
Syste
Ensuite Laundry:
F
Sewers:
Sewer
Percent Down:
5
10
15
20
25
10
10
15
20
25
15
10
15
20
25
20
10
15
20
25
Down Payment
$89,999.95
$179,999.9
$269,999.85
$359,999.8
First Mortgage
$1,709,999.05
$1,619,999.1
$1,529,999.15
$1,439,999.2
CMHC/GE
$47,024.97
$32,399.98
$26,774.99
$0
Total Financing
$1,757,024.02
$1,652,399.08
$1,556,774.14
$1,439,999.2
Monthly P&I
$7,525.2
$7,077.1
$6,667.54
$6,167.4
Expenses
$0
$0
$0
$0
Total Payment
$7,525.2
$7,077.1
$6,667.54
$6,167.4
Income Required
$282,194.91
$265,391.14
$250,032.86
$231,277.69
This chart is for demonstration purposes only. Always consult a professional financial
advisor before making personal financial decisions.
Although the information displayed is believed to be accurate, no warranties or representations are made of any kind.
HOMELIFE/BAYVIEW REALTY INC.
Jump To:
--Please select an Item--
Description
General Details
Room & Interior
Exterior
Utilities
Walk Score
Street View
Map and Direction
Book Showing
Email Friend
View Slide Show
View All Photos >
Affordability Chart
Mortgage Calculator
Add To Compare List
Private Website
Print This Page
At a Glance:
Type:
Freehold - Detached
Area:
Toronto
Municipality:
Toronto E07
Neighbourhood:
Milliken
Style:
2-Storey
Lot Size:
x 125.00(Feet)
Approximate Age:
Tax:
$4,570.69
Maintenance Fee:
$0
Beds:
3
Baths:
2
Garage:
0
Fireplace:
Y
Air Conditioning:
Pool:
None
Locatin Map:
Listing added to compare list, click
here to view comparison
chart.
Inline HTML
Listing added to compare list,
click here to
view comparison chart.
MD Ashraful Bari
Broker
HomeLife/Future Realty Inc , Brokerage
Independently owned and operated.
Cell: 647.406.6653 | Office: 905.201.9977
MD Ashraful Bari
BROKER
Cell: 647.406.6653
Office: 905.201.9977
Fax: 905.201.9229
HomeLife/Future Realty Inc., Brokerage Independently owned and operated.


