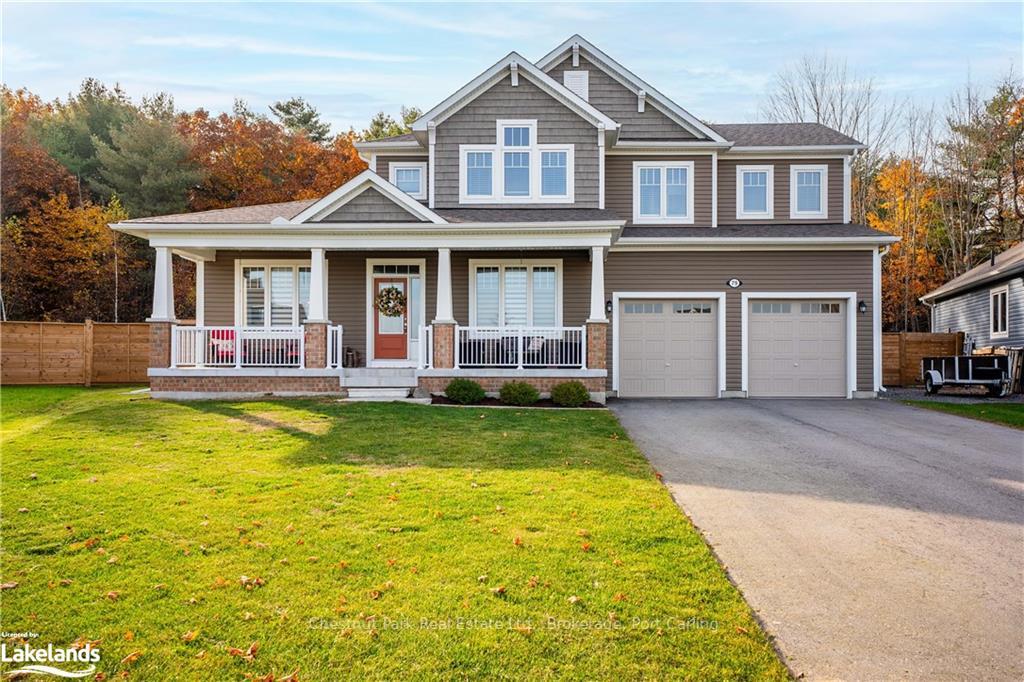Hi! This plugin doesn't seem to work correctly on your browser/platform.
Price
$1,184,999
Taxes:
$7,822.07
Assessment Year:
2024
Occupancy by:
Owner
Address:
79 CHAMBERY Stre , Bracebridge, P1L 0G2, Muskoka
Acreage:
< .50
Directions/Cross Streets:
From Clearbrook Trail, turn R onto Pheasant Run, L onto Browning Blvd, L onto Chambery. SOP.
Rooms:
14
Rooms +:
1
Bedrooms:
4
Bedrooms +:
0
Washrooms:
4
Family Room:
T
Basement:
Unfinished
Level/Floor
Room
Length(ft)
Width(ft)
Descriptions
Room
1 :
Main
Kitchen
12.00
12.60
Room
2 :
Main
Other
10.00
12.60
Room
3 :
Main
Great Roo
18.34
19.42
Room
4 :
Main
Dining Ro
14.01
12.00
Room
5 :
Main
Den
14.01
12.76
Room
6 :
Second
Primary B
14.01
16.50
Room
7 :
Second
Other
0
0
Room
8 :
Second
Bedroom
14.01
11.51
Room
9 :
Second
Bathroom
0
0
Room
10 :
Second
Bedroom
11.15
10.50
Room
11 :
Second
Bedroom
12.00
10.50
Room
12 :
Second
Bathroom
0
0
Room
13 :
Basement
Other
0
0
Room
14 :
Main
Other
0
0
No. of Pieces
Level
Washroom
1 :
4
Second
Washroom
2 :
2
Main
Washroom
3 :
0
Washroom
4 :
0
Washroom
5 :
0
Property Type:
Detached
Style:
2-Storey
Exterior:
Vinyl Siding
Garage Type:
Attached
(Parking/)Drive:
Private Do
Drive Parking Spaces:
4
Parking Type:
Private Do
Parking Type:
Private Do
Parking Type:
Other
Pool:
None
Approximatly Age:
0-5
Approximatly Square Footage:
2500-3000
Property Features:
Hospital
CAC Included:
N
Water Included:
N
Cabel TV Included:
N
Common Elements Included:
N
Heat Included:
N
Parking Included:
N
Condo Tax Included:
N
Building Insurance Included:
N
Fireplace/Stove:
Y
Heat Type:
Forced Air
Central Air Conditioning:
Central Air
Central Vac:
N
Laundry Level:
Syste
Ensuite Laundry:
F
Elevator Lift:
False
Sewers:
Sewer
Percent Down:
5
10
15
20
25
10
10
15
20
25
15
10
15
20
25
20
10
15
20
25
Down Payment
$64,299.95
$128,599.9
$192,899.85
$257,199.8
First Mortgage
$1,221,699.05
$1,157,399.1
$1,093,099.15
$1,028,799.2
CMHC/GE
$33,596.72
$23,147.98
$19,129.24
$0
Total Financing
$1,255,295.77
$1,180,547.08
$1,112,228.39
$1,028,799.2
Monthly P&I
$5,376.33
$5,056.19
$4,763.59
$4,406.27
Expenses
$0
$0
$0
$0
Total Payment
$5,376.33
$5,056.19
$4,763.59
$4,406.27
Income Required
$201,612.54
$189,607.19
$178,634.55
$165,235.02
This chart is for demonstration purposes only. Always consult a professional financial
advisor before making personal financial decisions.
Although the information displayed is believed to be accurate, no warranties or representations are made of any kind.
Chestnut Park Real Estate Ltd., Brokerage, Port Carling
Jump To:
--Please select an Item--
Description
General Details
Room & Interior
Exterior
Utilities
Walk Score
Street View
Map and Direction
Book Showing
Email Friend
View Slide Show
View All Photos >
Affordability Chart
Mortgage Calculator
Add To Compare List
Private Website
Print This Page
At a Glance:
Type:
Freehold - Detached
Area:
Muskoka
Municipality:
Bracebridge
Neighbourhood:
Macaulay
Style:
2-Storey
Lot Size:
x 131.00(Feet)
Approximate Age:
0-5
Tax:
$7,822.07
Maintenance Fee:
$0
Beds:
4
Baths:
4
Garage:
0
Fireplace:
Y
Air Conditioning:
Pool:
None
Locatin Map:
Listing added to compare list, click
here to view comparison
chart.
Inline HTML
Listing added to compare list,
click here to
view comparison chart.
MD Ashraful Bari
Broker
HomeLife/Future Realty Inc , Brokerage
Independently owned and operated.
Cell: 647.406.6653 | Office: 905.201.9977
MD Ashraful Bari
BROKER
Cell: 647.406.6653
Office: 905.201.9977
Fax: 905.201.9229
HomeLife/Future Realty Inc., Brokerage Independently owned and operated.


