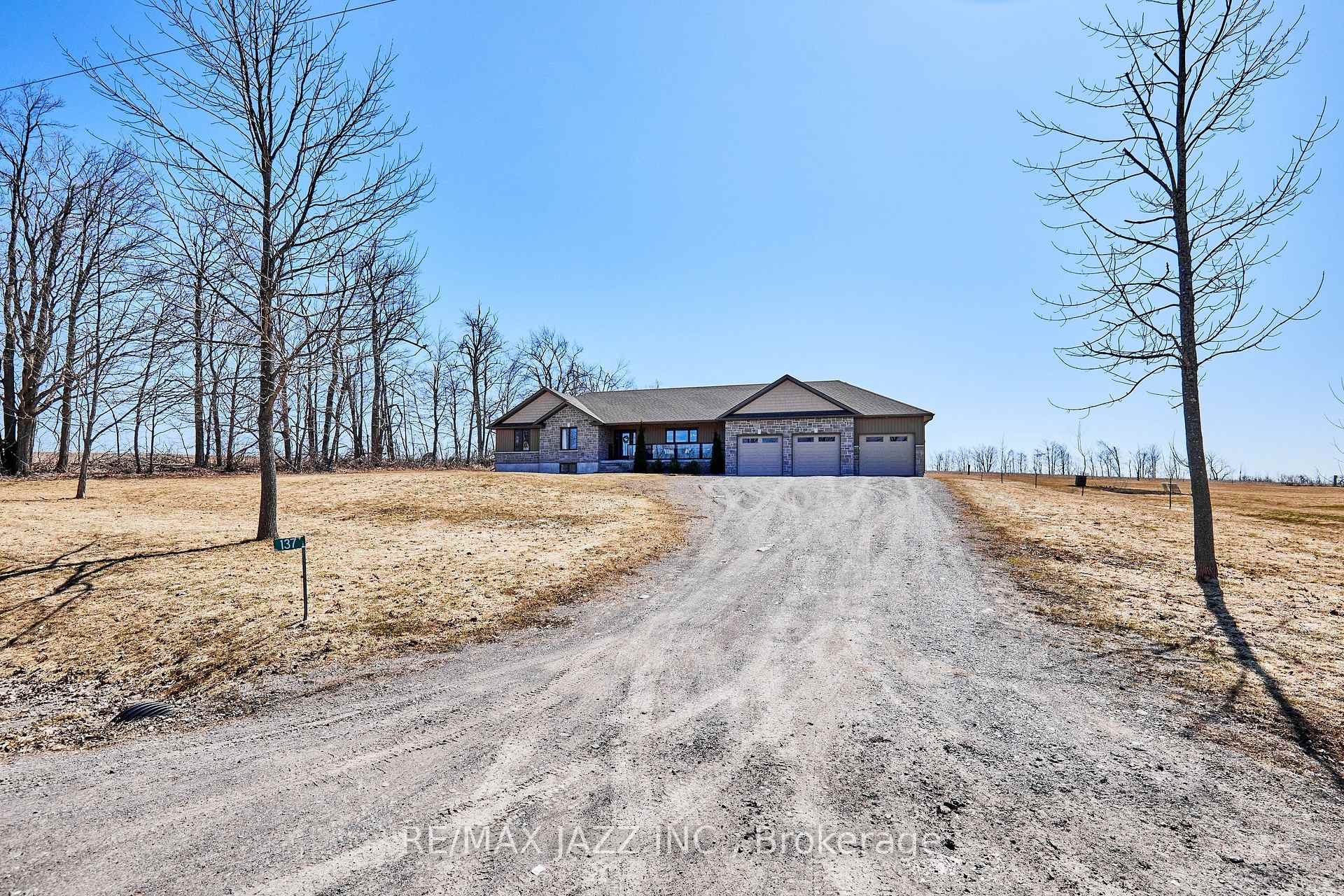Hi! This plugin doesn't seem to work correctly on your browser/platform.
Price
$1,279,900
Taxes:
$6,254.01
Occupancy by:
Owner
Address:
137 Sharpe Line , Cavan Monaghan, L0A 1C0, Peterborough
Directions/Cross Streets:
Dranoel Rd/Sharpe Line
Rooms:
8
Rooms +:
2
Bedrooms:
3
Bedrooms +:
1
Washrooms:
3
Family Room:
F
Basement:
Finished
Level/Floor
Room
Length(ft)
Width(ft)
Descriptions
Room
1 :
Main
Foyer
77.44
81.77
Closet, Ceramic Floor
Room
2 :
Main
Living Ro
195.78
173.32
Hardwood Floor, Combined w/Dining, Open Concept
Room
3 :
Main
Dining Ro
190.44
95.78
Hardwood Floor, W/O To Deck, Open Concept
Room
4 :
Main
Kitchen
88.23
190.44
Granite Counters, B/I Microwave, Centre Island
Room
5 :
Main
Primary B
142.02
151.80
4 Pc Ensuite, Walk-In Closet(s), Hardwood Floor
Room
6 :
Main
Bedroom 2
157.05
130.22
Hardwood Floor, Overlooks Frontyard, Double Closet
Room
7 :
Main
Bedroom 3
158.10
109.75
Hardwood Floor, Overlooks Frontyard, Closet
Room
8 :
Main
Laundry
125.89
166.76
W/O To Garage, W/O To Yard, Closet
Room
9 :
Basement
Recreatio
346.37
346.37
Laminate, 4 Pc Bath, Open Concept
Room
10 :
Basement
Bedroom 4
144.16
130.18
Closet, Window, Laminate
No. of Pieces
Level
Washroom
1 :
4
Main
Washroom
2 :
4
Main
Washroom
3 :
4
Basement
Washroom
4 :
0
Washroom
5 :
0
Washroom
6 :
4
Main
Washroom
7 :
4
Main
Washroom
8 :
4
Basement
Washroom
9 :
0
Washroom
10 :
0
Washroom
11 :
4
Main
Washroom
12 :
4
Main
Washroom
13 :
4
Basement
Washroom
14 :
0
Washroom
15 :
0
Washroom
16 :
4
Main
Washroom
17 :
4
Main
Washroom
18 :
4
Basement
Washroom
19 :
0
Washroom
20 :
0
Property Type:
Detached
Style:
Bungalow
Exterior:
Stone
Garage Type:
Attached
(Parking/)Drive:
Private
Drive Parking Spaces:
10
Parking Type:
Private
Parking Type:
Private
Pool:
None
Other Structures:
Gazebo, Playgr
Approximatly Age:
6-15
Approximatly Square Footage:
1500-2000
Property Features:
Clear View
CAC Included:
N
Water Included:
N
Cabel TV Included:
N
Common Elements Included:
N
Heat Included:
N
Parking Included:
N
Condo Tax Included:
N
Building Insurance Included:
N
Fireplace/Stove:
N
Heat Type:
Forced Air
Central Air Conditioning:
Central Air
Central Vac:
Y
Laundry Level:
Syste
Ensuite Laundry:
F
Elevator Lift:
False
Sewers:
Septic
Water:
Drilled W
Water Supply Types:
Drilled Well
Utilities-Cable:
A
Utilities-Hydro:
A
Percent Down:
5
10
15
20
25
10
10
15
20
25
15
10
15
20
25
20
10
15
20
25
Down Payment
$63,995
$127,990
$191,985
$255,980
First Mortgage
$1,215,905
$1,151,910
$1,087,915
$1,023,920
CMHC/GE
$33,437.39
$23,038.2
$19,038.51
$0
Total Financing
$1,249,342.39
$1,174,948.2
$1,106,953.51
$1,023,920
Monthly P&I
$5,350.84
$5,032.21
$4,741
$4,385.37
Expenses
$0
$0
$0
$0
Total Payment
$5,350.84
$5,032.21
$4,741
$4,385.37
Income Required
$200,656.37
$188,707.95
$177,787.35
$164,451.37
This chart is for demonstration purposes only. Always consult a professional financial
advisor before making personal financial decisions.
Although the information displayed is believed to be accurate, no warranties or representations are made of any kind.
RE/MAX JAZZ INC.
Jump To:
--Please select an Item--
Description
General Details
Room & Interior
Exterior
Utilities
Walk Score
Street View
Map and Direction
Book Showing
Email Friend
View Slide Show
View All Photos >
Virtual Tour
Affordability Chart
Mortgage Calculator
Add To Compare List
Private Website
Print This Page
At a Glance:
Type:
Freehold - Detached
Area:
Peterborough
Municipality:
Cavan Monaghan
Neighbourhood:
Cavan Twp
Style:
Bungalow
Lot Size:
x 275.09(Feet)
Approximate Age:
6-15
Tax:
$6,254.01
Maintenance Fee:
$0
Beds:
3+1
Baths:
3
Garage:
0
Fireplace:
N
Air Conditioning:
Pool:
None
Locatin Map:
Listing added to compare list, click
here to view comparison
chart.
Inline HTML
Listing added to compare list,
click here to
view comparison chart.
MD Ashraful Bari
Broker
HomeLife/Future Realty Inc , Brokerage
Independently owned and operated.
Cell: 647.406.6653 | Office: 905.201.9977
MD Ashraful Bari
BROKER
Cell: 647.406.6653
Office: 905.201.9977
Fax: 905.201.9229
HomeLife/Future Realty Inc., Brokerage Independently owned and operated.


