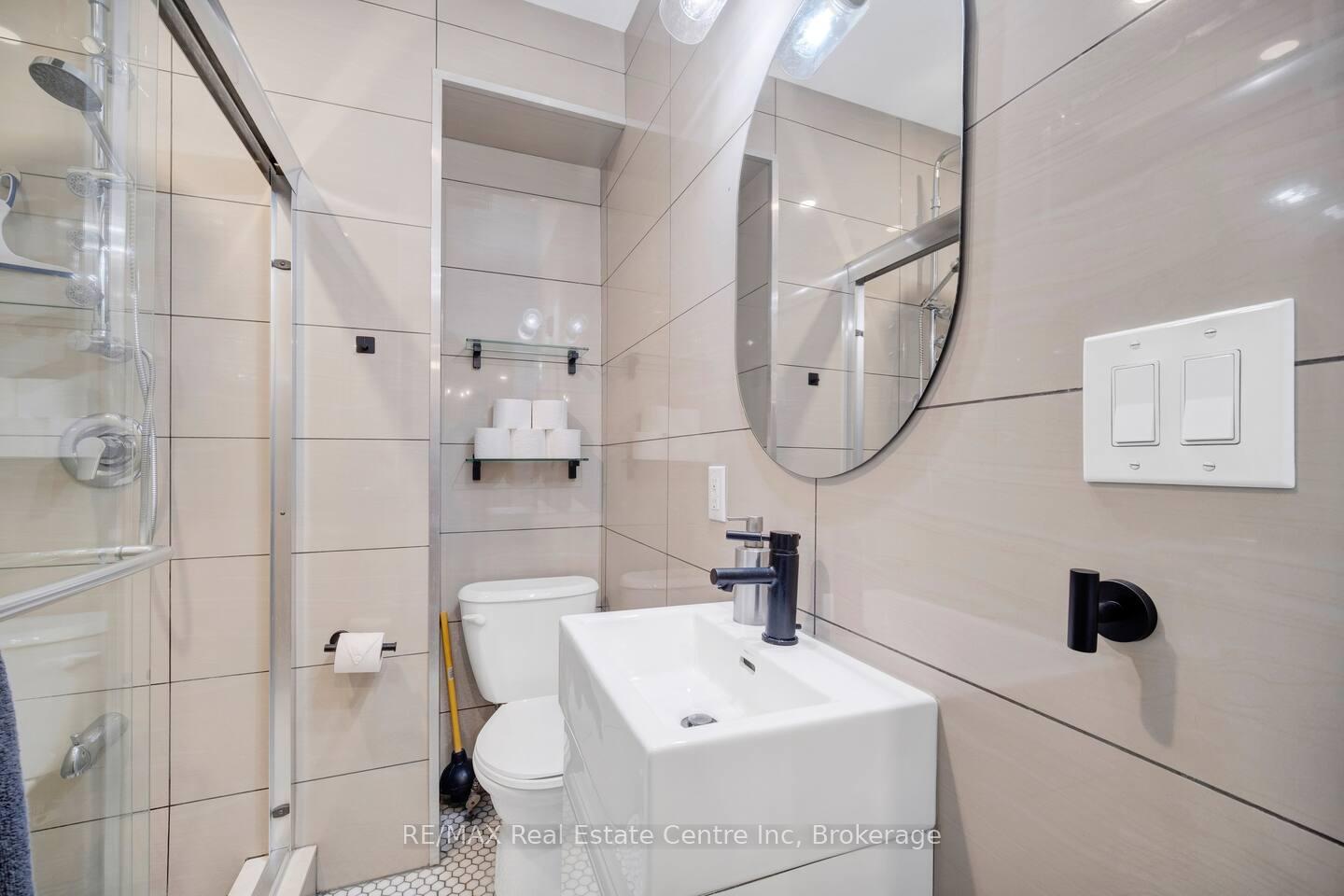Hi! This plugin doesn't seem to work correctly on your browser/platform.
Price
$669,900
Taxes:
$3,653.02
Assessment Year:
2025
Occupancy by:
Vacant
Address:
11 MANSION Stre , Kitchener, N2H 2J5, Waterloo
Acreage:
< .50
Directions/Cross Streets:
Ellen St E
Rooms:
9
Rooms +:
0
Bedrooms:
3
Bedrooms +:
0
Washrooms:
3
Family Room:
F
Basement:
None
Level/Floor
Room
Length(ft)
Width(ft)
Descriptions
Room
1 :
Main
Kitchen
13.32
11.25
Room
2 :
Main
Bedroom
9.09
7.08
Room
3 :
Main
Bathroom
0
0
3 Pc Bath
Room
4 :
Second
Kitchen
23.16
16.50
Room
5 :
Second
Bedroom
9.09
7.08
Room
6 :
Second
Bathroom
0
0
4 Pc Bath
Room
7 :
Main
Kitchen
12.99
10.00
Room
8 :
Main
Bedroom
4.99
4.00
Room
9 :
Main
Bathroom
0
0
3 Pc Bath
No. of Pieces
Level
Washroom
1 :
3
Main
Washroom
2 :
4
Second
Washroom
3 :
0
Washroom
4 :
0
Washroom
5 :
0
Property Type:
Detached
Style:
2-Storey
Exterior:
Vinyl Siding
Garage Type:
None
(Parking/)Drive:
Private, O
Drive Parking Spaces:
3
Parking Type:
Private, O
Parking Type:
Private
Parking Type:
Other
Pool:
None
Approximatly Age:
100+
Approximatly Square Footage:
700-1100
CAC Included:
N
Water Included:
N
Cabel TV Included:
N
Common Elements Included:
N
Heat Included:
N
Parking Included:
N
Condo Tax Included:
N
Building Insurance Included:
N
Fireplace/Stove:
N
Heat Type:
Forced Air
Central Air Conditioning:
Central Air
Central Vac:
N
Laundry Level:
Syste
Ensuite Laundry:
F
Elevator Lift:
False
Sewers:
Sewer
Percent Down:
5
10
15
20
25
10
10
15
20
25
15
10
15
20
25
20
10
15
20
25
Down Payment
$33,495
$66,990
$100,485
$133,980
First Mortgage
$636,405
$602,910
$569,415
$535,920
CMHC/GE
$17,501.14
$12,058.2
$9,964.76
$0
Total Financing
$653,906.14
$614,968.2
$579,379.76
$535,920
Monthly P&I
$2,800.63
$2,633.86
$2,481.44
$2,295.3
Expenses
$0
$0
$0
$0
Total Payment
$2,800.63
$2,633.86
$2,481.44
$2,295.3
Income Required
$105,023.6
$98,769.79
$93,053.95
$86,073.89
This chart is for demonstration purposes only. Always consult a professional financial
advisor before making personal financial decisions.
Although the information displayed is believed to be accurate, no warranties or representations are made of any kind.
RE/MAX Real Estate Centre Inc
Jump To:
--Please select an Item--
Description
General Details
Room & Interior
Exterior
Utilities
Walk Score
Street View
Map and Direction
Book Showing
Email Friend
View Slide Show
View All Photos >
Affordability Chart
Mortgage Calculator
Add To Compare List
Private Website
Print This Page
At a Glance:
Type:
Freehold - Detached
Area:
Waterloo
Municipality:
Kitchener
Neighbourhood:
Dufferin Grove
Style:
2-Storey
Lot Size:
x 76.97(Feet)
Approximate Age:
100+
Tax:
$3,653.02
Maintenance Fee:
$0
Beds:
3
Baths:
3
Garage:
0
Fireplace:
N
Air Conditioning:
Pool:
None
Locatin Map:
Listing added to compare list, click
here to view comparison
chart.
Inline HTML
Listing added to compare list,
click here to
view comparison chart.
MD Ashraful Bari
Broker
HomeLife/Future Realty Inc , Brokerage
Independently owned and operated.
Cell: 647.406.6653 | Office: 905.201.9977
MD Ashraful Bari
BROKER
Cell: 647.406.6653
Office: 905.201.9977
Fax: 905.201.9229
HomeLife/Future Realty Inc., Brokerage Independently owned and operated.


