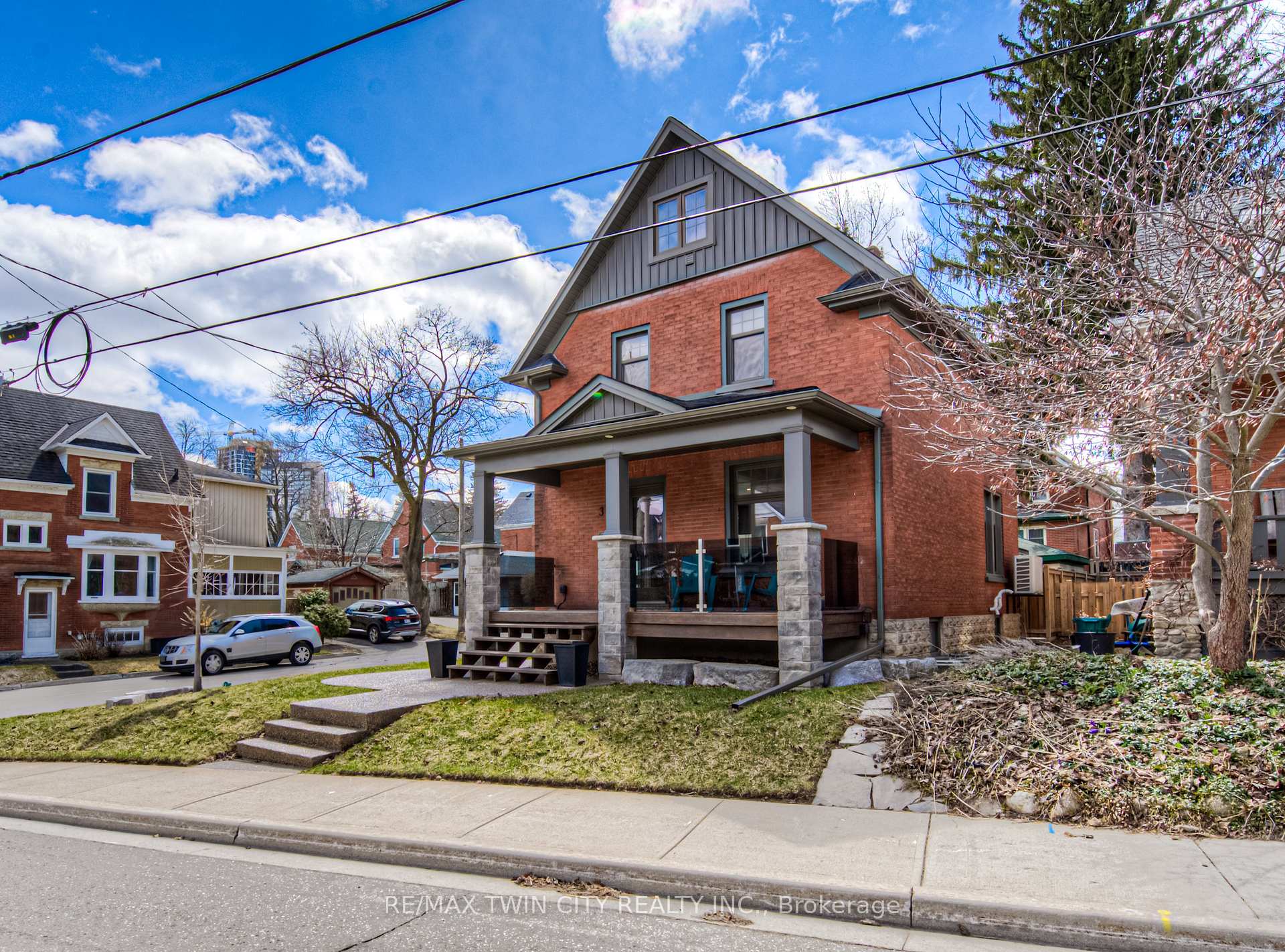Hi! This plugin doesn't seem to work correctly on your browser/platform.
Price
$750,000
Taxes:
$3,325
Assessment Year:
2025
Occupancy by:
Vacant
Address:
31 Dekay Stre , Waterloo, N2H 3T4, Waterloo
Directions/Cross Streets:
Emma Ave
Rooms:
5
Rooms +:
1
Bedrooms:
3
Bedrooms +:
0
Washrooms:
2
Family Room:
F
Basement:
Full
Level/Floor
Room
Length(ft)
Width(ft)
Descriptions
Room
1 :
Main
Kitchen
12.99
9.41
Room
2 :
Main
Dining Ro
13.42
10.17
Room
3 :
Main
Living Ro
12.76
10.40
Room
4 :
Second
Primary B
12.33
9.68
Room
5 :
Second
Bedroom 2
13.58
8.17
Room
6 :
Second
Bedroom 3
13.25
8.66
Room
7 :
Basement
Recreatio
14.66
8.99
No. of Pieces
Level
Washroom
1 :
4
Second
Washroom
2 :
3
Basement
Washroom
3 :
0
Washroom
4 :
0
Washroom
5 :
0
Property Type:
Detached
Style:
2-Storey
Exterior:
Brick
Garage Type:
None
(Parking/)Drive:
Private Tr
Drive Parking Spaces:
3
Parking Type:
Private Tr
Parking Type:
Private Tr
Pool:
None
Approximatly Age:
100+
Approximatly Square Footage:
1100-1500
CAC Included:
N
Water Included:
N
Cabel TV Included:
N
Common Elements Included:
N
Heat Included:
N
Parking Included:
N
Condo Tax Included:
N
Building Insurance Included:
N
Fireplace/Stove:
N
Heat Type:
Forced Air
Central Air Conditioning:
Central Air
Central Vac:
N
Laundry Level:
Syste
Ensuite Laundry:
F
Sewers:
Sewer
Percent Down:
5
10
15
20
25
10
10
15
20
25
15
10
15
20
25
20
10
15
20
25
Down Payment
$215,000
$430,000
$645,000
$860,000
First Mortgage
$4,085,000
$3,870,000
$3,655,000
$3,440,000
CMHC/GE
$112,337.5
$77,400
$63,962.5
$0
Total Financing
$4,197,337.5
$3,947,400
$3,718,962.5
$3,440,000
Monthly P&I
$17,976.87
$16,906.41
$15,928.03
$14,733.25
Expenses
$0
$0
$0
$0
Total Payment
$17,976.87
$16,906.41
$15,928.03
$14,733.25
Income Required
$674,132.67
$633,990.31
$597,301.05
$552,497
This chart is for demonstration purposes only. Always consult a professional financial
advisor before making personal financial decisions.
Although the information displayed is believed to be accurate, no warranties or representations are made of any kind.
RE/MAX TWIN CITY REALTY INC.
Jump To:
--Please select an Item--
Description
General Details
Room & Interior
Exterior
Utilities
Walk Score
Street View
Map and Direction
Book Showing
Email Friend
View Slide Show
View All Photos >
Virtual Tour
Affordability Chart
Mortgage Calculator
Add To Compare List
Private Website
Print This Page
At a Glance:
Type:
Freehold - Detached
Area:
Waterloo
Municipality:
Waterloo
Neighbourhood:
Dufferin Grove
Style:
2-Storey
Lot Size:
x 70.00(Feet)
Approximate Age:
100+
Tax:
$3,325
Maintenance Fee:
$0
Beds:
3
Baths:
2
Garage:
0
Fireplace:
N
Air Conditioning:
Pool:
None
Locatin Map:
Listing added to compare list, click
here to view comparison
chart.
Inline HTML
Listing added to compare list,
click here to
view comparison chart.
MD Ashraful Bari
Broker
HomeLife/Future Realty Inc , Brokerage
Independently owned and operated.
Cell: 647.406.6653 | Office: 905.201.9977
MD Ashraful Bari
BROKER
Cell: 647.406.6653
Office: 905.201.9977
Fax: 905.201.9229
HomeLife/Future Realty Inc., Brokerage Independently owned and operated.


