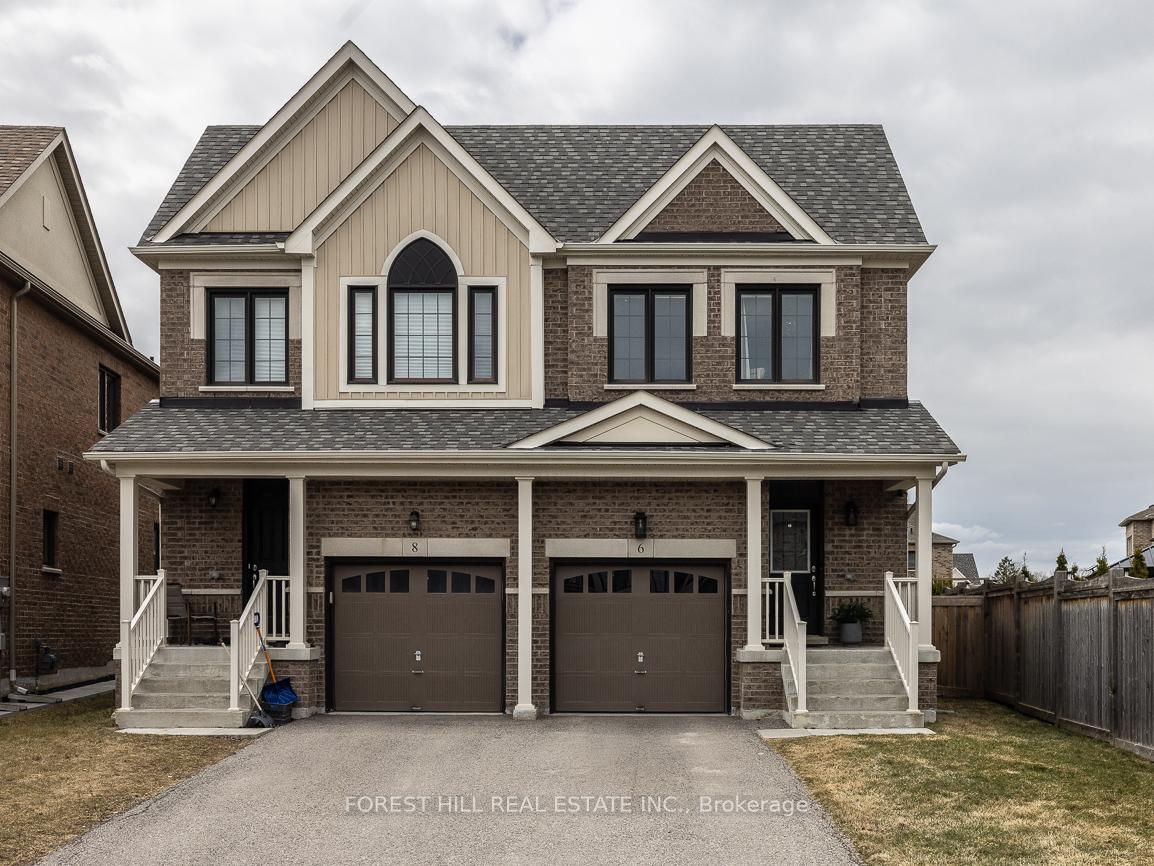Hi! This plugin doesn't seem to work correctly on your browser/platform.
Price
$1,089,000
Taxes:
$5,041.94
Assessment Year:
2024
Occupancy by:
Owner
Address:
6 Silver Charm Driv , East Gwillimbury, L9N 0S5, York
Acreage:
< .50
Directions/Cross Streets:
Mt Albert Rd & Murrell Blvd
Rooms:
8
Bedrooms:
3
Bedrooms +:
0
Washrooms:
3
Family Room:
F
Basement:
Full
Level/Floor
Room
Length(ft)
Width(ft)
Descriptions
Room
1 :
Main
Dining Ro
16.92
10.82
Hardwood Floor, Large Window, LED Lighting
Room
2 :
Main
Kitchen
16.92
10.00
Tile Floor, Stainless Steel Appl, Pot Lights
Room
3 :
Main
Living Ro
16.92
10.99
Hardwood Floor, Large Window, Walk-Out
Room
4 :
Main
Laundry
6.30
6.13
Tile Floor, Laundry Sink, B/I Shelves
Room
5 :
Second
Loft
5.67
8.82
Hardwood Floor, Large Window, LED Lighting
Room
6 :
Second
Primary B
12.60
14.17
Hardwood Floor, 5 Pc Ensuite, Walk-In Closet(s)
Room
7 :
Second
Bedroom 2
8.99
13.48
Hardwood Floor, Hardwood Floor, Large Window
Room
8 :
Second
Bedroom 3
7.58
12.00
Hardwood Floor, Large Window, Closet
No. of Pieces
Level
Washroom
1 :
2
Main
Washroom
2 :
5
Second
Washroom
3 :
4
Second
Washroom
4 :
0
Washroom
5 :
0
Washroom
6 :
2
Main
Washroom
7 :
5
Second
Washroom
8 :
4
Second
Washroom
9 :
0
Washroom
10 :
0
Washroom
11 :
2
Main
Washroom
12 :
5
Second
Washroom
13 :
4
Second
Washroom
14 :
0
Washroom
15 :
0
Property Type:
Semi-Detached
Style:
2-Storey
Exterior:
Brick
Garage Type:
Built-In
(Parking/)Drive:
Private
Drive Parking Spaces:
2
Parking Type:
Private
Parking Type:
Private
Pool:
None
Approximatly Square Footage:
1500-2000
CAC Included:
N
Water Included:
N
Cabel TV Included:
N
Common Elements Included:
N
Heat Included:
N
Parking Included:
N
Condo Tax Included:
N
Building Insurance Included:
N
Fireplace/Stove:
N
Heat Type:
Forced Air
Central Air Conditioning:
Central Air
Central Vac:
N
Laundry Level:
Syste
Ensuite Laundry:
F
Sewers:
Sewer
Percent Down:
5
10
15
20
25
10
10
15
20
25
15
10
15
20
25
20
10
15
20
25
Down Payment
$49,999.95
$99,999.9
$149,999.85
$199,999.8
First Mortgage
$949,999.05
$899,999.1
$849,999.15
$799,999.2
CMHC/GE
$26,124.97
$17,999.98
$14,874.99
$0
Total Financing
$976,124.02
$917,999.08
$864,874.14
$799,999.2
Monthly P&I
$4,180.66
$3,931.72
$3,704.19
$3,426.33
Expenses
$0
$0
$0
$0
Total Payment
$4,180.66
$3,931.72
$3,704.19
$3,426.33
Income Required
$156,774.88
$147,439.46
$138,907.08
$128,487.55
This chart is for demonstration purposes only. Always consult a professional financial
advisor before making personal financial decisions.
Although the information displayed is believed to be accurate, no warranties or representations are made of any kind.
FOREST HILL REAL ESTATE INC.
Jump To:
--Please select an Item--
Description
General Details
Room & Interior
Exterior
Utilities
Walk Score
Street View
Map and Direction
Book Showing
Email Friend
View Slide Show
View All Photos >
Affordability Chart
Mortgage Calculator
Add To Compare List
Private Website
Print This Page
At a Glance:
Type:
Freehold - Semi-Detached
Area:
York
Municipality:
East Gwillimbury
Neighbourhood:
Sharon
Style:
2-Storey
Lot Size:
x 112.78(Feet)
Approximate Age:
Tax:
$5,041.94
Maintenance Fee:
$0
Beds:
3
Baths:
3
Garage:
0
Fireplace:
N
Air Conditioning:
Pool:
None
Locatin Map:
Listing added to compare list, click
here to view comparison
chart.
Inline HTML
Listing added to compare list,
click here to
view comparison chart.
MD Ashraful Bari
Broker
HomeLife/Future Realty Inc , Brokerage
Independently owned and operated.
Cell: 647.406.6653 | Office: 905.201.9977
MD Ashraful Bari
BROKER
Cell: 647.406.6653
Office: 905.201.9977
Fax: 905.201.9229
HomeLife/Future Realty Inc., Brokerage Independently owned and operated.


