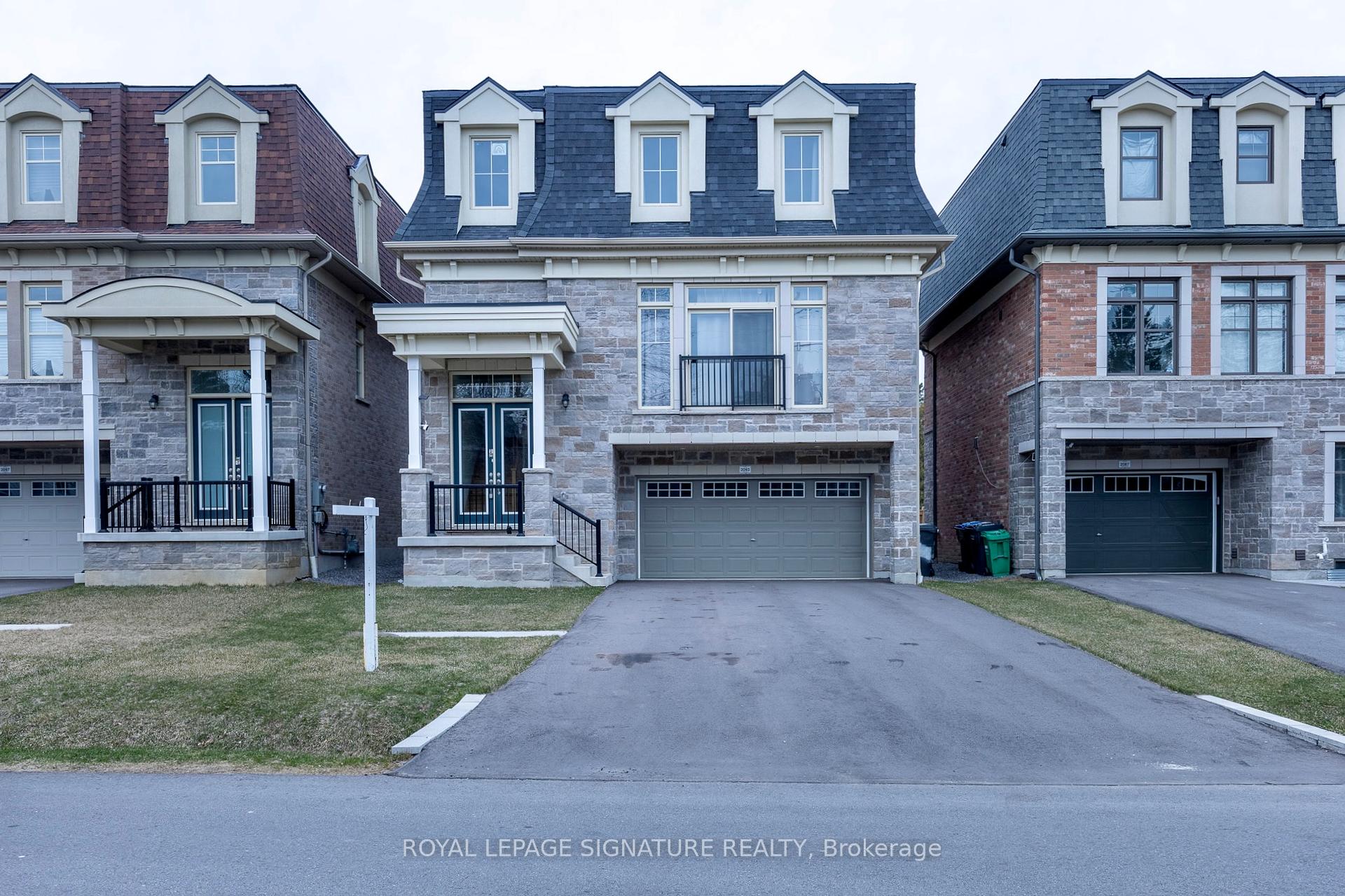Hi! This plugin doesn't seem to work correctly on your browser/platform.
Price
$1,988,000
Taxes:
$11,056
Occupancy by:
Vacant
Address:
2093 Primate Road , Mississauga, L4Y 0H2, Peel
Directions/Cross Streets:
Dixie & Qew
Rooms:
10
Bedrooms:
4
Bedrooms +:
0
Washrooms:
4
Family Room:
T
Basement:
Finished
Level/Floor
Room
Length(ft)
Width(ft)
Descriptions
Room
1 :
Main
Living Ro
21.71
18.50
Hardwood Floor, Combined w/Dining, Balcony
Room
2 :
Main
Dining Ro
21.71
18.50
Hardwood Floor, Combined w/Dining
Room
3 :
Main
Family Ro
13.87
10.00
Hardwood Floor, Window, Overlooks Backyard
Room
4 :
Main
Kitchen
18.89
13.87
Hardwood Floor, Quartz Counter
Room
5 :
Second
Primary B
17.88
13.09
4 Pc Ensuite, Walk-In Closet(s), Juliette Balcony
Room
6 :
Second
Bedroom 2
11.18
10.73
Hardwood Floor, Closet, Window
Room
7 :
Second
Bedroom 3
13.28
10.59
Hardwood Floor, Closet, Window
Room
8 :
Basement
Bedroom 4
18.89
13.87
Hardwood Floor, Combined w/Kitchen, W/O To Deck
Room
9 :
Basement
Bedroom
19.29
9.91
Hardwood Floor, 3 Pc Ensuite, W/O To Yard
Room
10 :
Basement
Laundry
14.07
5.71
No. of Pieces
Level
Washroom
1 :
4
Second
Washroom
2 :
3
Basement
Washroom
3 :
2
Main
Washroom
4 :
0
Washroom
5 :
0
Property Type:
Detached
Style:
2-Storey
Exterior:
Brick
Garage Type:
Built-In
(Parking/)Drive:
Private Do
Drive Parking Spaces:
4
Parking Type:
Private Do
Parking Type:
Private Do
Pool:
None
Approximatly Age:
New
Approximatly Square Footage:
2500-3000
CAC Included:
N
Water Included:
N
Cabel TV Included:
N
Common Elements Included:
N
Heat Included:
N
Parking Included:
N
Condo Tax Included:
N
Building Insurance Included:
N
Fireplace/Stove:
Y
Heat Type:
Forced Air
Central Air Conditioning:
Central Air
Central Vac:
N
Laundry Level:
Syste
Ensuite Laundry:
F
Elevator Lift:
True
Sewers:
Sewer
Percent Down:
5
10
15
20
25
10
10
15
20
25
15
10
15
20
25
20
10
15
20
25
Down Payment
$99,400
$198,800
$298,200
$397,600
First Mortgage
$1,888,600
$1,789,200
$1,689,800
$1,590,400
CMHC/GE
$51,936.5
$35,784
$29,571.5
$0
Total Financing
$1,940,536.5
$1,824,984
$1,719,371.5
$1,590,400
Monthly P&I
$8,311.17
$7,816.26
$7,363.93
$6,811.56
Expenses
$0
$0
$0
$0
Total Payment
$8,311.17
$7,816.26
$7,363.93
$6,811.56
Income Required
$311,668.78
$293,109.94
$276,147.56
$255,433.5
This chart is for demonstration purposes only. Always consult a professional financial
advisor before making personal financial decisions.
Although the information displayed is believed to be accurate, no warranties or representations are made of any kind.
ROYAL LEPAGE SIGNATURE REALTY
Jump To:
--Please select an Item--
Description
General Details
Room & Interior
Exterior
Utilities
Walk Score
Street View
Map and Direction
Book Showing
Email Friend
View Slide Show
View All Photos >
Affordability Chart
Mortgage Calculator
Add To Compare List
Private Website
Print This Page
At a Glance:
Type:
Freehold - Detached
Area:
Peel
Municipality:
Mississauga
Neighbourhood:
Lakeview
Style:
2-Storey
Lot Size:
x 81.82(Feet)
Approximate Age:
New
Tax:
$11,056
Maintenance Fee:
$0
Beds:
4
Baths:
4
Garage:
0
Fireplace:
Y
Air Conditioning:
Pool:
None
Locatin Map:
Listing added to compare list, click
here to view comparison
chart.
Inline HTML
Listing added to compare list,
click here to
view comparison chart.
MD Ashraful Bari
Broker
HomeLife/Future Realty Inc , Brokerage
Independently owned and operated.
Cell: 647.406.6653 | Office: 905.201.9977
MD Ashraful Bari
BROKER
Cell: 647.406.6653
Office: 905.201.9977
Fax: 905.201.9229
HomeLife/Future Realty Inc., Brokerage Independently owned and operated.


