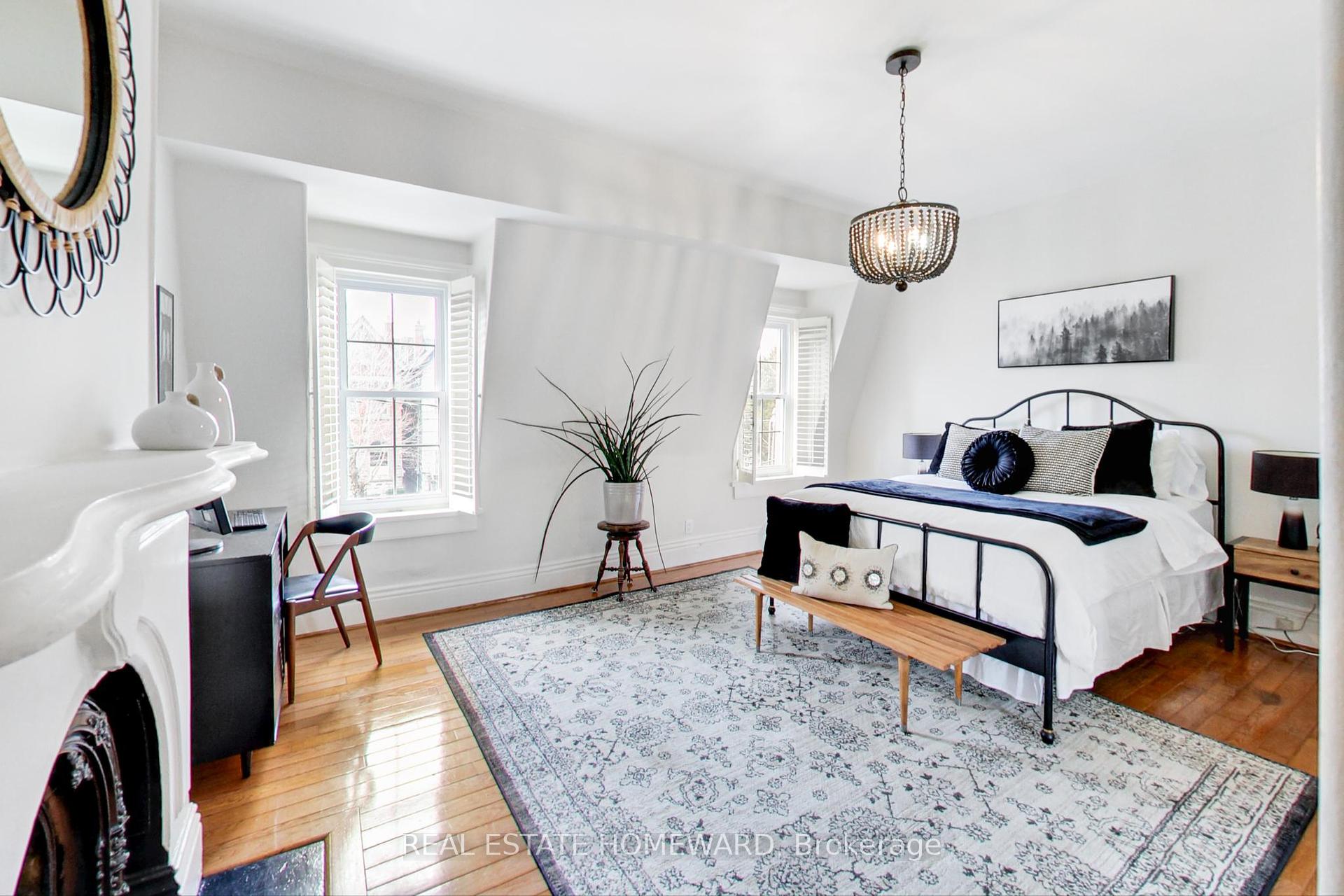Hi! This plugin doesn't seem to work correctly on your browser/platform.
Price
$1,849,500
Taxes:
$8,047
Assessment Year:
2024
Occupancy by:
Owner
Address:
35 Macdonell Aven , Toronto, M6R 2A3, Toronto
Directions/Cross Streets:
Queen West/Macdonell
Rooms:
8
Rooms +:
2
Bedrooms:
3
Bedrooms +:
0
Washrooms:
2
Family Room:
F
Basement:
Separate Ent
Level/Floor
Room
Length(ft)
Width(ft)
Descriptions
Room
1 :
Main
Foyer
42.41
14.86
French Doors, Ceramic Floor, Crown Moulding
Room
2 :
Main
Living Ro
17.15
11.41
Bay Window, Stained Glass, Fireplace
Room
3 :
Main
Dining Ro
13.32
10.66
Hardwood Floor, Crown Moulding, Large Window
Room
4 :
Main
Kitchen
17.19
13.45
Renovated, Quartz Counter, Stainless Steel Appl
Room
5 :
Main
Pantry
10.00
3.61
Hardwood Floor, B/I Shelves
Room
6 :
Second
Primary B
17.22
10.99
Double Closet, Hardwood Floor, Overlooks Backyard
Room
7 :
Second
Bedroom 2
16.47
10.99
Hardwood Floor, Overlooks Frontyard, Closed Fireplace
Room
8 :
Second
Bedroom 3
12.30
7.74
Hardwood Floor, Closet
Room
9 :
Lower
Workshop
16.01
13.32
Unfinished, Walk-Up, W/O To Yard
Room
10 :
Lower
Utility R
37.72
16.01
Unfinished, Glass Block Window
No. of Pieces
Level
Washroom
1 :
4
Ground
Washroom
2 :
4
Second
Washroom
3 :
0
Washroom
4 :
0
Washroom
5 :
0
Washroom
6 :
4
Ground
Washroom
7 :
4
Second
Washroom
8 :
0
Washroom
9 :
0
Washroom
10 :
0
Washroom
11 :
4
Ground
Washroom
12 :
4
Second
Washroom
13 :
0
Washroom
14 :
0
Washroom
15 :
0
Property Type:
Detached
Style:
2-Storey
Exterior:
Brick
Garage Type:
None
(Parking/)Drive:
Lane
Drive Parking Spaces:
2
Parking Type:
Lane
Parking Type:
Lane
Pool:
None
Other Structures:
None
Approximatly Square Footage:
1500-2000
Property Features:
Fenced Yard
CAC Included:
N
Water Included:
N
Cabel TV Included:
N
Common Elements Included:
N
Heat Included:
N
Parking Included:
N
Condo Tax Included:
N
Building Insurance Included:
N
Fireplace/Stove:
N
Heat Type:
Forced Air
Central Air Conditioning:
Central Air
Central Vac:
N
Laundry Level:
Syste
Ensuite Laundry:
F
Sewers:
Sewer
Percent Down:
5
10
15
20
25
10
10
15
20
25
15
10
15
20
25
20
10
15
20
25
Down Payment
$92,475
$184,950
$277,425
$369,900
First Mortgage
$1,757,025
$1,664,550
$1,572,075
$1,479,600
CMHC/GE
$48,318.19
$33,291
$27,511.31
$0
Total Financing
$1,805,343.19
$1,697,841
$1,599,586.31
$1,479,600
Monthly P&I
$7,732.14
$7,271.72
$6,850.9
$6,337.01
Expenses
$0
$0
$0
$0
Total Payment
$7,732.14
$7,271.72
$6,850.9
$6,337.01
Income Required
$289,955.43
$272,689.55
$256,908.91
$237,637.95
This chart is for demonstration purposes only. Always consult a professional financial
advisor before making personal financial decisions.
Although the information displayed is believed to be accurate, no warranties or representations are made of any kind.
REAL ESTATE HOMEWARD
Jump To:
--Please select an Item--
Description
General Details
Room & Interior
Exterior
Utilities
Walk Score
Street View
Map and Direction
Book Showing
Email Friend
View Slide Show
View All Photos >
Virtual Tour
Affordability Chart
Mortgage Calculator
Add To Compare List
Private Website
Print This Page
At a Glance:
Type:
Freehold - Detached
Area:
Toronto
Municipality:
Toronto W01
Neighbourhood:
Roncesvalles
Style:
2-Storey
Lot Size:
x 136.15(Feet)
Approximate Age:
Tax:
$8,047
Maintenance Fee:
$0
Beds:
3
Baths:
2
Garage:
0
Fireplace:
N
Air Conditioning:
Pool:
None
Locatin Map:
Listing added to compare list, click
here to view comparison
chart.
Inline HTML
Listing added to compare list,
click here to
view comparison chart.
MD Ashraful Bari
Broker
HomeLife/Future Realty Inc , Brokerage
Independently owned and operated.
Cell: 647.406.6653 | Office: 905.201.9977
MD Ashraful Bari
BROKER
Cell: 647.406.6653
Office: 905.201.9977
Fax: 905.201.9229
HomeLife/Future Realty Inc., Brokerage Independently owned and operated.


