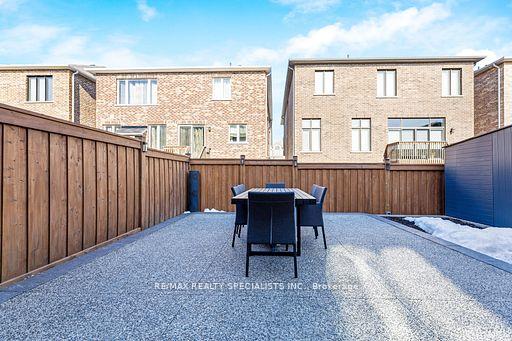Hi! This plugin doesn't seem to work correctly on your browser/platform.
Price
$1,419,900
Taxes:
$4,932.06
Occupancy by:
Owner
Address:
882 Magnolia Terr , Milton, L9E 1R2, Halton
Acreage:
< .50
Directions/Cross Streets:
Thompson Road S
Rooms:
8
Bedrooms:
4
Bedrooms +:
0
Washrooms:
3
Family Room:
T
Basement:
Full
Level/Floor
Room
Length(ft)
Width(ft)
Descriptions
Room
1 :
Main
Foyer
12.30
10.07
Ceramic Floor, Large Closet, Window
Room
2 :
Main
Powder Ro
4.62
5.18
Ceramic Floor, 2 Pc Bath, Pedestal Sink
Room
3 :
Main
Mud Room
6.13
8.23
Ceramic Floor, Access To Garage, Walk-In Closet(s)
Room
4 :
Main
Dining Ro
12.23
13.25
Hardwood Floor, Large Window, Open Concept
Room
5 :
Main
Living Ro
13.02
13.25
Hardwood Floor, Open Concept, Electric Fireplace
Room
6 :
Main
Kitchen
9.05
14.14
Hardwood Floor, Stainless Steel Appl, Granite Counters
Room
7 :
Main
Breakfast
9.81
14.14
Hardwood Floor, W/O To Patio, Open Concept
Room
8 :
Second
Primary B
17.61
15.61
Hardwood Floor, Walk-In Closet(s), 4 Pc Ensuite
Room
9 :
Second
Bathroom
5.12
12.17
Ceramic Floor, Quartz Counter, 4 Pc Ensuite
Room
10 :
Second
Bedroom 2
14.17
15.51
Hardwood Floor, Large Closet, Large Window
Room
11 :
Second
Bedroom 3
12.46
12.27
Hardwood Floor, Large Closet, Large Window
Room
12 :
Second
Bedroom 4
13.48
12.07
Hardwood Floor, Large Closet, Large Window
Room
13 :
Second
Bathroom
4.99
10.99
Ceramic Floor, Quartz Counter
Room
14 :
Second
Laundry
5.71
10.99
Ceramic Floor, Separate Room
No. of Pieces
Level
Washroom
1 :
2
Main
Washroom
2 :
4
Second
Washroom
3 :
4
Second
Washroom
4 :
0
Washroom
5 :
0
Property Type:
Detached
Style:
2-Storey
Exterior:
Brick
Garage Type:
Built-In
(Parking/)Drive:
Private Do
Drive Parking Spaces:
2
Parking Type:
Private Do
Parking Type:
Private Do
Pool:
None
Approximatly Age:
0-5
Approximatly Square Footage:
2500-3000
CAC Included:
N
Water Included:
N
Cabel TV Included:
N
Common Elements Included:
N
Heat Included:
N
Parking Included:
N
Condo Tax Included:
N
Building Insurance Included:
N
Fireplace/Stove:
Y
Heat Type:
Forced Air
Central Air Conditioning:
Central Air
Central Vac:
N
Laundry Level:
Syste
Ensuite Laundry:
F
Elevator Lift:
False
Sewers:
Sewer
Percent Down:
5
10
15
20
25
10
10
15
20
25
15
10
15
20
25
20
10
15
20
25
Down Payment
$46,495
$92,990
$139,485
$185,980
First Mortgage
$883,405
$836,910
$790,415
$743,920
CMHC/GE
$24,293.64
$16,738.2
$13,832.26
$0
Total Financing
$907,698.64
$853,648.2
$804,247.26
$743,920
Monthly P&I
$3,887.6
$3,656.11
$3,444.53
$3,186.15
Expenses
$0
$0
$0
$0
Total Payment
$3,887.6
$3,656.11
$3,444.53
$3,186.15
Income Required
$145,785.11
$137,104.09
$129,169.83
$119,480.69
This chart is for demonstration purposes only. Always consult a professional financial
advisor before making personal financial decisions.
Although the information displayed is believed to be accurate, no warranties or representations are made of any kind.
RE/MAX REALTY SPECIALISTS INC.
Jump To:
--Please select an Item--
Description
General Details
Room & Interior
Exterior
Utilities
Walk Score
Street View
Map and Direction
Book Showing
Email Friend
View Slide Show
View All Photos >
Virtual Tour
Affordability Chart
Mortgage Calculator
Add To Compare List
Private Website
Print This Page
At a Glance:
Type:
Freehold - Detached
Area:
Halton
Municipality:
Milton
Neighbourhood:
1026 - CB Cobban
Style:
2-Storey
Lot Size:
x 88.58(Feet)
Approximate Age:
0-5
Tax:
$4,932.06
Maintenance Fee:
$0
Beds:
4
Baths:
3
Garage:
0
Fireplace:
Y
Air Conditioning:
Pool:
None
Locatin Map:
Listing added to compare list, click
here to view comparison
chart.
Inline HTML
Listing added to compare list,
click here to
view comparison chart.
MD Ashraful Bari
Broker
HomeLife/Future Realty Inc , Brokerage
Independently owned and operated.
Cell: 647.406.6653 | Office: 905.201.9977
MD Ashraful Bari
BROKER
Cell: 647.406.6653
Office: 905.201.9977
Fax: 905.201.9229
HomeLife/Future Realty Inc., Brokerage Independently owned and operated.


