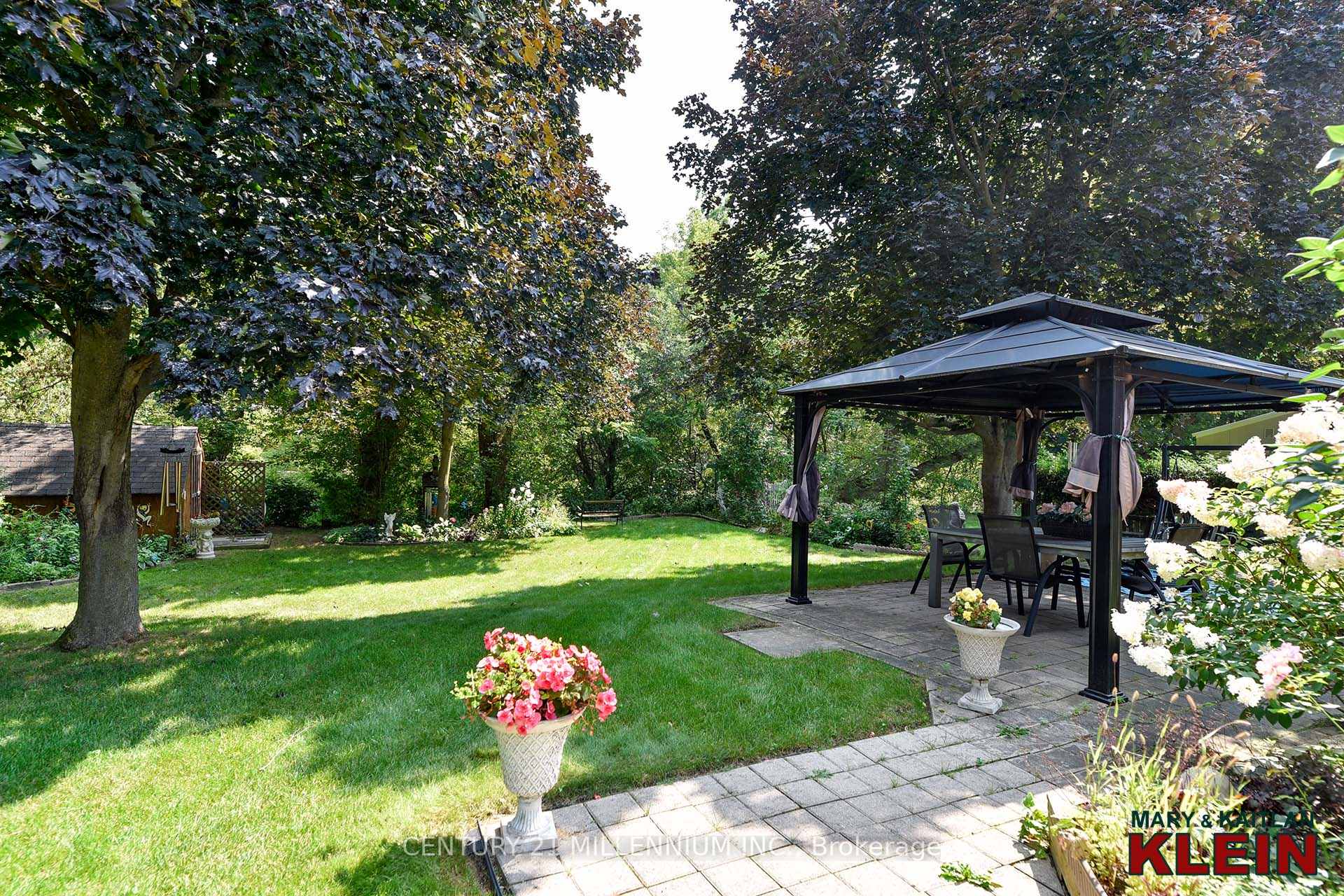Hi! This plugin doesn't seem to work correctly on your browser/platform.
Price
$1,178,000
Taxes:
$5,709.01
Occupancy by:
Vacant
Address:
36 Hickman Stre , Caledon, L7E 2N1, Peel
Directions/Cross Streets:
Queen St N/Hickman
Rooms:
6
Rooms +:
3
Bedrooms:
3
Bedrooms +:
1
Washrooms:
2
Family Room:
F
Basement:
Finished
Level/Floor
Room
Length(ft)
Width(ft)
Descriptions
Room
1 :
Main
Foyer
12.86
4.13
Slate Flooring, Access To Garage, Closet
Room
2 :
Main
Living Ro
19.71
13.25
Hardwood Floor, Overlooks Frontyard
Room
3 :
Main
Dining Ro
12.63
10.79
Parquet, Overlooks Frontyard
Room
4 :
Main
Kitchen
15.51
11.18
Eat-in Kitchen, W/O To Deck, B/I Desk
Room
5 :
Main
Primary B
10.82
13.32
Hardwood Floor, Closet
Room
6 :
Main
Bedroom 2
9.74
10.53
Hardwood Floor, Closet
Room
7 :
Main
Bedroom 3
10.79
14.14
Hardwood Floor, Closet
Room
8 :
Lower
Recreatio
23.68
19.19
Laminate, Gas Fireplace, Above Grade Window
Room
9 :
Lower
Bedroom
14.27
12.27
Window, Closet
Room
10 :
Lower
Kitchen
16.27
12.60
Pantry
Room
11 :
Lower
Laundry
8.66
14.73
Laundry Sink
No. of Pieces
Level
Washroom
1 :
4
Main
Washroom
2 :
5
Lower
Washroom
3 :
0
Washroom
4 :
0
Washroom
5 :
0
Washroom
6 :
4
Main
Washroom
7 :
5
Lower
Washroom
8 :
0
Washroom
9 :
0
Washroom
10 :
0
Washroom
11 :
4
Main
Washroom
12 :
5
Lower
Washroom
13 :
0
Washroom
14 :
0
Washroom
15 :
0
Property Type:
Detached
Style:
Bungalow
Exterior:
Brick
Garage Type:
Attached
(Parking/)Drive:
Private Do
Drive Parking Spaces:
4
Parking Type:
Private Do
Parking Type:
Private Do
Pool:
None
Other Structures:
Garden Shed
Approximatly Square Footage:
1100-1500
Property Features:
Fenced Yard
CAC Included:
N
Water Included:
N
Cabel TV Included:
N
Common Elements Included:
N
Heat Included:
N
Parking Included:
N
Condo Tax Included:
N
Building Insurance Included:
N
Fireplace/Stove:
Y
Heat Type:
Forced Air
Central Air Conditioning:
Central Air
Central Vac:
N
Laundry Level:
Syste
Ensuite Laundry:
F
Sewers:
Sewer
Utilities-Cable:
A
Utilities-Hydro:
Y
Percent Down:
5
10
15
20
25
10
10
15
20
25
15
10
15
20
25
20
10
15
20
25
Down Payment
$104,995
$209,990
$314,985
$419,980
First Mortgage
$1,994,905
$1,889,910
$1,784,915
$1,679,920
CMHC/GE
$54,859.89
$37,798.2
$31,236.01
$0
Total Financing
$2,049,764.89
$1,927,708.2
$1,816,151.01
$1,679,920
Monthly P&I
$8,778.98
$8,256.22
$7,778.43
$7,194.97
Expenses
$0
$0
$0
$0
Total Payment
$8,778.98
$8,256.22
$7,778.43
$7,194.97
Income Required
$329,211.9
$309,608.43
$291,691.27
$269,811.27
This chart is for demonstration purposes only. Always consult a professional financial
advisor before making personal financial decisions.
Although the information displayed is believed to be accurate, no warranties or representations are made of any kind.
CENTURY 21 MILLENNIUM INC.
Jump To:
--Please select an Item--
Description
General Details
Room & Interior
Exterior
Utilities
Walk Score
Street View
Map and Direction
Book Showing
Email Friend
View Slide Show
View All Photos >
Virtual Tour
Affordability Chart
Mortgage Calculator
Add To Compare List
Private Website
Print This Page
At a Glance:
Type:
Freehold - Detached
Area:
Peel
Municipality:
Caledon
Neighbourhood:
Bolton West
Style:
Bungalow
Lot Size:
x 150.00(Feet)
Approximate Age:
Tax:
$5,709.01
Maintenance Fee:
$0
Beds:
3+1
Baths:
2
Garage:
0
Fireplace:
Y
Air Conditioning:
Pool:
None
Locatin Map:
Listing added to compare list, click
here to view comparison
chart.
Inline HTML
Listing added to compare list,
click here to
view comparison chart.
MD Ashraful Bari
Broker
HomeLife/Future Realty Inc , Brokerage
Independently owned and operated.
Cell: 647.406.6653 | Office: 905.201.9977
MD Ashraful Bari
BROKER
Cell: 647.406.6653
Office: 905.201.9977
Fax: 905.201.9229
HomeLife/Future Realty Inc., Brokerage Independently owned and operated.


