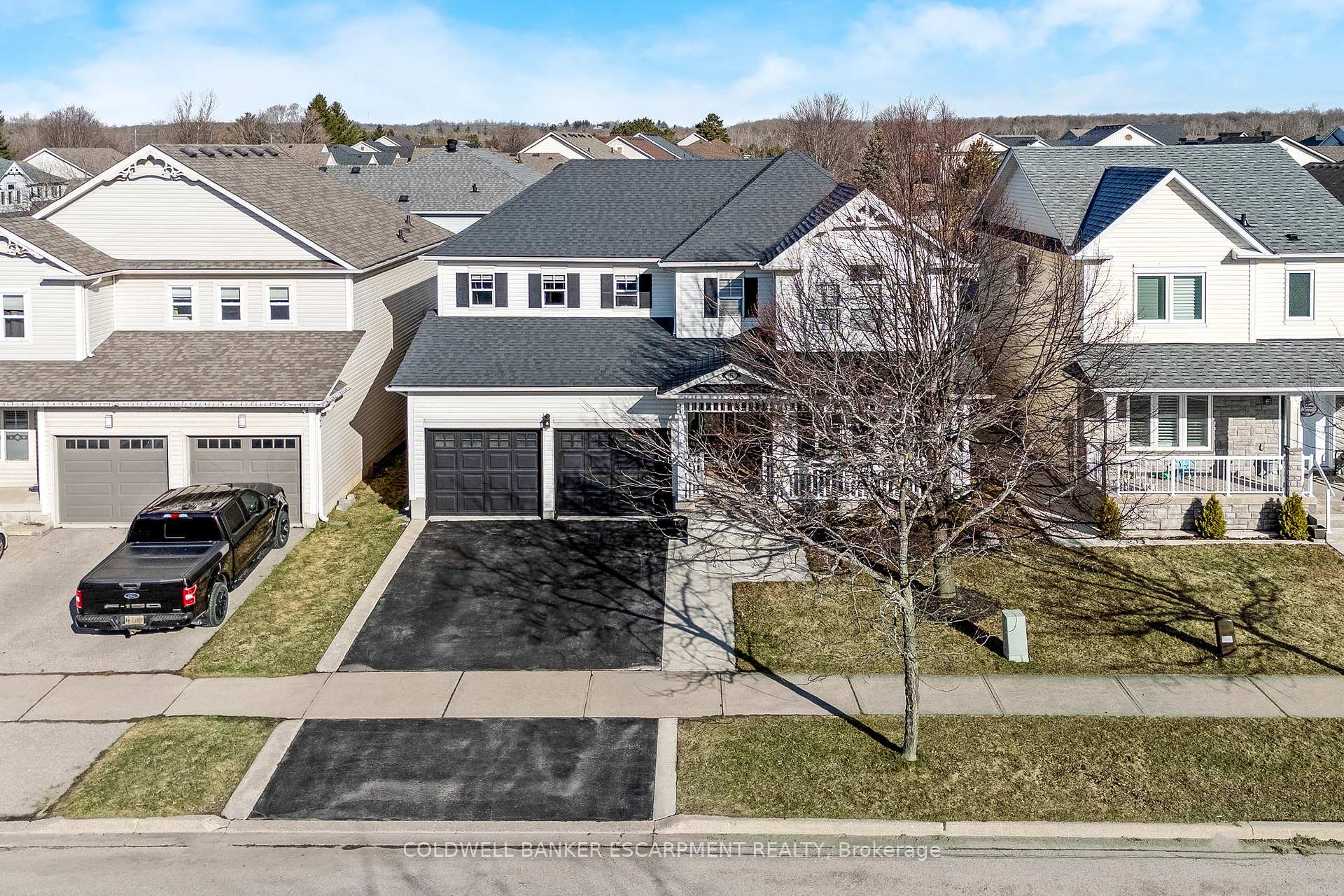Hi! This plugin doesn't seem to work correctly on your browser/platform.
Price
$1,239,900
Taxes:
$5,148.84
Occupancy by:
Owner
Address:
5 Tanners Driv , Halton Hills, L7J 3A2, Halton
Directions/Cross Streets:
Tanners Drive & Churchill Rd N
Rooms:
10
Bedrooms:
4
Bedrooms +:
0
Washrooms:
4
Family Room:
T
Basement:
Finished
Level/Floor
Room
Length(ft)
Width(ft)
Descriptions
Room
1 :
Main
Living Ro
17.84
11.38
Hardwood Floor, Combined w/Dining, California Shutters
Room
2 :
Main
Dining Ro
17.84
11.38
Hardwood Floor, Combined w/Living, W/O To Yard
Room
3 :
Main
Family Ro
18.37
11.38
Gas Fireplace, Hardwood Floor
Room
4 :
Main
Kitchen
11.51
9.61
Granite Counters, Hardwood Floor
Room
5 :
Main
Breakfast
11.51
9.32
W/O To Yard, Hardwood Floor
Room
6 :
Main
Laundry
7.74
7.02
W/O To Yard
Room
7 :
Second
Primary B
19.58
12.33
4 Pc Ensuite, His and Hers Closets, Walk-In Closet(s)
Room
8 :
Second
Bedroom 2
18.56
12.00
Hardwood Floor, Closet
Room
9 :
Second
Bedroom 3
16.07
10.73
Hardwood Floor, Closet
Room
10 :
Second
Bedroom 4
13.38
9.97
Hardwood Floor, Closet
Room
11 :
Basement
Recreatio
33.03
26.80
2 Pc Bath
No. of Pieces
Level
Washroom
1 :
2
Main
Washroom
2 :
4
Second
Washroom
3 :
2
Basement
Washroom
4 :
0
Washroom
5 :
0
Property Type:
Detached
Style:
2-Storey
Exterior:
Vinyl Siding
Garage Type:
Attached
(Parking/)Drive:
Private Do
Drive Parking Spaces:
2
Parking Type:
Private Do
Parking Type:
Private Do
Pool:
None
Approximatly Age:
16-30
Approximatly Square Footage:
2000-2500
Property Features:
Fenced Yard
CAC Included:
N
Water Included:
N
Cabel TV Included:
N
Common Elements Included:
N
Heat Included:
N
Parking Included:
N
Condo Tax Included:
N
Building Insurance Included:
N
Fireplace/Stove:
Y
Heat Type:
Forced Air
Central Air Conditioning:
Central Air
Central Vac:
N
Laundry Level:
Syste
Ensuite Laundry:
F
Sewers:
Sewer
Percent Down:
5
10
15
20
25
10
10
15
20
25
15
10
15
20
25
20
10
15
20
25
Down Payment
$61,995
$123,990
$185,985
$247,980
First Mortgage
$1,177,905
$1,115,910
$1,053,915
$991,920
CMHC/GE
$32,392.39
$22,318.2
$18,443.51
$0
Total Financing
$1,210,297.39
$1,138,228.2
$1,072,358.51
$991,920
Monthly P&I
$5,183.61
$4,874.94
$4,592.83
$4,248.32
Expenses
$0
$0
$0
$0
Total Payment
$5,183.61
$4,874.94
$4,592.83
$4,248.32
Income Required
$194,385.37
$182,810.37
$172,231.06
$159,311.87
This chart is for demonstration purposes only. Always consult a professional financial
advisor before making personal financial decisions.
Although the information displayed is believed to be accurate, no warranties or representations are made of any kind.
COLDWELL BANKER ESCARPMENT REALTY
Jump To:
--Please select an Item--
Description
General Details
Room & Interior
Exterior
Utilities
Walk Score
Street View
Map and Direction
Book Showing
Email Friend
View Slide Show
View All Photos >
Virtual Tour
Affordability Chart
Mortgage Calculator
Add To Compare List
Private Website
Print This Page
At a Glance:
Type:
Freehold - Detached
Area:
Halton
Municipality:
Halton Hills
Neighbourhood:
1045 - AC Acton
Style:
2-Storey
Lot Size:
x 92.00(Feet)
Approximate Age:
16-30
Tax:
$5,148.84
Maintenance Fee:
$0
Beds:
4
Baths:
4
Garage:
0
Fireplace:
Y
Air Conditioning:
Pool:
None
Locatin Map:
Listing added to compare list, click
here to view comparison
chart.
Inline HTML
Listing added to compare list,
click here to
view comparison chart.
MD Ashraful Bari
Broker
HomeLife/Future Realty Inc , Brokerage
Independently owned and operated.
Cell: 647.406.6653 | Office: 905.201.9977
MD Ashraful Bari
BROKER
Cell: 647.406.6653
Office: 905.201.9977
Fax: 905.201.9229
HomeLife/Future Realty Inc., Brokerage Independently owned and operated.


