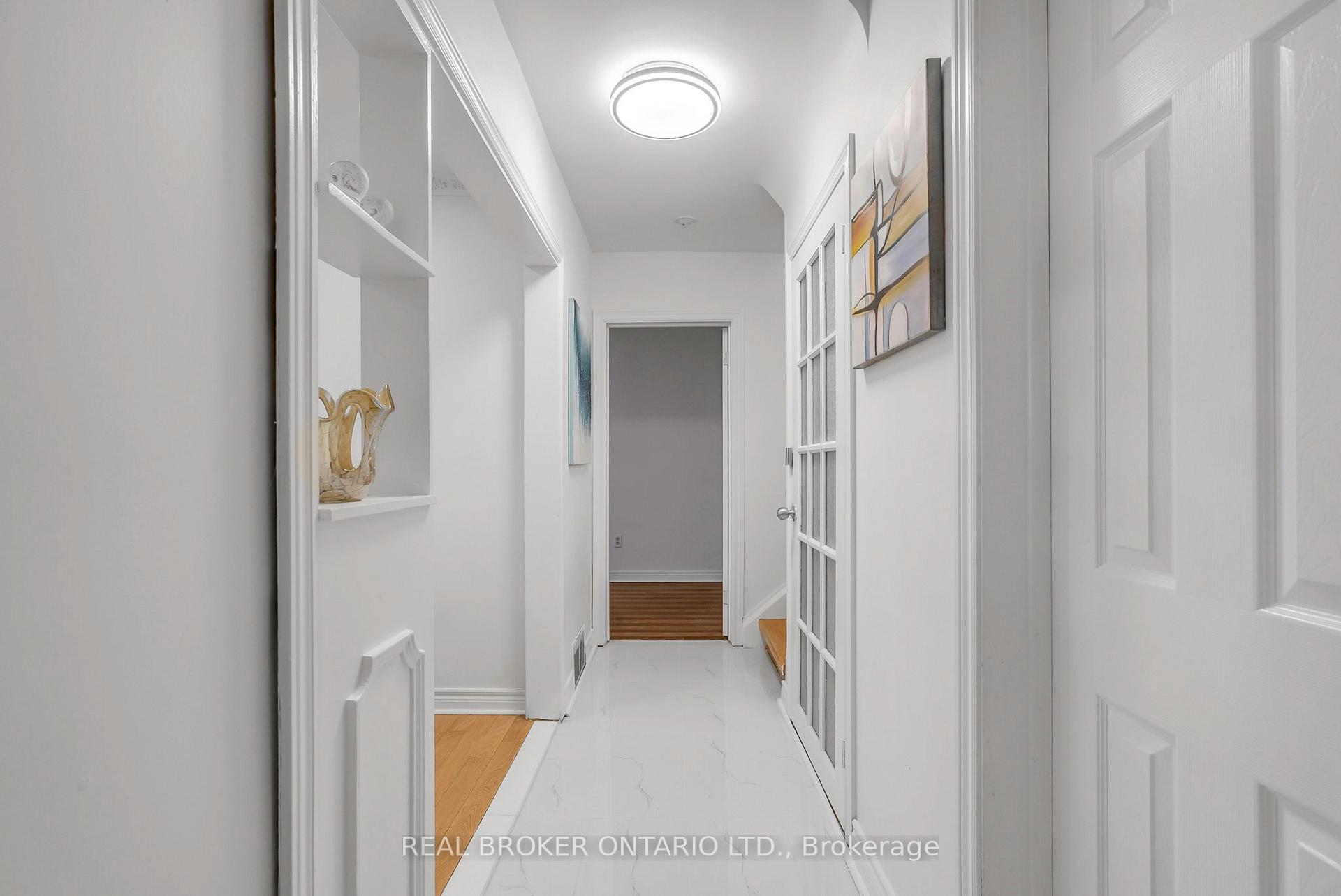Hi! This plugin doesn't seem to work correctly on your browser/platform.
Price
$1,049,900
Taxes:
$5,452
Assessment Year:
2024
Occupancy by:
Vacant
Address:
3465 Orion Cres , Mississauga, L5C 2H7, Peel
Directions/Cross Streets:
Orion and Credit Woodland
Rooms:
8
Rooms +:
2
Bedrooms:
3
Bedrooms +:
1
Washrooms:
3
Family Room:
T
Basement:
Separate Ent
Level/Floor
Room
Length(ft)
Width(ft)
Descriptions
Room
1 :
Main
Living Ro
16.10
13.12
Pot Lights, Hardwood Floor
Room
2 :
Main
Dining Ro
10.82
8.20
Hardwood Floor, Pot Lights
Room
3 :
Main
Kitchen
16.40
9.84
Porcelain Floor, Quartz Counter, Skylight
Room
4 :
Main
Breakfast
16.40
9.84
Porcelain Floor, Renovated
Room
5 :
Upper
Primary B
18.04
10.50
Hardwood Floor, Window
Room
6 :
Upper
Bedroom 2
11.81
11.48
Hardwood Floor, Window
Room
7 :
Lower
Family Ro
12.96
10.69
Hardwood Floor, Fireplace, Window
Room
8 :
Lower
Bedroom 3
12.96
10.69
Hardwood Floor, Window
Room
9 :
Basement
Kitchen
10.36
11.81
Laminate
Room
10 :
Basement
Bedroom
11.81
10.69
Laminate
No. of Pieces
Level
Washroom
1 :
4
Upper
Washroom
2 :
2
Lower
Washroom
3 :
3
Basement
Washroom
4 :
0
Washroom
5 :
0
Washroom
6 :
4
Upper
Washroom
7 :
2
Lower
Washroom
8 :
3
Basement
Washroom
9 :
0
Washroom
10 :
0
Washroom
11 :
4
Upper
Washroom
12 :
2
Lower
Washroom
13 :
3
Basement
Washroom
14 :
0
Washroom
15 :
0
Property Type:
Semi-Detached
Style:
Backsplit 4
Exterior:
Brick
Garage Type:
Attached
Drive Parking Spaces:
5
Pool:
None
Approximatly Square Footage:
1100-1500
CAC Included:
N
Water Included:
N
Cabel TV Included:
N
Common Elements Included:
N
Heat Included:
N
Parking Included:
N
Condo Tax Included:
N
Building Insurance Included:
N
Fireplace/Stove:
Y
Heat Type:
Forced Air
Central Air Conditioning:
Central Air
Central Vac:
N
Laundry Level:
Syste
Ensuite Laundry:
F
Sewers:
Sewer
Percent Down:
5
10
15
20
25
10
10
15
20
25
15
10
15
20
25
20
10
15
20
25
Down Payment
$74.75
$149.5
$224.25
$299
First Mortgage
$1,420.25
$1,345.5
$1,270.75
$1,196
CMHC/GE
$39.06
$26.91
$22.24
$0
Total Financing
$1,459.31
$1,372.41
$1,292.99
$1,196
Monthly P&I
$6.25
$5.88
$5.54
$5.12
Expenses
$0
$0
$0
$0
Total Payment
$6.25
$5.88
$5.54
$5.12
Income Required
$234.38
$220.42
$207.67
$192.09
This chart is for demonstration purposes only. Always consult a professional financial
advisor before making personal financial decisions.
Although the information displayed is believed to be accurate, no warranties or representations are made of any kind.
REAL BROKER ONTARIO LTD.
Jump To:
--Please select an Item--
Description
General Details
Room & Interior
Exterior
Utilities
Walk Score
Street View
Map and Direction
Book Showing
Email Friend
View Slide Show
View All Photos >
Virtual Tour
Affordability Chart
Mortgage Calculator
Add To Compare List
Private Website
Print This Page
At a Glance:
Type:
Freehold - Semi-Detached
Area:
Peel
Municipality:
Mississauga
Neighbourhood:
Erindale
Style:
Backsplit 4
Lot Size:
x 109.95(Feet)
Approximate Age:
Tax:
$5,452
Maintenance Fee:
$0
Beds:
3+1
Baths:
3
Garage:
0
Fireplace:
Y
Air Conditioning:
Pool:
None
Locatin Map:
Listing added to compare list, click
here to view comparison
chart.
Inline HTML
Listing added to compare list,
click here to
view comparison chart.
MD Ashraful Bari
Broker
HomeLife/Future Realty Inc , Brokerage
Independently owned and operated.
Cell: 647.406.6653 | Office: 905.201.9977
MD Ashraful Bari
BROKER
Cell: 647.406.6653
Office: 905.201.9977
Fax: 905.201.9229
HomeLife/Future Realty Inc., Brokerage Independently owned and operated.


