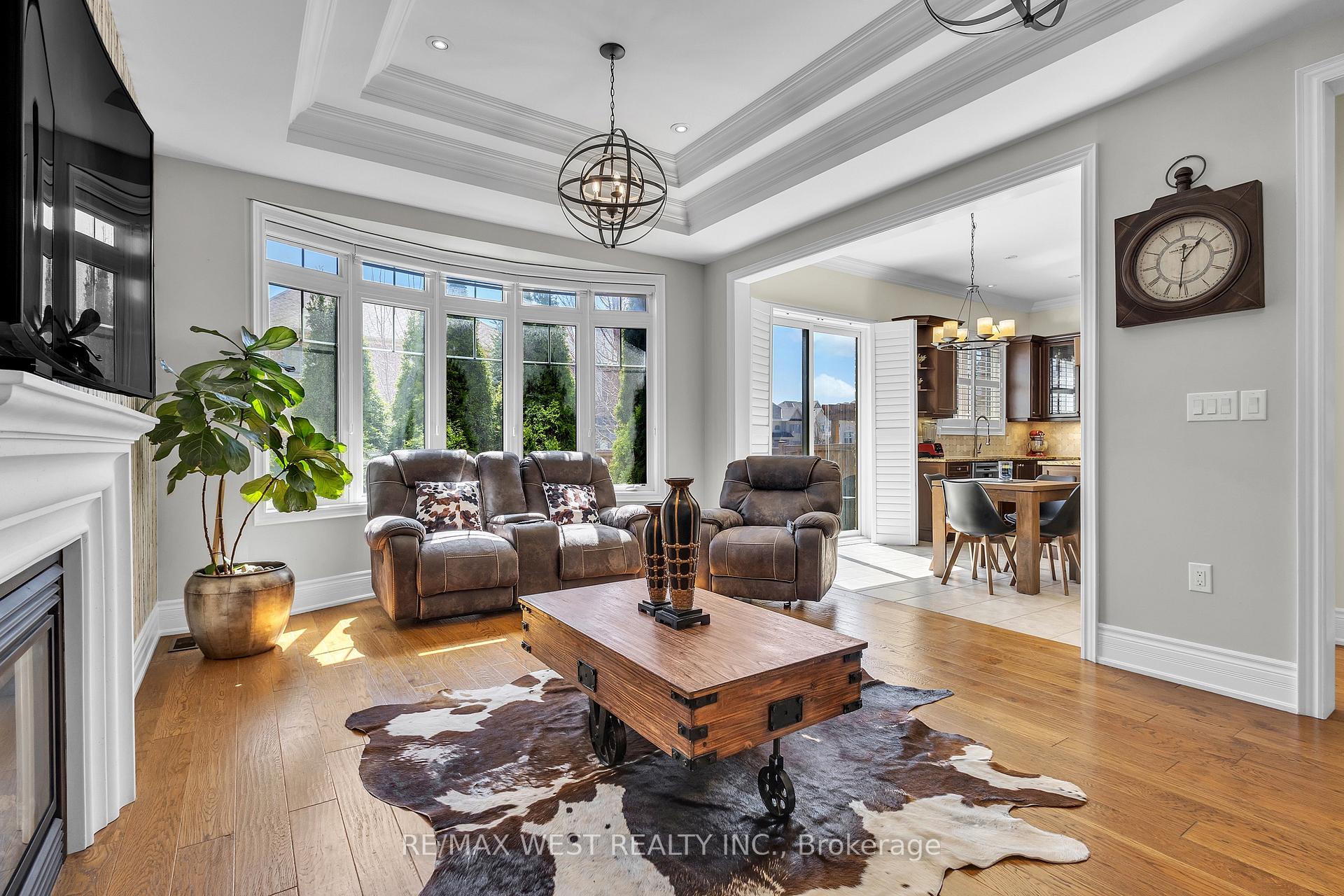Hi! This plugin doesn't seem to work correctly on your browser/platform.
Price
$2,149,000
Taxes:
$7,352
Assessment Year:
2024
Occupancy by:
Owner
Address:
37 Venkata Driv , Vaughan, L4H 3X9, York
Directions/Cross Streets:
MAJOR MACKENZIE & HIGHWAY 27
Rooms:
12
Bedrooms:
4
Bedrooms +:
1
Washrooms:
4
Family Room:
T
Basement:
Finished
Level/Floor
Room
Length(ft)
Width(ft)
Descriptions
Room
1 :
Main
Office
9.84
9.51
Gas Fireplace, Coffered Ceiling(s), Hardwood Floor
Room
2 :
Main
Living Ro
13.45
10.53
Combined w/Dining, Coffered Ceiling(s), Hardwood Floor
Room
3 :
Main
Dining Ro
14.43
10.50
Crown Moulding, Coffered Ceiling(s), Hardwood Floor
Room
4 :
Main
Family Ro
18.37
12.89
Gas Fireplace, Coffered Ceiling(s), Hardwood Floor
Room
5 :
Main
Breakfast
11.81
8.53
Open Concept, W/O To Patio, Pot Lights
Room
6 :
Main
Kitchen
13.45
9.84
Centre Island, Granite Counters, Stainless Steel Appl
Room
7 :
Second
Primary B
19.68
12.99
Walk-In Closet(s), 5 Pc Ensuite, Hardwood Floor
Room
8 :
Second
Bedroom 2
11.97
10.99
Double Closet, 4 Pc Ensuite, Hardwood Floor
Room
9 :
Second
Bedroom 3
13.38
16.40
Cathedral Ceiling(s), Double Closet, Hardwood Floor
Room
10 :
Second
Bedroom 4
15.91
12.60
W/O To Balcony, 2 Pc Ensuite, Combined w/Laundry
No. of Pieces
Level
Washroom
1 :
2
Ground
Washroom
2 :
5
Second
Washroom
3 :
4
Second
Washroom
4 :
2
Second
Washroom
5 :
0
Washroom
6 :
2
Ground
Washroom
7 :
5
Second
Washroom
8 :
4
Second
Washroom
9 :
2
Second
Washroom
10 :
0
Property Type:
Detached
Style:
2-Storey
Exterior:
Brick
Garage Type:
Built-In
(Parking/)Drive:
Private
Drive Parking Spaces:
4
Parking Type:
Private
Parking Type:
Private
Pool:
None
Approximatly Square Footage:
3000-3500
CAC Included:
N
Water Included:
N
Cabel TV Included:
N
Common Elements Included:
N
Heat Included:
N
Parking Included:
N
Condo Tax Included:
N
Building Insurance Included:
N
Fireplace/Stove:
Y
Heat Type:
Forced Air
Central Air Conditioning:
Central Air
Central Vac:
N
Laundry Level:
Syste
Ensuite Laundry:
F
Sewers:
Sewer
Percent Down:
5
10
15
20
25
10
10
15
20
25
15
10
15
20
25
20
10
15
20
25
Down Payment
$91,999.95
$183,999.9
$275,999.85
$367,999.8
First Mortgage
$1,747,999.05
$1,655,999.1
$1,563,999.15
$1,471,999.2
CMHC/GE
$48,069.97
$33,119.98
$27,369.99
$0
Total Financing
$1,796,069.02
$1,689,119.08
$1,591,369.14
$1,471,999.2
Monthly P&I
$7,692.42
$7,234.37
$6,815.71
$6,304.46
Expenses
$0
$0
$0
$0
Total Payment
$7,692.42
$7,234.37
$6,815.71
$6,304.46
Income Required
$288,465.91
$271,288.73
$255,589.15
$236,417.19
This chart is for demonstration purposes only. Always consult a professional financial
advisor before making personal financial decisions.
Although the information displayed is believed to be accurate, no warranties or representations are made of any kind.
RE/MAX WEST REALTY INC.
Jump To:
--Please select an Item--
Description
General Details
Room & Interior
Exterior
Utilities
Walk Score
Street View
Map and Direction
Book Showing
Email Friend
View Slide Show
View All Photos >
Virtual Tour
Affordability Chart
Mortgage Calculator
Add To Compare List
Private Website
Print This Page
At a Glance:
Type:
Freehold - Detached
Area:
York
Municipality:
Vaughan
Neighbourhood:
Kleinburg
Style:
2-Storey
Lot Size:
x 121.00(Feet)
Approximate Age:
Tax:
$7,352
Maintenance Fee:
$0
Beds:
4+1
Baths:
4
Garage:
0
Fireplace:
Y
Air Conditioning:
Pool:
None
Locatin Map:
Listing added to compare list, click
here to view comparison
chart.
Inline HTML
Listing added to compare list,
click here to
view comparison chart.
MD Ashraful Bari
Broker
HomeLife/Future Realty Inc , Brokerage
Independently owned and operated.
Cell: 647.406.6653 | Office: 905.201.9977
MD Ashraful Bari
BROKER
Cell: 647.406.6653
Office: 905.201.9977
Fax: 905.201.9229
HomeLife/Future Realty Inc., Brokerage Independently owned and operated.


