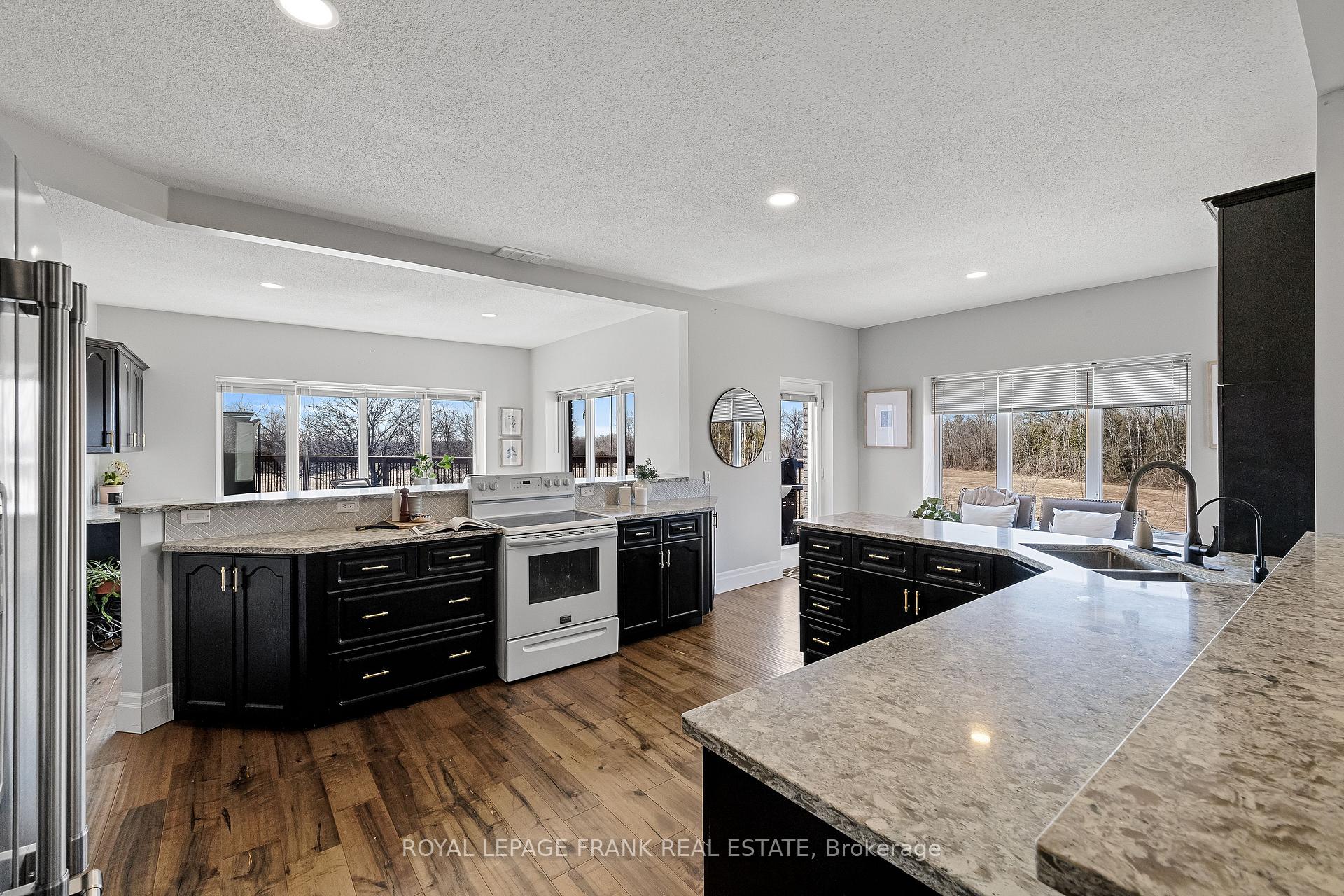Hi! This plugin doesn't seem to work correctly on your browser/platform.
Price
$1,598,000
Taxes:
$5,316.11
Occupancy by:
Owner
Address:
968 Zion Road , Kawartha Lakes, K0M 2C0, Kawartha Lakes
Acreage:
25-49.99
Directions/Cross Streets:
Ramsey Rd & Eldon Rd
Rooms:
8
Rooms +:
5
Bedrooms:
2
Bedrooms +:
3
Washrooms:
5
Family Room:
T
Basement:
Finished wit
Level/Floor
Room
Length(ft)
Width(ft)
Descriptions
Room
1 :
Main
Living Ro
16.17
12.69
Hardwood Floor, Fireplace, Overlooks Frontyard
Room
2 :
Dining Ro
12.00
15.09
Hardwood Floor, Pot Lights, Combined w/Kitchen
Room
3 :
Kitchen
12.33
14.76
Hardwood Floor, Pot Lights, Quartz Counter
Room
4 :
Breakfast
12.17
14.76
Hardwood Floor, Combined w/Kitchen, W/O To Deck
Room
5 :
Laundry
11.84
8.82
Tile Floor, Laundry Sink, Window
Room
6 :
Primary B
16.76
14.76
Hardwood Floor, Balcony, Walk-In Closet(s)
Room
7 :
Bedroom 2
13.64
13.12
Hardwood Floor, Closet, 4 Pc Ensuite
Room
8 :
Sunroom
17.55
11.68
Tile Floor, Window
Room
9 :
Basement
Bedroom 3
11.84
14.89
Window, Walk-In Closet(s)
Room
10 :
Bedroom 4
12.33
22.86
Window, Walk-In Closet(s)
Room
11 :
Bedroom 5
14.37
14.89
Window, Walk-In Closet(s), 4 Pc Ensuite
Room
12 :
Kitchen
23.81
13.12
Pot Lights, W/O To Deck, Combined w/Den
Room
13 :
Den
20.63
19.45
Pot Lights, W/O To Deck, Combined w/Kitchen
No. of Pieces
Level
Washroom
1 :
5
Basement
Washroom
2 :
4
Basement
Washroom
3 :
2
Main
Washroom
4 :
4
Main
Washroom
5 :
0
Washroom
6 :
5
Basement
Washroom
7 :
4
Basement
Washroom
8 :
2
Main
Washroom
9 :
4
Main
Washroom
10 :
0
Washroom
11 :
5
Basement
Washroom
12 :
4
Basement
Washroom
13 :
2
Main
Washroom
14 :
4
Main
Washroom
15 :
0
Washroom
16 :
5
Basement
Washroom
17 :
4
Basement
Washroom
18 :
2
Main
Washroom
19 :
4
Main
Washroom
20 :
0
Property Type:
Detached
Style:
Bungalow
Exterior:
Brick
Garage Type:
Attached
(Parking/)Drive:
Private
Drive Parking Spaces:
20
Parking Type:
Private
Parking Type:
Private
Pool:
None
Other Structures:
Storage, Works
Approximatly Age:
16-30
Approximatly Square Footage:
2000-2500
Property Features:
Lake/Pond
CAC Included:
N
Water Included:
N
Cabel TV Included:
N
Common Elements Included:
N
Heat Included:
N
Parking Included:
N
Condo Tax Included:
N
Building Insurance Included:
N
Fireplace/Stove:
Y
Heat Type:
Forced Air
Central Air Conditioning:
Central Air
Central Vac:
N
Laundry Level:
Syste
Ensuite Laundry:
F
Sewers:
Septic
Water:
Bored Wel
Water Supply Types:
Bored Well
Utilities-Hydro:
Y
Percent Down:
5
10
15
20
25
10
10
15
20
25
15
10
15
20
25
20
10
15
20
25
Down Payment
$
$
$
$
First Mortgage
$
$
$
$
CMHC/GE
$
$
$
$
Total Financing
$
$
$
$
Monthly P&I
$
$
$
$
Expenses
$
$
$
$
Total Payment
$
$
$
$
Income Required
$
$
$
$
This chart is for demonstration purposes only. Always consult a professional financial
advisor before making personal financial decisions.
Although the information displayed is believed to be accurate, no warranties or representations are made of any kind.
ROYAL LEPAGE FRANK REAL ESTATE
Jump To:
--Please select an Item--
Description
General Details
Room & Interior
Exterior
Utilities
Walk Score
Street View
Map and Direction
Book Showing
Email Friend
View Slide Show
View All Photos >
Virtual Tour
Affordability Chart
Mortgage Calculator
Add To Compare List
Private Website
Print This Page
At a Glance:
Type:
Freehold - Detached
Area:
Kawartha Lakes
Municipality:
Kawartha Lakes
Neighbourhood:
Little Britain
Style:
Bungalow
Lot Size:
x 2218.81(Feet)
Approximate Age:
16-30
Tax:
$5,316.11
Maintenance Fee:
$0
Beds:
2+3
Baths:
5
Garage:
0
Fireplace:
Y
Air Conditioning:
Pool:
None
Locatin Map:
Listing added to compare list, click
here to view comparison
chart.
Inline HTML
Listing added to compare list,
click here to
view comparison chart.
MD Ashraful Bari
Broker
HomeLife/Future Realty Inc , Brokerage
Independently owned and operated.
Cell: 647.406.6653 | Office: 905.201.9977
MD Ashraful Bari
BROKER
Cell: 647.406.6653
Office: 905.201.9977
Fax: 905.201.9229
HomeLife/Future Realty Inc., Brokerage Independently owned and operated.


