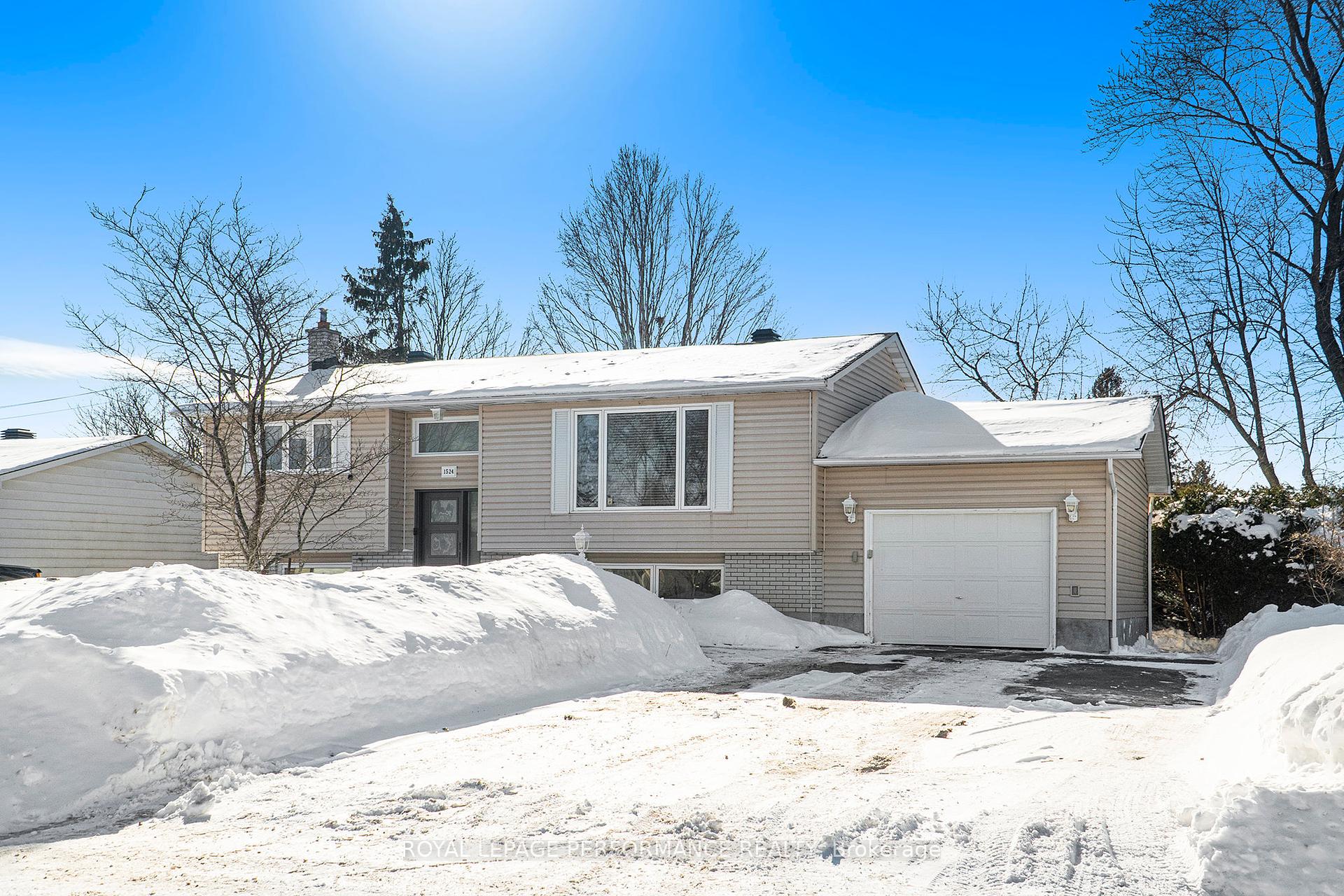Hi! This plugin doesn't seem to work correctly on your browser/platform.
Price
$689,900
Taxes:
$4,258.01
Assessment Year:
2024
Occupancy by:
Owner
Address:
1524 Beaconfield Stre , Orleans - Cumberland and Area, K1E 1R5, Ottawa
Directions/Cross Streets:
Roxdale Ave.
Rooms:
11
Bedrooms:
3
Bedrooms +:
1
Washrooms:
2
Family Room:
F
Basement:
Finished
Level/Floor
Room
Length(ft)
Width(ft)
Descriptions
Room
1 :
Main
Living Ro
18.20
11.58
Combined w/Dining, Fireplace, Pot Lights
Room
2 :
Main
Kitchen
14.01
13.64
Centre Island, Quartz Counter, W/O To Deck
Room
3 :
Main
Primary B
12.00
11.58
Double Closet, Laminate
Room
4 :
Main
Bedroom 2
12.00
10.89
Laminate
Room
5 :
Main
Bedroom 3
11.22
8.00
Laminate
Room
6 :
Main
Bathroom
8.07
5.02
4 Pc Bath, Renovated, Granite Counters
Room
7 :
Lower
Recreatio
18.04
13.74
Fireplace
Room
8 :
Lower
Bedroom 4
12.53
8.30
Room
9 :
Lower
Bathroom
9.48
4.85
4 Pc Bath
Room
10 :
Lower
Laundry
12.00
11.02
Room
11 :
Lower
Utility R
12.00
14.46
No. of Pieces
Level
Washroom
1 :
4
Main
Washroom
2 :
4
Lower
Washroom
3 :
0
Washroom
4 :
0
Washroom
5 :
0
Property Type:
Detached
Style:
Bungalow-Raised
Exterior:
Brick
Garage Type:
Attached
(Parking/)Drive:
Lane
Drive Parking Spaces:
4
Parking Type:
Lane
Parking Type:
Lane
Pool:
None
Other Structures:
Garden Shed, S
Approximatly Age:
51-99
Approximatly Square Footage:
700-1100
Property Features:
Public Trans
CAC Included:
N
Water Included:
N
Cabel TV Included:
N
Common Elements Included:
N
Heat Included:
N
Parking Included:
N
Condo Tax Included:
N
Building Insurance Included:
N
Fireplace/Stove:
Y
Heat Type:
Forced Air
Central Air Conditioning:
Central Air
Central Vac:
N
Laundry Level:
Syste
Ensuite Laundry:
F
Sewers:
Sewer
Percent Down:
5
10
15
20
25
10
10
15
20
25
15
10
15
20
25
20
10
15
20
25
Down Payment
$50,950
$101,900
$152,850
$203,800
First Mortgage
$968,050
$917,100
$866,150
$815,200
CMHC/GE
$26,621.38
$18,342
$15,157.63
$0
Total Financing
$994,671.38
$935,442
$881,307.63
$815,200
Monthly P&I
$4,260.1
$4,006.43
$3,774.57
$3,491.44
Expenses
$0
$0
$0
$0
Total Payment
$4,260.1
$4,006.43
$3,774.57
$3,491.44
Income Required
$159,753.76
$150,240.96
$141,546.46
$130,928.94
This chart is for demonstration purposes only. Always consult a professional financial
advisor before making personal financial decisions.
Although the information displayed is believed to be accurate, no warranties or representations are made of any kind.
ROYAL LEPAGE PERFORMANCE REALTY
Jump To:
--Please select an Item--
Description
General Details
Room & Interior
Exterior
Utilities
Walk Score
Street View
Map and Direction
Book Showing
Email Friend
View Slide Show
View All Photos >
Virtual Tour
Affordability Chart
Mortgage Calculator
Add To Compare List
Private Website
Print This Page
At a Glance:
Type:
Freehold - Detached
Area:
Ottawa
Municipality:
Orleans - Cumberland and Area
Neighbourhood:
1102 - Bilberry Creek/Queenswood Heights
Style:
Bungalow-Raised
Lot Size:
x 101.68(Feet)
Approximate Age:
51-99
Tax:
$4,258.01
Maintenance Fee:
$0
Beds:
3+1
Baths:
2
Garage:
0
Fireplace:
Y
Air Conditioning:
Pool:
None
Locatin Map:
Listing added to compare list, click
here to view comparison
chart.
Inline HTML
Listing added to compare list,
click here to
view comparison chart.
MD Ashraful Bari
Broker
HomeLife/Future Realty Inc , Brokerage
Independently owned and operated.
Cell: 647.406.6653 | Office: 905.201.9977
MD Ashraful Bari
BROKER
Cell: 647.406.6653
Office: 905.201.9977
Fax: 905.201.9229
HomeLife/Future Realty Inc., Brokerage Independently owned and operated.


