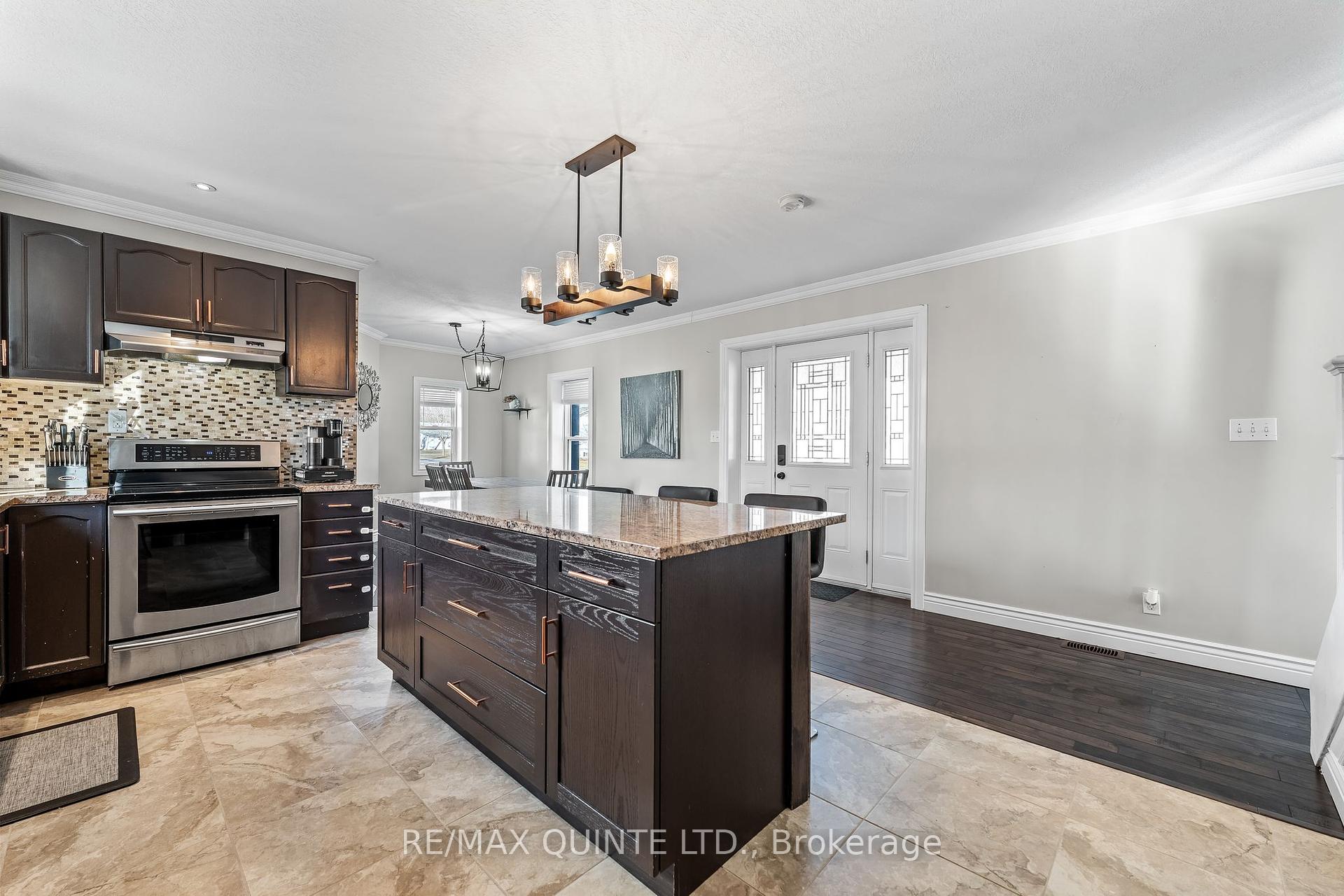Hi! This plugin doesn't seem to work correctly on your browser/platform.
Price
$599,000
Taxes:
$2,293
Assessment Year:
2025
Occupancy by:
Owner
Address:
96 Hoskin Road , Belleville, K0K 2V0, Hastings
Acreage:
< .50
Directions/Cross Streets:
HOSKIN RD & BAY ST
Rooms:
4
Rooms +:
4
Bedrooms:
3
Bedrooms +:
0
Washrooms:
2
Family Room:
T
Basement:
Crawl Space
Level/Floor
Room
Length(ft)
Width(ft)
Descriptions
Room
1 :
Main
Kitchen
15.12
11.18
Quartz Counter, Centre Island, Pot Lights
Room
2 :
Main
Dining Ro
9.87
9.35
Combined w/Kitchen, Window, Hardwood Floor
Room
3 :
Main
Living Ro
24.63
16.96
W/O To Deck, Large Window, Hardwood Floor
Room
4 :
Main
Bathroom
8.50
8.46
4 Pc Bath, Combined w/Laundry
Room
5 :
Second
Primary B
49.53
42.97
Vaulted Ceiling(s), 5 Pc Ensuite, Hardwood Floor
Room
6 :
Second
Bathroom
12.43
8.50
5 Pc Ensuite, Walk-In Bath, Soaking Tub
Room
7 :
Second
Bedroom 2
13.81
12.10
Window, Closet
Room
8 :
Second
Bedroom 3
42.97
33.13
Window, Double Closet, Laminate
No. of Pieces
Level
Washroom
1 :
4
Main
Washroom
2 :
5
Second
Washroom
3 :
0
Washroom
4 :
0
Washroom
5 :
0
Property Type:
Detached
Style:
Other
Exterior:
Stucco (Plaster)
Garage Type:
Detached
(Parking/)Drive:
Private
Drive Parking Spaces:
2
Parking Type:
Private
Parking Type:
Private
Pool:
None
Other Structures:
Additional Gar
Approximatly Age:
100+
Approximatly Square Footage:
1500-2000
Property Features:
Cul de Sac/D
CAC Included:
N
Water Included:
N
Cabel TV Included:
N
Common Elements Included:
N
Heat Included:
N
Parking Included:
N
Condo Tax Included:
N
Building Insurance Included:
N
Fireplace/Stove:
N
Heat Type:
Forced Air
Central Air Conditioning:
Central Air
Central Vac:
N
Laundry Level:
Syste
Ensuite Laundry:
F
Sewers:
Septic
Water:
Drilled W
Water Supply Types:
Drilled Well
Utilities-Cable:
A
Utilities-Hydro:
Y
Percent Down:
5
10
15
20
25
10
10
15
20
25
15
10
15
20
25
20
10
15
20
25
Down Payment
$74,900
$149,800
$224,700
$299,600
First Mortgage
$1,423,100
$1,348,200
$1,273,300
$1,198,400
CMHC/GE
$39,135.25
$26,964
$22,282.75
$0
Total Financing
$1,462,235.25
$1,375,164
$1,295,582.75
$1,198,400
Monthly P&I
$6,262.64
$5,889.72
$5,548.88
$5,132.65
Expenses
$0
$0
$0
$0
Total Payment
$6,262.64
$5,889.72
$5,548.88
$5,132.65
Income Required
$234,849.01
$220,864.53
$208,083.02
$192,474.54
This chart is for demonstration purposes only. Always consult a professional financial
advisor before making personal financial decisions.
Although the information displayed is believed to be accurate, no warranties or representations are made of any kind.
RE/MAX QUINTE LTD.
Jump To:
--Please select an Item--
Description
General Details
Room & Interior
Exterior
Utilities
Walk Score
Street View
Map and Direction
Book Showing
Email Friend
View Slide Show
View All Photos >
Virtual Tour
Affordability Chart
Mortgage Calculator
Add To Compare List
Private Website
Print This Page
At a Glance:
Type:
Freehold - Detached
Area:
Hastings
Municipality:
Belleville
Neighbourhood:
Thurlow Ward
Style:
Other
Lot Size:
x 132.00(Feet)
Approximate Age:
100+
Tax:
$2,293
Maintenance Fee:
$0
Beds:
3
Baths:
2
Garage:
0
Fireplace:
N
Air Conditioning:
Pool:
None
Locatin Map:
Listing added to compare list, click
here to view comparison
chart.
Inline HTML
Listing added to compare list,
click here to
view comparison chart.
MD Ashraful Bari
Broker
HomeLife/Future Realty Inc , Brokerage
Independently owned and operated.
Cell: 647.406.6653 | Office: 905.201.9977
MD Ashraful Bari
BROKER
Cell: 647.406.6653
Office: 905.201.9977
Fax: 905.201.9229
HomeLife/Future Realty Inc., Brokerage Independently owned and operated.


