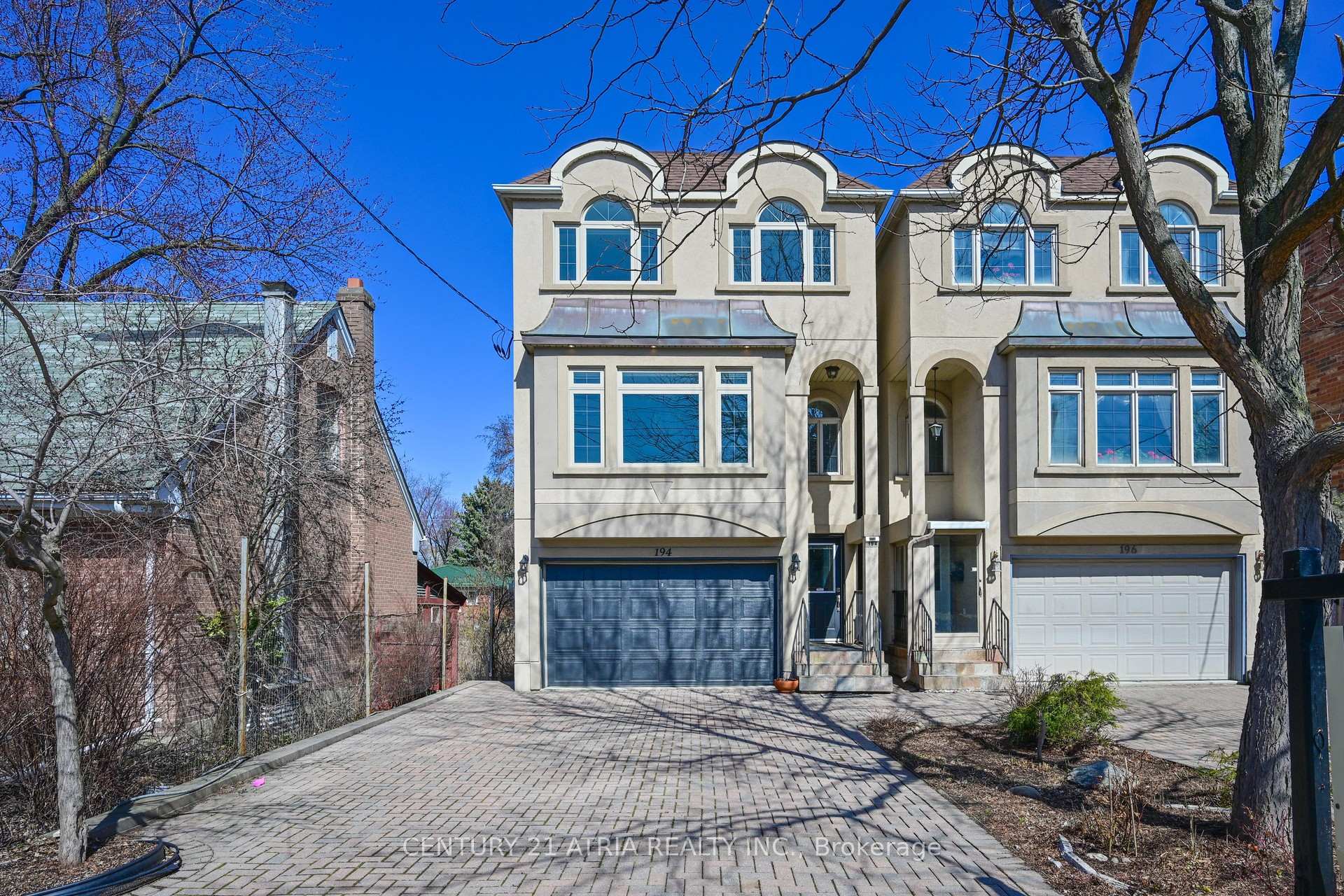Hi! This plugin doesn't seem to work correctly on your browser/platform.
Price
$1,990,000
Taxes:
$9,749.39
Occupancy by:
Vacant
Address:
194 Finch Aven East , Toronto, M2N 4R9, Toronto
Directions/Cross Streets:
Finch Avenue & Willowdale Avenue
Rooms:
16
Bedrooms:
8
Bedrooms +:
0
Washrooms:
6
Family Room:
T
Basement:
Apartment
Level/Floor
Room
Length(ft)
Width(ft)
Descriptions
Room
1 :
Third
Primary B
19.71
16.53
5 Pc Ensuite, Hardwood Floor, Pot Lights
Room
2 :
Third
Bedroom 2
13.12
8.95
4 Pc Ensuite, Hardwood Floor, Pot Lights
Room
3 :
Third
Bedroom 3
15.84
9.12
Large Window, Hardwood Floor, Closet
Room
4 :
Third
Bedroom 4
13.02
9.18
Large Window, Hardwood Floor, Closet
Room
5 :
Second
Kitchen
15.55
7.61
Stainless Steel Appl, Granite Counters, Pot Lights
Room
6 :
Second
Dining Ro
15.19
11.15
Hardwood Floor, Pot Lights
Room
7 :
Second
Living Ro
19.78
14.76
Large Window, Hardwood Floor, Pot Lights
Room
8 :
Second
Family Ro
10.66
18.63
Overlooks Backyard, Hardwood Floor, Pot Lights
Room
9 :
Ground
Kitchen
10.10
14.76
Porcelain Floor, Granite Counters, Backsplash
Room
10 :
Ground
Living Ro
19.12
9.28
Laminate, Overlooks Backyard, Juliette Balcony
Room
11 :
Ground
Bedroom
11.94
7.54
Laminate, Window, Walk-In Closet(s)
Room
12 :
Ground
Bedroom
9.94
8.99
Laminate, Window, Closet
Room
13 :
Basement
Kitchen
19.55
9.22
Stainless Steel Appl, Combined w/Living, Porcelain Floor
Room
14 :
Basement
Bedroom
9.77
8.33
Closet, Above Grade Window, Porcelain Floor
Room
15 :
Basement
Bedroom
9.74
8.33
Closet, Above Grade Window, Porcelain Floor
No. of Pieces
Level
Washroom
1 :
5
Third
Washroom
2 :
4
Third
Washroom
3 :
2
Second
Washroom
4 :
4
Ground
Washroom
5 :
3
Basement
Property Type:
Detached
Style:
3-Storey
Exterior:
Stucco (Plaster)
Garage Type:
Built-In
(Parking/)Drive:
Private
Drive Parking Spaces:
4
Parking Type:
Private
Parking Type:
Private
Pool:
None
Approximatly Square Footage:
3000-3500
Property Features:
Arts Centre
CAC Included:
N
Water Included:
N
Cabel TV Included:
N
Common Elements Included:
N
Heat Included:
N
Parking Included:
N
Condo Tax Included:
N
Building Insurance Included:
N
Fireplace/Stove:
Y
Heat Type:
Forced Air
Central Air Conditioning:
Central Air
Central Vac:
N
Laundry Level:
Syste
Ensuite Laundry:
F
Sewers:
Sewer
Percent Down:
5
10
15
20
25
10
10
15
20
25
15
10
15
20
25
20
10
15
20
25
Down Payment
$299.95
$599.9
$899.85
$1,199.8
First Mortgage
$5,699.05
$5,399.1
$5,099.15
$4,799.2
CMHC/GE
$156.72
$107.98
$89.24
$0
Total Financing
$5,855.77
$5,507.08
$5,188.39
$4,799.2
Monthly P&I
$25.08
$23.59
$22.22
$20.55
Expenses
$0
$0
$0
$0
Total Payment
$25.08
$23.59
$22.22
$20.55
Income Required
$940.49
$884.49
$833.3
$770.8
This chart is for demonstration purposes only. Always consult a professional financial
advisor before making personal financial decisions.
Although the information displayed is believed to be accurate, no warranties or representations are made of any kind.
CENTURY 21 ATRIA REALTY INC.
Jump To:
--Please select an Item--
Description
General Details
Room & Interior
Exterior
Utilities
Walk Score
Street View
Map and Direction
Book Showing
Email Friend
View Slide Show
View All Photos >
Virtual Tour
Affordability Chart
Mortgage Calculator
Add To Compare List
Private Website
Print This Page
At a Glance:
Type:
Freehold - Detached
Area:
Toronto
Municipality:
Toronto C14
Neighbourhood:
Newtonbrook East
Style:
3-Storey
Lot Size:
x 111.45(Feet)
Approximate Age:
Tax:
$9,749.39
Maintenance Fee:
$0
Beds:
8
Baths:
6
Garage:
0
Fireplace:
Y
Air Conditioning:
Pool:
None
Locatin Map:
Listing added to compare list, click
here to view comparison
chart.
Inline HTML
Listing added to compare list,
click here to
view comparison chart.
MD Ashraful Bari
Broker
HomeLife/Future Realty Inc , Brokerage
Independently owned and operated.
Cell: 647.406.6653 | Office: 905.201.9977
MD Ashraful Bari
BROKER
Cell: 647.406.6653
Office: 905.201.9977
Fax: 905.201.9229
HomeLife/Future Realty Inc., Brokerage Independently owned and operated.


