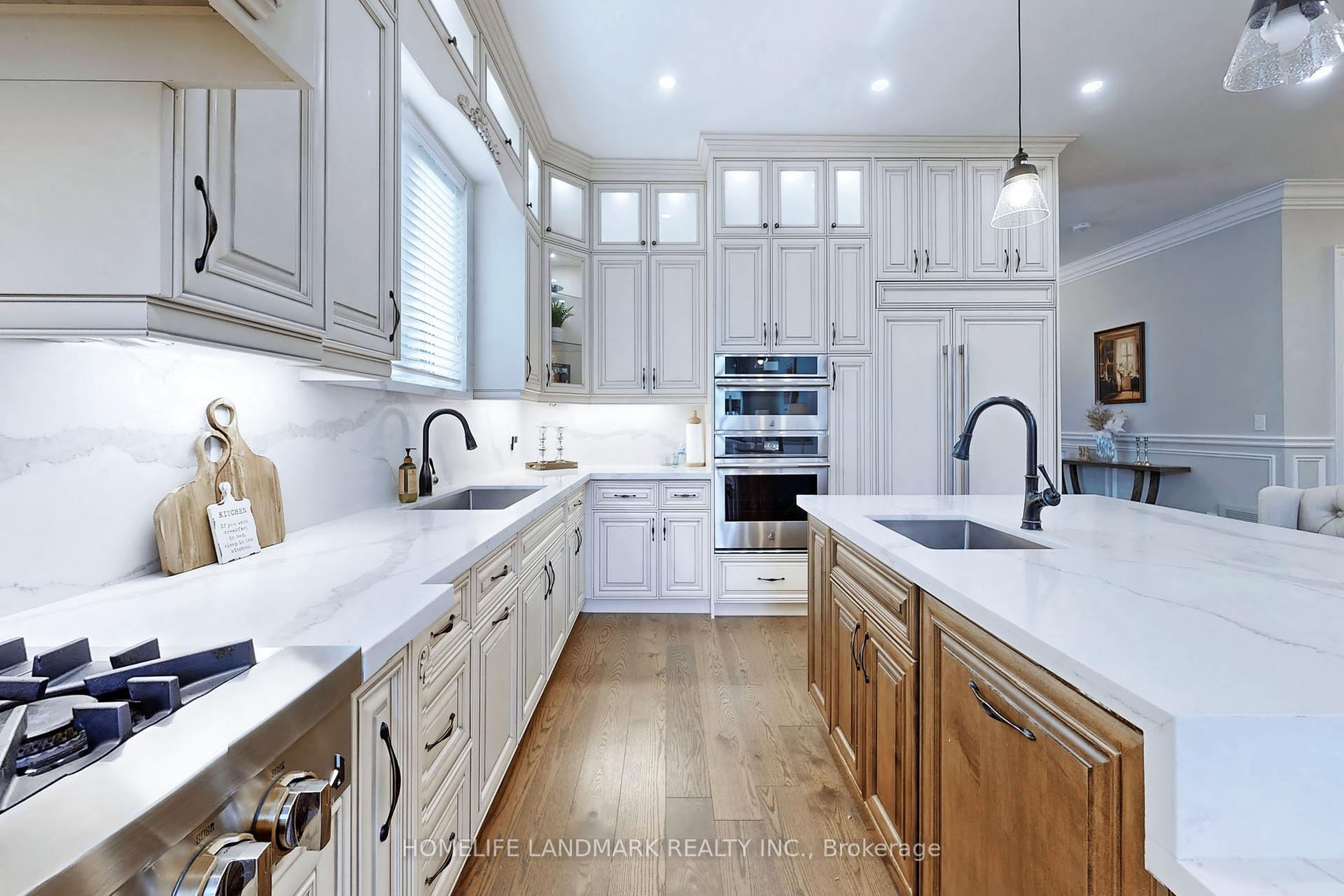Hi! This plugin doesn't seem to work correctly on your browser/platform.
Price
$1,998,000
Taxes:
$18,277
Occupancy by:
Owner
Address:
47 Riverbend Road , Markham, L3R 1K6, York
Directions/Cross Streets:
Hwy 7/Mccowan
Rooms:
15
Rooms +:
5
Bedrooms:
8
Bedrooms +:
4
Washrooms:
10
Family Room:
T
Basement:
Separate Ent
Level/Floor
Room
Length(ft)
Width(ft)
Descriptions
Room
1 :
Ground
Living Ro
22.04
11.05
Hardwood Floor, Pot Lights, Crown Moulding
Room
2 :
Ground
Dining Ro
17.15
9.94
Hardwood Floor, Pot Lights, Crown Moulding
Room
3 :
Ground
Family Ro
17.71
12.96
Hardwood Floor, Cathedral Ceiling(s), W/O To Patio
Room
4 :
Ground
Kitchen
21.52
11.87
Stone Counters, Stainless Steel Appl, Centre Island
Room
5 :
Ground
Bedroom 5
14.24
10.76
Hardwood Floor, 3 Pc Ensuite, Overlooks Backyard
Room
6 :
Ground
Bedroom
18.43
10.27
Hardwood Floor, Walk-In Closet(s), Overlooks Backyard
Room
7 :
Ground
Office
12.99
12.30
Hardwood Floor, B/I Shelves, Crown Moulding
Room
8 :
Second
Primary B
22.07
12.92
5 Pc Ensuite, Walk-In Closet(s), Skylight
Room
9 :
Second
Bedroom 2
22.99
15.38
3 Pc Ensuite, Large Closet, Crown Moulding
Room
10 :
Second
Bedroom 3
20.14
15.12
3 Pc Ensuite, B/I Closet, W/O To Balcony
Room
11 :
Second
Bedroom 4
19.12
18.20
4 Pc Ensuite, B/I Closet, Crown Moulding
No. of Pieces
Level
Washroom
1 :
5
Washroom
2 :
4
Washroom
3 :
3
Washroom
4 :
0
Washroom
5 :
0
Washroom
6 :
5
Washroom
7 :
4
Washroom
8 :
3
Washroom
9 :
0
Washroom
10 :
0
Property Type:
Detached
Style:
3-Storey
Exterior:
Brick
Garage Type:
Built-In
Drive Parking Spaces:
4
Pool:
None
Approximatly Square Footage:
5000 +
Property Features:
Park
CAC Included:
N
Water Included:
N
Cabel TV Included:
N
Common Elements Included:
N
Heat Included:
N
Parking Included:
N
Condo Tax Included:
N
Building Insurance Included:
N
Fireplace/Stove:
Y
Heat Type:
Forced Air
Central Air Conditioning:
Central Air
Central Vac:
N
Laundry Level:
Syste
Ensuite Laundry:
F
Sewers:
Sewer
Percent Down:
5
10
15
20
25
10
10
15
20
25
15
10
15
20
25
20
10
15
20
25
Down Payment
$99,900
$199,800
$299,700
$399,600
First Mortgage
$1,898,100
$1,798,200
$1,698,300
$1,598,400
CMHC/GE
$52,197.75
$35,964
$29,720.25
$0
Total Financing
$1,950,297.75
$1,834,164
$1,728,020.25
$1,598,400
Monthly P&I
$8,352.97
$7,855.58
$7,400.98
$6,845.82
Expenses
$0
$0
$0
$0
Total Payment
$8,352.97
$7,855.58
$7,400.98
$6,845.82
Income Required
$313,236.53
$294,584.33
$277,536.63
$256,718.37
This chart is for demonstration purposes only. Always consult a professional financial
advisor before making personal financial decisions.
Although the information displayed is believed to be accurate, no warranties or representations are made of any kind.
HOMELIFE LANDMARK REALTY INC.
Jump To:
--Please select an Item--
Description
General Details
Room & Interior
Exterior
Utilities
Walk Score
Street View
Map and Direction
Book Showing
Email Friend
View Slide Show
View All Photos >
Virtual Tour
Affordability Chart
Mortgage Calculator
Add To Compare List
Private Website
Print This Page
At a Glance:
Type:
Freehold - Detached
Area:
York
Municipality:
Markham
Neighbourhood:
Village Green-South Unionville
Style:
3-Storey
Lot Size:
x 130.92(Feet)
Approximate Age:
Tax:
$18,277
Maintenance Fee:
$0
Beds:
8+4
Baths:
10
Garage:
0
Fireplace:
Y
Air Conditioning:
Pool:
None
Locatin Map:
Listing added to compare list, click
here to view comparison
chart.
Inline HTML
Listing added to compare list,
click here to
view comparison chart.
MD Ashraful Bari
Broker
HomeLife/Future Realty Inc , Brokerage
Independently owned and operated.
Cell: 647.406.6653 | Office: 905.201.9977
MD Ashraful Bari
BROKER
Cell: 647.406.6653
Office: 905.201.9977
Fax: 905.201.9229
HomeLife/Future Realty Inc., Brokerage Independently owned and operated.


