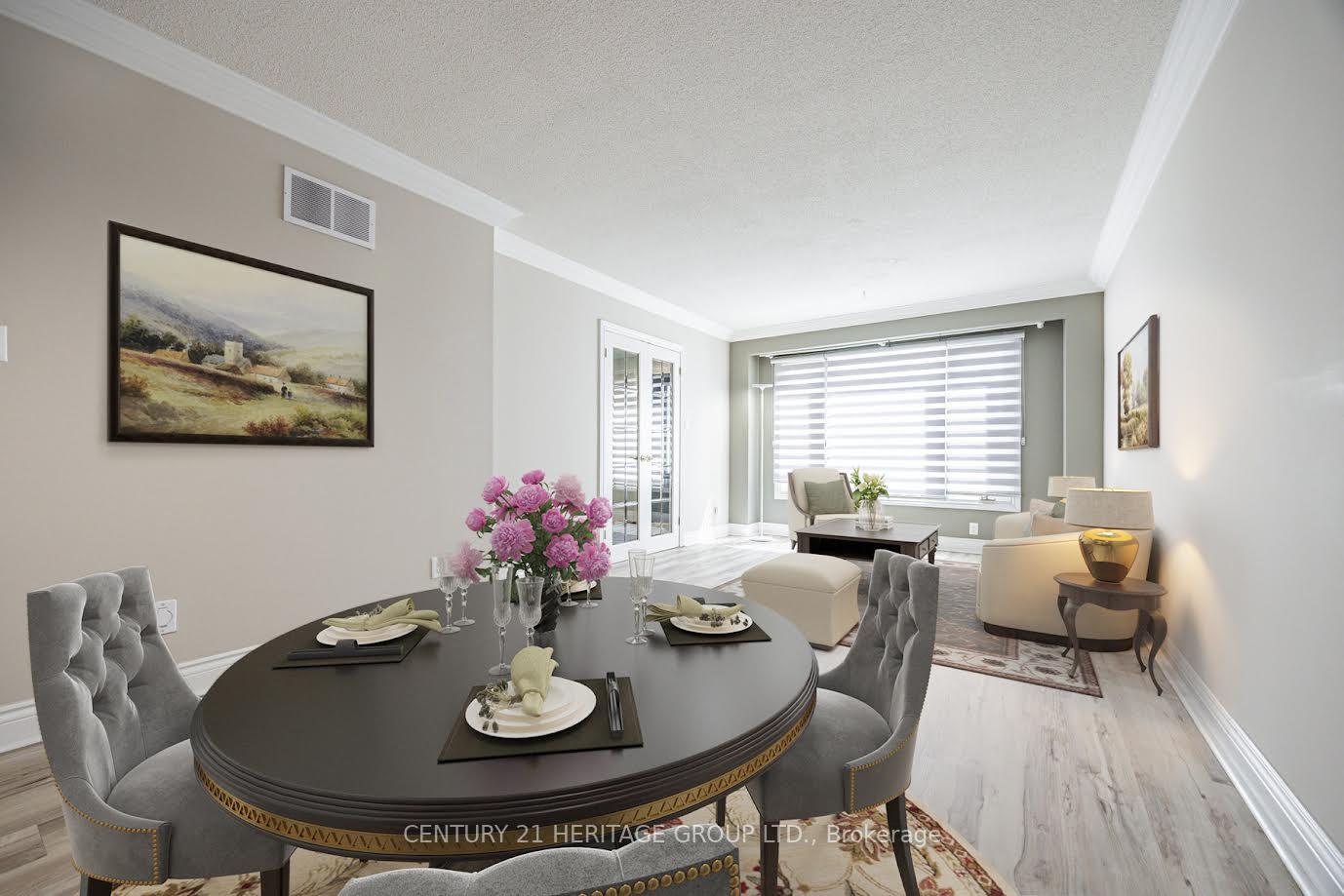Hi! This plugin doesn't seem to work correctly on your browser/platform.
Price
$1,299,900
Taxes:
$5,040.63
Assessment Year:
2024
Occupancy by:
Vacant
Address:
448 White Driv , Milton, L9T 4G4, Halton
Directions/Cross Streets:
Thompson and Derry
Rooms:
9
Rooms +:
2
Bedrooms:
4
Bedrooms +:
0
Washrooms:
3
Family Room:
T
Basement:
Finished
Level/Floor
Room
Length(ft)
Width(ft)
Descriptions
Room
1 :
Main
Living Ro
12.92
11.41
Room
2 :
Main
Dining Ro
12.82
10.40
Room
3 :
Main
Kitchen
13.12
12.00
Room
4 :
Main
Family Ro
18.99
11.41
Room
5 :
Second
Primary B
18.93
11.74
Room
6 :
Second
Bedroom
12.82
10.40
Room
7 :
Second
Bedroom
13.32
10.40
Room
8 :
Second
Bedroom
13.91
9.91
Room
9 :
Basement
Recreatio
24.40
10.66
Room
10 :
Basement
Den
12.07
11.32
Room
11 :
Basement
Utility R
18.34
11.74
No. of Pieces
Level
Washroom
1 :
2
Main
Washroom
2 :
3
Second
Washroom
3 :
5
Second
Washroom
4 :
0
Washroom
5 :
0
Property Type:
Detached
Style:
2-Storey
Exterior:
Brick
Garage Type:
Built-In
Drive Parking Spaces:
2
Pool:
None
Approximatly Square Footage:
2000-2500
CAC Included:
N
Water Included:
N
Cabel TV Included:
N
Common Elements Included:
N
Heat Included:
N
Parking Included:
N
Condo Tax Included:
N
Building Insurance Included:
N
Fireplace/Stove:
Y
Heat Type:
Forced Air
Central Air Conditioning:
Central Air
Central Vac:
Y
Laundry Level:
Syste
Ensuite Laundry:
F
Sewers:
Sewer
Percent Down:
5
10
15
20
25
10
10
15
20
25
15
10
15
20
25
20
10
15
20
25
Down Payment
$122.5
$245
$367.5
$490
First Mortgage
$2,327.5
$2,205
$2,082.5
$1,960
CMHC/GE
$64.01
$44.1
$36.44
$0
Total Financing
$2,391.51
$2,249.1
$2,118.94
$1,960
Monthly P&I
$10.24
$9.63
$9.08
$8.39
Expenses
$0
$0
$0
$0
Total Payment
$10.24
$9.63
$9.08
$8.39
Income Required
$384.1
$361.23
$340.32
$314.79
This chart is for demonstration purposes only. Always consult a professional financial
advisor before making personal financial decisions.
Although the information displayed is believed to be accurate, no warranties or representations are made of any kind.
CENTURY 21 HERITAGE GROUP LTD.
Jump To:
--Please select an Item--
Description
General Details
Room & Interior
Exterior
Utilities
Walk Score
Street View
Map and Direction
Book Showing
Email Friend
View Slide Show
View All Photos >
Virtual Tour
Affordability Chart
Mortgage Calculator
Add To Compare List
Private Website
Print This Page
At a Glance:
Type:
Freehold - Detached
Area:
Halton
Municipality:
Milton
Neighbourhood:
1037 - TM Timberlea
Style:
2-Storey
Lot Size:
x 110.00(Feet)
Approximate Age:
Tax:
$5,040.63
Maintenance Fee:
$0
Beds:
4
Baths:
3
Garage:
0
Fireplace:
Y
Air Conditioning:
Pool:
None
Locatin Map:
Listing added to compare list, click
here to view comparison
chart.
Inline HTML
Listing added to compare list,
click here to
view comparison chart.
MD Ashraful Bari
Broker
HomeLife/Future Realty Inc , Brokerage
Independently owned and operated.
Cell: 647.406.6653 | Office: 905.201.9977
MD Ashraful Bari
BROKER
Cell: 647.406.6653
Office: 905.201.9977
Fax: 905.201.9229
HomeLife/Future Realty Inc., Brokerage Independently owned and operated.


