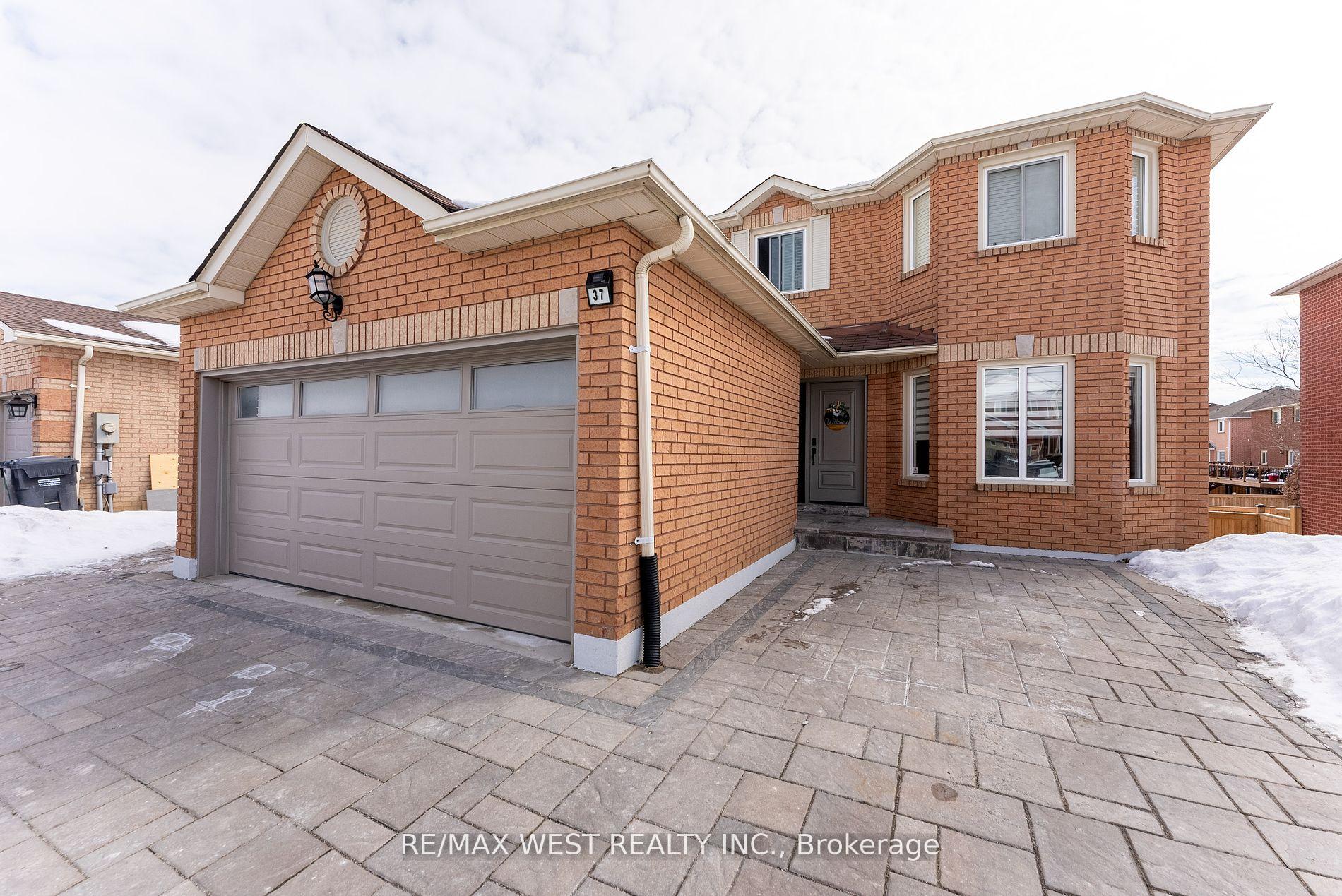Hi! This plugin doesn't seem to work correctly on your browser/platform.
Price
$999,000
Taxes:
$3,273.76
Occupancy by:
Owner
Address:
37 Whitbread Aven , Caledon, L7E 1L7, Peel
Directions/Cross Streets:
Hwy50&Queensgate
Rooms:
10
Rooms +:
4
Bedrooms:
4
Bedrooms +:
2
Washrooms:
4
Family Room:
T
Basement:
Finished wit
Level/Floor
Room
Length(ft)
Width(ft)
Descriptions
Room
1 :
Main
Kitchen
10.92
9.45
Granite Counters, Porcelain Floor, Stainless Steel Appl
Room
2 :
Main
Living Ro
13.02
10.99
Separate Room, Laminate, Window
Room
3 :
Main
Family Ro
18.04
11.09
Gas Fireplace, W/O To Deck, Laminate
Room
4 :
Main
Dining Ro
18.07
11.09
Laminate, Crown Moulding, Window
Room
5 :
Main
Breakfast
13.35
10.10
Porcelain Floor, W/O To Deck
Room
6 :
Main
Laundry
8.66
5.90
W/O To Garage, Window
Room
7 :
Second
Primary B
23.85
21.58
5 Pc Ensuite, Walk-In Closet(s), Double Closet
Room
8 :
Second
Bedroom 2
11.97
11.05
Closet, Window
Room
9 :
Second
Bedroom 3
11.97
10.17
Closet, Window
Room
10 :
Second
Bedroom 4
11.64
10.56
Closet, Window
Room
11 :
Basement
Kitchen
11.12
7.87
W/O To Yard, Separate Room
Room
12 :
Basement
Living Ro
21.48
18.07
W/O To Yard, Vinyl Floor
Room
13 :
Basement
Dining Ro
21.48
18.07
W/O To Yard, Vinyl Floor
Room
14 :
Basement
Bedroom
12.37
10.86
Double Closet, Window
Room
15 :
Basement
Bedroom
10.89
10.50
Closet, Window
No. of Pieces
Level
Washroom
1 :
2
Main
Washroom
2 :
4
Second
Washroom
3 :
5
Second
Washroom
4 :
3
Basement
Washroom
5 :
0
Washroom
6 :
2
Main
Washroom
7 :
4
Second
Washroom
8 :
5
Second
Washroom
9 :
3
Basement
Washroom
10 :
0
Property Type:
Detached
Style:
2-Storey
Exterior:
Brick
Garage Type:
Attached
(Parking/)Drive:
Private Do
Drive Parking Spaces:
4
Parking Type:
Private Do
Parking Type:
Private Do
Pool:
Above Gr
Approximatly Square Footage:
2500-3000
Property Features:
Hospital
CAC Included:
N
Water Included:
N
Cabel TV Included:
N
Common Elements Included:
N
Heat Included:
N
Parking Included:
N
Condo Tax Included:
N
Building Insurance Included:
N
Fireplace/Stove:
Y
Heat Type:
Forced Air
Central Air Conditioning:
Central Air
Central Vac:
Y
Laundry Level:
Syste
Ensuite Laundry:
F
Sewers:
Sewer
Percent Down:
5
10
15
20
25
10
10
15
20
25
15
10
15
20
25
20
10
15
20
25
Down Payment
$
$
$
$
First Mortgage
$
$
$
$
CMHC/GE
$
$
$
$
Total Financing
$
$
$
$
Monthly P&I
$
$
$
$
Expenses
$
$
$
$
Total Payment
$
$
$
$
Income Required
$
$
$
$
This chart is for demonstration purposes only. Always consult a professional financial
advisor before making personal financial decisions.
Although the information displayed is believed to be accurate, no warranties or representations are made of any kind.
RE/MAX WEST REALTY INC.
Jump To:
--Please select an Item--
Description
General Details
Room & Interior
Exterior
Utilities
Walk Score
Street View
Map and Direction
Book Showing
Email Friend
View Slide Show
View All Photos >
Virtual Tour
Affordability Chart
Mortgage Calculator
Add To Compare List
Private Website
Print This Page
At a Glance:
Type:
Freehold - Detached
Area:
Peel
Municipality:
Caledon
Neighbourhood:
Bolton East
Style:
2-Storey
Lot Size:
x 114.83(Feet)
Approximate Age:
Tax:
$3,273.76
Maintenance Fee:
$0
Beds:
4+2
Baths:
4
Garage:
0
Fireplace:
Y
Air Conditioning:
Pool:
Above Gr
Locatin Map:
Listing added to compare list, click
here to view comparison
chart.
Inline HTML
Listing added to compare list,
click here to
view comparison chart.
MD Ashraful Bari
Broker
HomeLife/Future Realty Inc , Brokerage
Independently owned and operated.
Cell: 647.406.6653 | Office: 905.201.9977
MD Ashraful Bari
BROKER
Cell: 647.406.6653
Office: 905.201.9977
Fax: 905.201.9229
HomeLife/Future Realty Inc., Brokerage Independently owned and operated.


