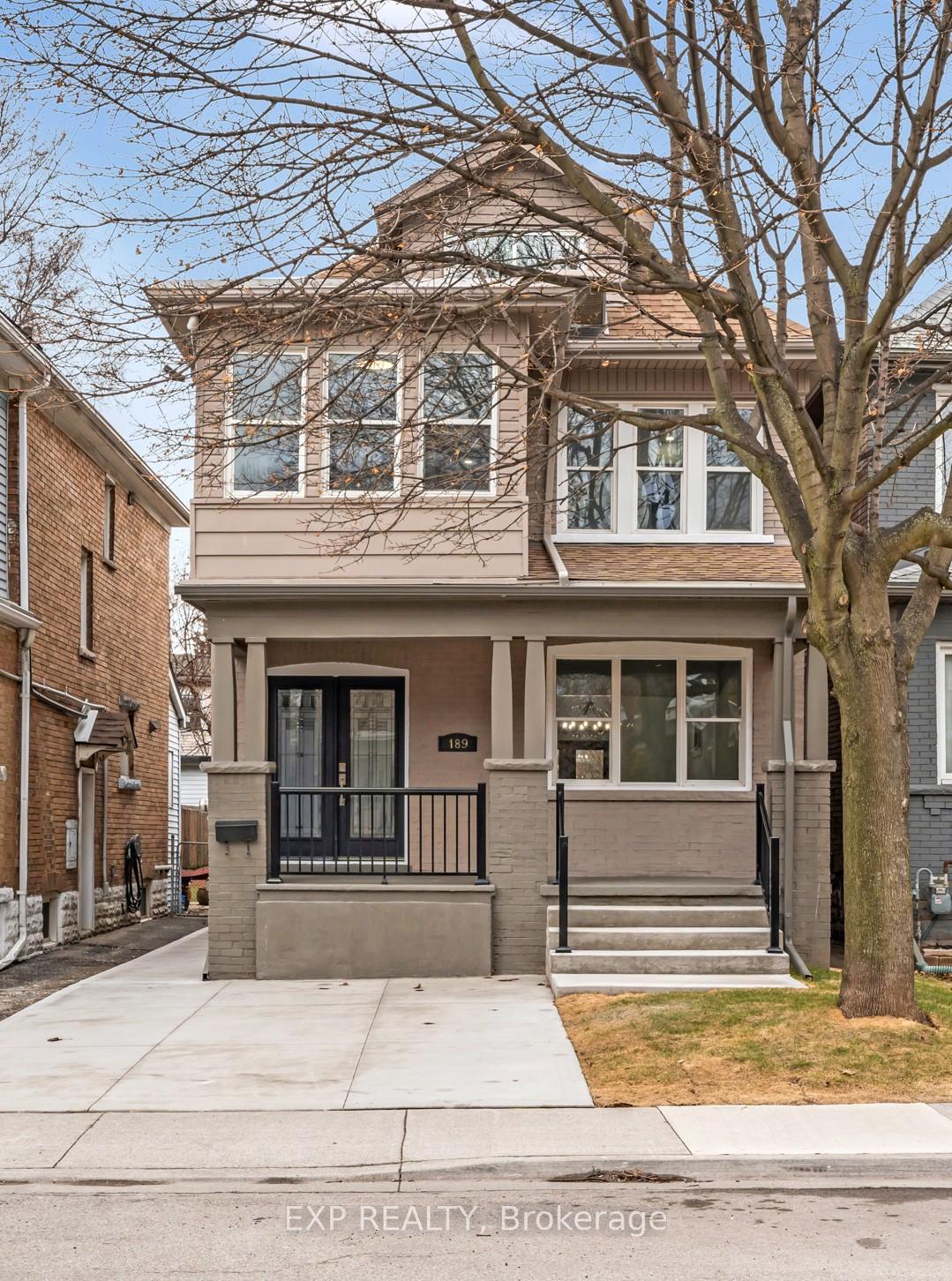Hi! This plugin doesn't seem to work correctly on your browser/platform.
Price
$799,000
Taxes:
$4,550
Assessment Year:
2024
Occupancy by:
Owner
Address:
189 Ottawa Stre , Hamilton, L8K 2E7, Hamilton
Directions/Cross Streets:
Between Main St. & Lawrence
Rooms:
13
Rooms +:
4
Bedrooms:
5
Bedrooms +:
1
Washrooms:
4
Family Room:
F
Basement:
Finished
Level/Floor
Room
Length(ft)
Width(ft)
Descriptions
Room
1 :
Main
Foyer
7.68
12.23
Room
2 :
Main
Living Ro
10.17
14.66
Room
3 :
Main
Dining Ro
10.17
14.24
Room
4 :
Main
Kitchen
8.82
16.76
Room
5 :
Main
Bedroom
11.09
11.68
Room
6 :
Main
Bathroom
18.04
38.70
Room
7 :
Second
Bedroom 2
8.99
11.58
Room
8 :
Second
Bedroom 3
8.76
13.15
Room
9 :
Second
Primary B
8.76
13.68
Room
10 :
Second
Bathroom
8.99
8.82
Room
11 :
Second
Bathroom
5.74
7.58
Room
12 :
Second
Laundry
2.92
2.98
Room
13 :
Third
Bedroom 5
9.15
26.73
Room
14 :
Basement
Bathroom
8.59
4.99
Room
15 :
Basement
Living Ro
8.59
14.83
3 Pc Bath
No. of Pieces
Level
Washroom
1 :
3
Main
Washroom
2 :
4
Second
Washroom
3 :
3
Second
Washroom
4 :
3
Basement
Washroom
5 :
0
Washroom
6 :
3
Main
Washroom
7 :
4
Second
Washroom
8 :
3
Second
Washroom
9 :
3
Basement
Washroom
10 :
0
Washroom
11 :
3
Main
Washroom
12 :
4
Second
Washroom
13 :
3
Second
Washroom
14 :
3
Basement
Washroom
15 :
0
Washroom
16 :
3
Main
Washroom
17 :
4
Second
Washroom
18 :
3
Second
Washroom
19 :
3
Basement
Washroom
20 :
0
Property Type:
Detached
Style:
2 1/2 Storey
Exterior:
Brick
Garage Type:
None
(Parking/)Drive:
Private
Drive Parking Spaces:
1
Parking Type:
Private
Parking Type:
Private
Pool:
None
Approximatly Age:
100+
Approximatly Square Footage:
1500-2000
CAC Included:
N
Water Included:
N
Cabel TV Included:
N
Common Elements Included:
N
Heat Included:
N
Parking Included:
N
Condo Tax Included:
N
Building Insurance Included:
N
Fireplace/Stove:
N
Heat Type:
Forced Air
Central Air Conditioning:
Central Air
Central Vac:
N
Laundry Level:
Syste
Ensuite Laundry:
F
Sewers:
Sewer
Utilities-Cable:
Y
Utilities-Hydro:
Y
Percent Down:
5
10
15
20
25
10
10
15
20
25
15
10
15
20
25
20
10
15
20
25
Down Payment
$39,000
$78,000
$117,000
$156,000
First Mortgage
$741,000
$702,000
$663,000
$624,000
CMHC/GE
$20,377.5
$14,040
$11,602.5
$0
Total Financing
$761,377.5
$716,040
$674,602.5
$624,000
Monthly P&I
$3,260.92
$3,066.74
$2,889.27
$2,672.54
Expenses
$0
$0
$0
$0
Total Payment
$3,260.92
$3,066.74
$2,889.27
$2,672.54
Income Required
$122,284.53
$115,002.89
$108,347.63
$100,220.39
This chart is for demonstration purposes only. Always consult a professional financial
advisor before making personal financial decisions.
Although the information displayed is believed to be accurate, no warranties or representations are made of any kind.
EXP REALTY
Jump To:
--Please select an Item--
Description
General Details
Room & Interior
Exterior
Utilities
Walk Score
Street View
Map and Direction
Book Showing
Email Friend
View Slide Show
View All Photos >
Virtual Tour
Affordability Chart
Mortgage Calculator
Add To Compare List
Private Website
Print This Page
At a Glance:
Type:
Freehold - Detached
Area:
Hamilton
Municipality:
Hamilton
Neighbourhood:
Delta
Style:
2 1/2 Storey
Lot Size:
x 100.00(Feet)
Approximate Age:
100+
Tax:
$4,550
Maintenance Fee:
$0
Beds:
5+1
Baths:
4
Garage:
0
Fireplace:
N
Air Conditioning:
Pool:
None
Locatin Map:
Listing added to compare list, click
here to view comparison
chart.
Inline HTML
Listing added to compare list,
click here to
view comparison chart.
MD Ashraful Bari
Broker
HomeLife/Future Realty Inc , Brokerage
Independently owned and operated.
Cell: 647.406.6653 | Office: 905.201.9977
MD Ashraful Bari
BROKER
Cell: 647.406.6653
Office: 905.201.9977
Fax: 905.201.9229
HomeLife/Future Realty Inc., Brokerage Independently owned and operated.


