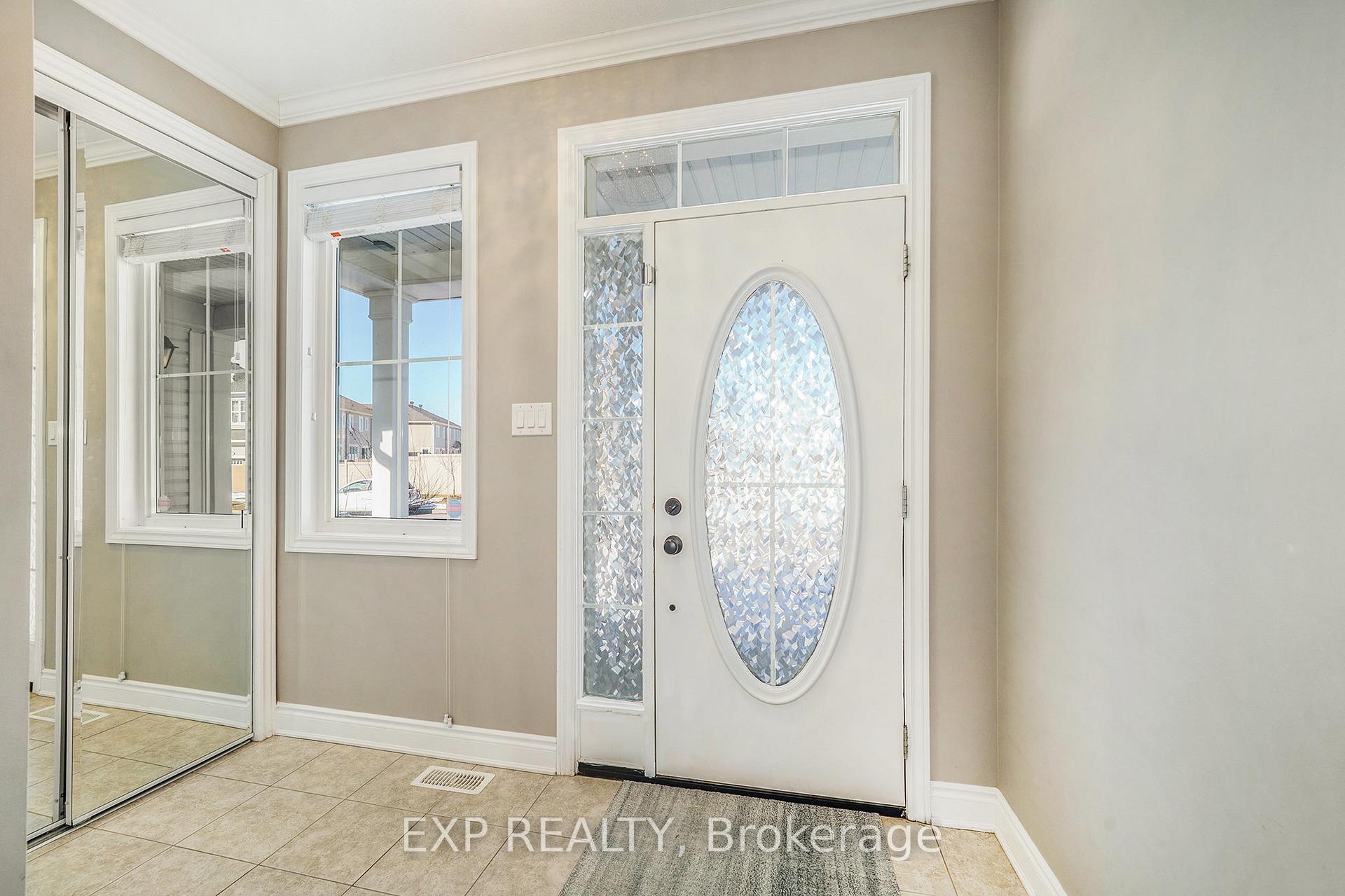Hi! This plugin doesn't seem to work correctly on your browser/platform.
Price
$779,900
Taxes:
$4,879
Occupancy by:
Vacant
Address:
106 Burbot Stre , Barrhaven, K2J 6J7, Ottawa
Directions/Cross Streets:
Burbot St & Rive Run Avenue
Rooms:
6
Bedrooms:
3
Bedrooms +:
0
Washrooms:
3
Family Room:
T
Basement:
Unfinished
Level/Floor
Room
Length(ft)
Width(ft)
Descriptions
Room
1 :
Main
Foyer
9.35
5.64
Access To Garage
Room
2 :
Main
Powder Ro
4.99
5.35
2 Pc Bath
Room
3 :
Main
Dining Ro
13.19
11.78
B/I Shelves, Carpet Free, Crown Moulding
Room
4 :
Main
Living Ro
13.55
16.50
Fireplace, Carpet Free, Pot Lights
Room
5 :
Main
Kitchen
9.35
21.68
B/I Oven, B/I Microwave, B/I Stove
Room
6 :
Main
Pantry
6.04
5.94
Room
7 :
Second
Primary B
16.76
16.76
Walk-In Closet(s)
Room
8 :
Second
Bathroom
9.61
8.53
5 Pc Ensuite, Soaking Tub, Double Sink
Room
9 :
Second
Bedroom 2
10.20
10.73
Room
10 :
Second
Bedroom 3
12.56
9.97
Cathedral Ceiling(s)
Room
11 :
Second
Bathroom
7.87
12.99
Double Sink
Room
12 :
0
0
No. of Pieces
Level
Washroom
1 :
2
Main
Washroom
2 :
4
Second
Washroom
3 :
5
Second
Washroom
4 :
0
Washroom
5 :
0
Washroom
6 :
2
Main
Washroom
7 :
4
Second
Washroom
8 :
5
Second
Washroom
9 :
0
Washroom
10 :
0
Property Type:
Detached
Style:
2-Storey
Exterior:
Vinyl Siding
Garage Type:
Attached
(Parking/)Drive:
Lane, Priv
Drive Parking Spaces:
1
Parking Type:
Lane, Priv
Parking Type:
Lane
Parking Type:
Private
Pool:
None
Approximatly Square Footage:
1500-2000
Property Features:
School Bus R
CAC Included:
N
Water Included:
N
Cabel TV Included:
N
Common Elements Included:
N
Heat Included:
N
Parking Included:
N
Condo Tax Included:
N
Building Insurance Included:
N
Fireplace/Stove:
Y
Heat Type:
Forced Air
Central Air Conditioning:
Central Air
Central Vac:
N
Laundry Level:
Syste
Ensuite Laundry:
F
Sewers:
Sewer
Percent Down:
5
10
15
20
25
10
10
15
20
25
15
10
15
20
25
20
10
15
20
25
Down Payment
$38,750
$77,500
$116,250
$155,000
First Mortgage
$736,250
$697,500
$658,750
$620,000
CMHC/GE
$20,246.88
$13,950
$11,528.13
$0
Total Financing
$756,496.88
$711,450
$670,278.13
$620,000
Monthly P&I
$3,240.02
$3,047.09
$2,870.75
$2,655.41
Expenses
$0
$0
$0
$0
Total Payment
$3,240.02
$3,047.09
$2,870.75
$2,655.41
Income Required
$121,500.66
$114,265.69
$107,653.1
$99,577.95
This chart is for demonstration purposes only. Always consult a professional financial
advisor before making personal financial decisions.
Although the information displayed is believed to be accurate, no warranties or representations are made of any kind.
EXP REALTY
Jump To:
--Please select an Item--
Description
General Details
Room & Interior
Exterior
Utilities
Walk Score
Street View
Map and Direction
Book Showing
Email Friend
View Slide Show
View All Photos >
Affordability Chart
Mortgage Calculator
Add To Compare List
Private Website
Print This Page
At a Glance:
Type:
Freehold - Detached
Area:
Ottawa
Municipality:
Barrhaven
Neighbourhood:
7711 - Barrhaven - Half Moon Bay
Style:
2-Storey
Lot Size:
x 88.53(Feet)
Approximate Age:
Tax:
$4,879
Maintenance Fee:
$0
Beds:
3
Baths:
3
Garage:
0
Fireplace:
Y
Air Conditioning:
Pool:
None
Locatin Map:
Listing added to compare list, click
here to view comparison
chart.
Inline HTML
Listing added to compare list,
click here to
view comparison chart.
MD Ashraful Bari
Broker
HomeLife/Future Realty Inc , Brokerage
Independently owned and operated.
Cell: 647.406.6653 | Office: 905.201.9977
MD Ashraful Bari
BROKER
Cell: 647.406.6653
Office: 905.201.9977
Fax: 905.201.9229
HomeLife/Future Realty Inc., Brokerage Independently owned and operated.


