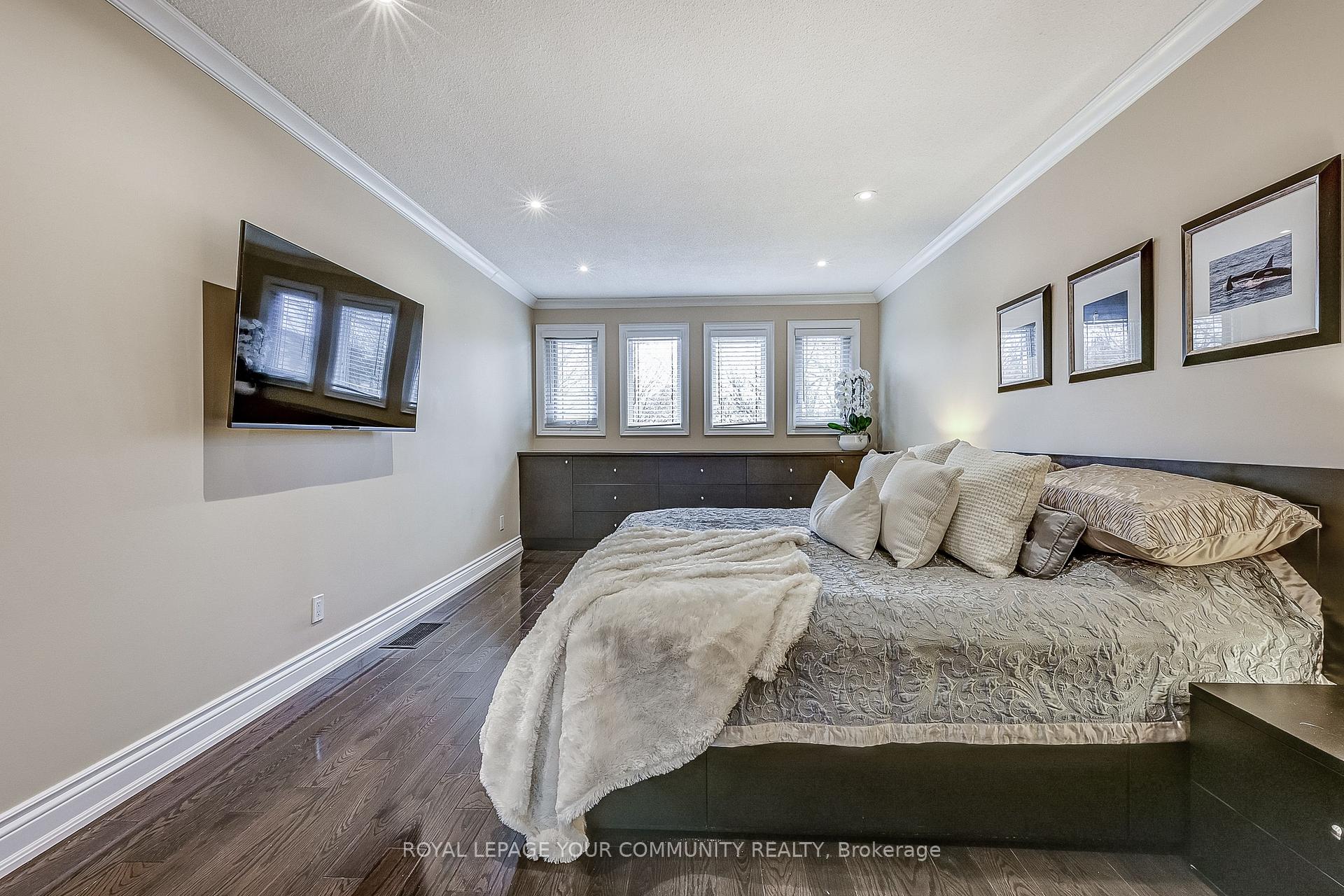Hi! This plugin doesn't seem to work correctly on your browser/platform.
Price
$1,888,800
Taxes:
$7,717.41
Occupancy by:
Owner
Address:
28 Wainwright Aven , Richmond Hill, L4C 5R5, York
Directions/Cross Streets:
Yonge St. / Weldrick Rd. W
Rooms:
9
Rooms +:
2
Bedrooms:
4
Bedrooms +:
1
Washrooms:
4
Family Room:
T
Basement:
Separate Ent
Level/Floor
Room
Length(ft)
Width(ft)
Descriptions
Room
1 :
Ground
Living Ro
18.53
11.48
Hardwood Floor, Bay Window, Pot Lights
Room
2 :
Ground
Dining Ro
14.76
11.48
Hardwood Floor, Overlooks Living
Room
3 :
Ground
Kitchen
11.48
11.15
Family Size Kitchen, Overlooks Garden, W/O To Patio
Room
4 :
Ground
Breakfast
22.96
7.87
Ceramic Floor, Overlooks Garden, W/O To Patio
Room
5 :
Ground
Family Ro
17.38
11.15
Hardwood Floor, Fireplace, French Doors
Room
6 :
Second
Primary B
20.50
11.32
Hardwood Floor, Walk-In Closet(s), 3 Pc Ensuite
Room
7 :
Second
Bedroom 2
17.22
11.32
Hardwood Floor, Bay Window, Double Closet
Room
8 :
Second
Bedroom 3
13.78
11.32
Hardwood Floor, Double Closet, Pot Lights
Room
9 :
Second
Bedroom 4
11.64
10.17
Hardwood Floor, Pot Lights
Room
10 :
Basement
Recreatio
33.98
36.74
Fireplace, 3 Pc Bath, Walk-Up
No. of Pieces
Level
Washroom
1 :
2
Ground
Washroom
2 :
3
Second
Washroom
3 :
3
Second
Washroom
4 :
3
Basement
Washroom
5 :
0
Washroom
6 :
2
Ground
Washroom
7 :
3
Second
Washroom
8 :
3
Second
Washroom
9 :
3
Basement
Washroom
10 :
0
Washroom
11 :
2
Ground
Washroom
12 :
3
Second
Washroom
13 :
3
Second
Washroom
14 :
3
Basement
Washroom
15 :
0
Property Type:
Detached
Style:
2-Storey
Exterior:
Brick
Garage Type:
Attached
Drive Parking Spaces:
4
Pool:
None
Other Structures:
Fence - Full
Approximatly Square Footage:
2500-3000
Property Features:
Cul de Sac/D
CAC Included:
N
Water Included:
N
Cabel TV Included:
N
Common Elements Included:
N
Heat Included:
N
Parking Included:
N
Condo Tax Included:
N
Building Insurance Included:
N
Fireplace/Stove:
Y
Heat Type:
Forced Air
Central Air Conditioning:
Central Air
Central Vac:
Y
Laundry Level:
Syste
Ensuite Laundry:
F
Sewers:
Sewer
Percent Down:
5
10
15
20
25
10
10
15
20
25
15
10
15
20
25
20
10
15
20
25
Down Payment
$30,500
$61,000
$91,500
$122,000
First Mortgage
$579,500
$549,000
$518,500
$488,000
CMHC/GE
$15,936.25
$10,980
$9,073.75
$0
Total Financing
$595,436.25
$559,980
$527,573.75
$488,000
Monthly P&I
$2,550.21
$2,398.35
$2,259.56
$2,090.07
Expenses
$0
$0
$0
$0
Total Payment
$2,550.21
$2,398.35
$2,259.56
$2,090.07
Income Required
$95,632.77
$89,938.16
$84,733.41
$78,377.48
This chart is for demonstration purposes only. Always consult a professional financial
advisor before making personal financial decisions.
Although the information displayed is believed to be accurate, no warranties or representations are made of any kind.
ROYAL LEPAGE YOUR COMMUNITY REALTY
Jump To:
--Please select an Item--
Description
General Details
Room & Interior
Exterior
Utilities
Walk Score
Street View
Map and Direction
Book Showing
Email Friend
View Slide Show
View All Photos >
Affordability Chart
Mortgage Calculator
Add To Compare List
Private Website
Print This Page
At a Glance:
Type:
Freehold - Detached
Area:
York
Municipality:
Richmond Hill
Neighbourhood:
North Richvale
Style:
2-Storey
Lot Size:
x 120.31(Feet)
Approximate Age:
Tax:
$7,717.41
Maintenance Fee:
$0
Beds:
4+1
Baths:
4
Garage:
0
Fireplace:
Y
Air Conditioning:
Pool:
None
Locatin Map:
Listing added to compare list, click
here to view comparison
chart.
Inline HTML
Listing added to compare list,
click here to
view comparison chart.
MD Ashraful Bari
Broker
HomeLife/Future Realty Inc , Brokerage
Independently owned and operated.
Cell: 647.406.6653 | Office: 905.201.9977
MD Ashraful Bari
BROKER
Cell: 647.406.6653
Office: 905.201.9977
Fax: 905.201.9229
HomeLife/Future Realty Inc., Brokerage Independently owned and operated.


