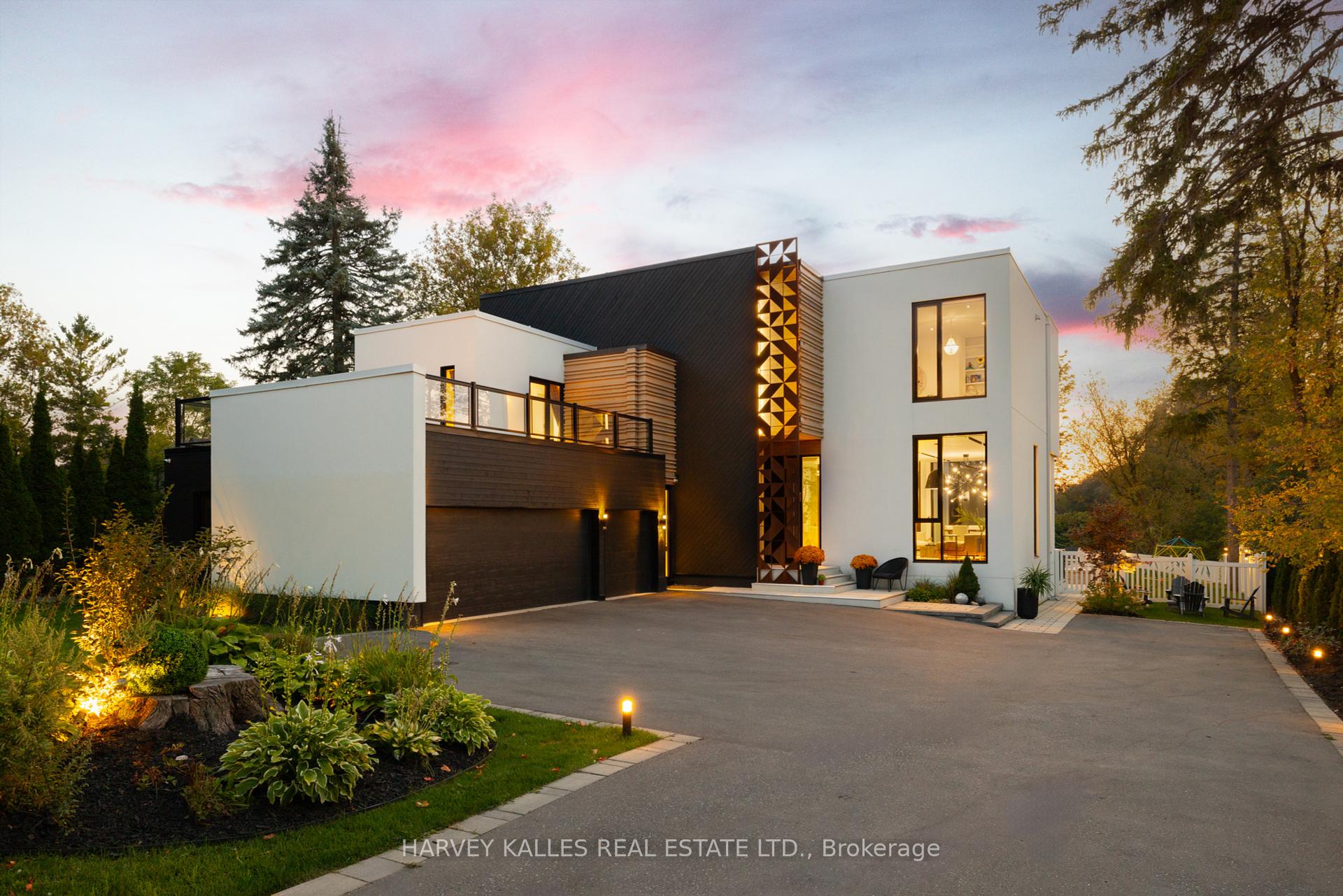Hi! This plugin doesn't seem to work correctly on your browser/platform.
Price
$4,198,000
Taxes:
$12,156.83
Occupancy by:
Owner
Address:
14634 Woodbine Aven , Whitchurch-Stouffville, L4A 2K9, York
Directions/Cross Streets:
Woodbine And Bloomington
Rooms:
9
Rooms +:
3
Bedrooms:
4
Bedrooms +:
1
Washrooms:
6
Family Room:
T
Basement:
Finished wit
Level/Floor
Room
Length(ft)
Width(ft)
Descriptions
Room
1 :
Main
Dining Ro
27.36
15.06
Hardwood Floor, Large Window, Open Concept
Room
2 :
Main
Family Ro
18.37
15.28
Hardwood Floor, Large Window, Gas Fireplace
Room
3 :
Main
Kitchen
19.35
18.20
Modern Kitchen, Quartz Counter, B/I Appliances
Room
4 :
Main
Office
10.40
9.54
Porcelain Floor, B/I Bookcase, Sliding Doors
Room
5 :
In Between
Bedroom 4
12.10
11.18
Hardwood Floor, Closet, 4 Pc Ensuite
Room
6 :
Second
Primary B
15.15
14.92
Hardwood Floor, Walk-In Closet(s), 6 Pc Ensuite
Room
7 :
Second
Bedroom 2
20.89
16.24
Hardwood Floor, Closet, 4 Pc Ensuite
Room
8 :
Second
Bedroom 3
16.01
12.86
Hardwood Floor, Closet, 3 Pc Ensuite
Room
9 :
Basement
Recreatio
28.86
14.92
Vinyl Floor, Open Concept, Walk-Up
Room
10 :
Basement
Exercise
14.73
11.68
Vinyl Floor, Window
Room
11 :
Basement
Bedroom 5
11.74
11.68
Vinyl Floor, Window, Closet
No. of Pieces
Level
Washroom
1 :
6
Second
Washroom
2 :
4
Second
Washroom
3 :
4
In Betwe
Washroom
4 :
3
Washroom
5 :
2
Main
Washroom
6 :
6
Second
Washroom
7 :
4
Second
Washroom
8 :
4
In Betwe
Washroom
9 :
3
Washroom
10 :
2
Main
Property Type:
Detached
Style:
2-Storey
Exterior:
Stone
Garage Type:
Attached
(Parking/)Drive:
Private
Drive Parking Spaces:
8
Parking Type:
Private
Parking Type:
Private
Pool:
Inground
Other Structures:
Garden Shed
Approximatly Age:
0-5
Approximatly Square Footage:
3500-5000
Property Features:
Fenced Yard
CAC Included:
N
Water Included:
N
Cabel TV Included:
N
Common Elements Included:
N
Heat Included:
N
Parking Included:
N
Condo Tax Included:
N
Building Insurance Included:
N
Fireplace/Stove:
Y
Heat Type:
Forced Air
Central Air Conditioning:
Central Air
Central Vac:
N
Laundry Level:
Syste
Ensuite Laundry:
F
Sewers:
Septic
Percent Down:
5
10
15
20
25
10
10
15
20
25
15
10
15
20
25
20
10
15
20
25
Down Payment
$36,995
$73,990
$110,985
$147,980
First Mortgage
$702,905
$665,910
$628,915
$591,920
CMHC/GE
$19,329.89
$13,318.2
$11,006.01
$0
Total Financing
$722,234.89
$679,228.2
$639,921.01
$591,920
Monthly P&I
$3,093.28
$2,909.08
$2,740.73
$2,535.15
Expenses
$0
$0
$0
$0
Total Payment
$3,093.28
$2,909.08
$2,740.73
$2,535.15
Income Required
$115,997.85
$109,090.56
$102,777.45
$95,068.03
This chart is for demonstration purposes only. Always consult a professional financial
advisor before making personal financial decisions.
Although the information displayed is believed to be accurate, no warranties or representations are made of any kind.
HARVEY KALLES REAL ESTATE LTD.
Jump To:
--Please select an Item--
Description
General Details
Room & Interior
Exterior
Utilities
Walk Score
Street View
Map and Direction
Book Showing
Email Friend
View Slide Show
View All Photos >
Affordability Chart
Mortgage Calculator
Add To Compare List
Private Website
Print This Page
At a Glance:
Type:
Freehold - Detached
Area:
York
Municipality:
Whitchurch-Stouffville
Neighbourhood:
Rural Whitchurch-Stouffville
Style:
2-Storey
Lot Size:
x 225.41(Feet)
Approximate Age:
0-5
Tax:
$12,156.83
Maintenance Fee:
$0
Beds:
4+1
Baths:
6
Garage:
0
Fireplace:
Y
Air Conditioning:
Pool:
Inground
Locatin Map:
Listing added to compare list, click
here to view comparison
chart.
Inline HTML
Listing added to compare list,
click here to
view comparison chart.
MD Ashraful Bari
Broker
HomeLife/Future Realty Inc , Brokerage
Independently owned and operated.
Cell: 647.406.6653 | Office: 905.201.9977
MD Ashraful Bari
BROKER
Cell: 647.406.6653
Office: 905.201.9977
Fax: 905.201.9229
HomeLife/Future Realty Inc., Brokerage Independently owned and operated.


