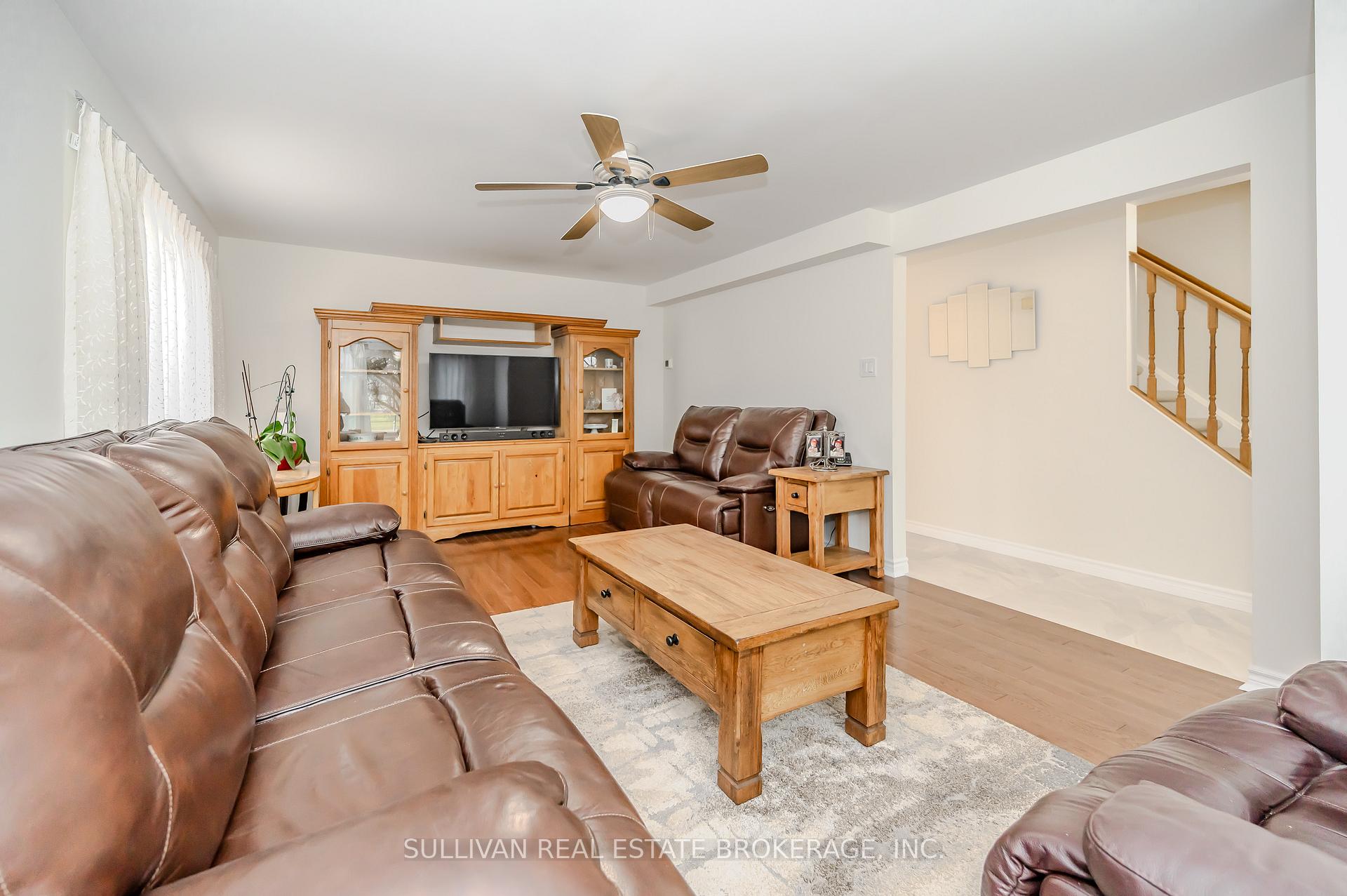Hi! This plugin doesn't seem to work correctly on your browser/platform.
Price
$950,000
Taxes:
$5,437
Assessment Year:
2024
Occupancy by:
Owner
Address:
241 Elmira Road South , Guelph, N1K 1R1, Wellington
Directions/Cross Streets:
Fife Rd/Elmira Rd & Paisley Rd/Elmira Rd
Rooms:
7
Rooms +:
3
Bedrooms:
5
Bedrooms +:
1
Washrooms:
4
Family Room:
F
Basement:
Finished
Level/Floor
Room
Length(ft)
Width(ft)
Descriptions
Room
1 :
Main
Living Ro
12.40
19.25
Hardwood Floor, Bay Window
Room
2 :
Main
Dining Ro
12.17
10.76
Tile Floor
Room
3 :
Main
Kitchen
12.82
8.82
Tile Floor, Quartz Counter
Room
4 :
Main
Bathroom
4.82
5.51
2 Pc Bath, Tile Floor
Room
5 :
Second
Primary B
16.24
11.41
3 Pc Ensuite, Walk-In Closet(s)
Room
6 :
Second
Bathroom
9.05
6.56
3 Pc Ensuite, Glass Doors, Tile Floor
Room
7 :
Second
Bedroom 2
12.00
8.99
Room
8 :
Second
Bedroom 3
8.66
13.48
Room
9 :
Second
Bedroom 4
8.33
9.58
Room
10 :
Second
Bedroom 5
8.92
13.68
Room
11 :
Second
Bathroom
8.17
4.92
Room
12 :
Basement
Recreatio
18.83
21.16
Gas Fireplace
Room
13 :
Basement
Bedroom
8.43
12.60
Room
14 :
Basement
Bathroom
9.84
5.67
3 Pc Bath
Room
15 :
Basement
Laundry
11.15
9.91
No. of Pieces
Level
Washroom
1 :
2
Main
Washroom
2 :
4
Second
Washroom
3 :
3
Second
Washroom
4 :
3
Basement
Washroom
5 :
0
Washroom
6 :
2
Main
Washroom
7 :
4
Second
Washroom
8 :
3
Second
Washroom
9 :
3
Basement
Washroom
10 :
0
Washroom
11 :
2
Main
Washroom
12 :
4
Second
Washroom
13 :
3
Second
Washroom
14 :
3
Basement
Washroom
15 :
0
Washroom
16 :
2
Main
Washroom
17 :
4
Second
Washroom
18 :
3
Second
Washroom
19 :
3
Basement
Washroom
20 :
0
Washroom
21 :
2
Main
Washroom
22 :
4
Second
Washroom
23 :
3
Second
Washroom
24 :
3
Basement
Washroom
25 :
0
Washroom
26 :
2
Main
Washroom
27 :
4
Second
Washroom
28 :
3
Second
Washroom
29 :
3
Basement
Washroom
30 :
0
Washroom
31 :
2
Main
Washroom
32 :
4
Second
Washroom
33 :
3
Second
Washroom
34 :
3
Basement
Washroom
35 :
0
Washroom
36 :
2
Main
Washroom
37 :
4
Second
Washroom
38 :
3
Second
Washroom
39 :
3
Basement
Washroom
40 :
0
Property Type:
Detached
Style:
2-Storey
Exterior:
Aluminum Siding
Garage Type:
Attached
(Parking/)Drive:
Private Do
Drive Parking Spaces:
4
Parking Type:
Private Do
Parking Type:
Private Do
Pool:
None
Other Structures:
Fence - Full,
Approximatly Square Footage:
1500-2000
Property Features:
Fenced Yard
CAC Included:
N
Water Included:
N
Cabel TV Included:
N
Common Elements Included:
N
Heat Included:
N
Parking Included:
N
Condo Tax Included:
N
Building Insurance Included:
N
Fireplace/Stove:
Y
Heat Type:
Forced Air
Central Air Conditioning:
Central Air
Central Vac:
N
Laundry Level:
Syste
Ensuite Laundry:
F
Sewers:
Sewer
Percent Down:
5
10
15
20
25
10
10
15
20
25
15
10
15
20
25
20
10
15
20
25
Down Payment
$102,500
$205,000
$307,500
$410,000
First Mortgage
$1,947,500
$1,845,000
$1,742,500
$1,640,000
CMHC/GE
$53,556.25
$36,900
$30,493.75
$0
Total Financing
$2,001,056.25
$1,881,900
$1,772,993.75
$1,640,000
Monthly P&I
$8,570.37
$8,060.03
$7,593.59
$7,023.99
Expenses
$0
$0
$0
$0
Total Payment
$8,570.37
$8,060.03
$7,593.59
$7,023.99
Income Required
$321,388.83
$302,251.19
$284,759.8
$263,399.73
This chart is for demonstration purposes only. Always consult a professional financial
advisor before making personal financial decisions.
Although the information displayed is believed to be accurate, no warranties or representations are made of any kind.
SULLIVAN REAL ESTATE BROKERAGE, INC.
Jump To:
--Please select an Item--
Description
General Details
Room & Interior
Exterior
Utilities
Walk Score
Street View
Map and Direction
Book Showing
Email Friend
View Slide Show
View All Photos >
Virtual Tour
Affordability Chart
Mortgage Calculator
Add To Compare List
Private Website
Print This Page
At a Glance:
Type:
Freehold - Detached
Area:
Wellington
Municipality:
Guelph
Neighbourhood:
Willow West/Sugarbush/West Acres
Style:
2-Storey
Lot Size:
x 109.91(Feet)
Approximate Age:
Tax:
$5,437
Maintenance Fee:
$0
Beds:
5+1
Baths:
4
Garage:
0
Fireplace:
Y
Air Conditioning:
Pool:
None
Locatin Map:
Listing added to compare list, click
here to view comparison
chart.
Inline HTML
Listing added to compare list,
click here to
view comparison chart.
MD Ashraful Bari
Broker
HomeLife/Future Realty Inc , Brokerage
Independently owned and operated.
Cell: 647.406.6653 | Office: 905.201.9977
MD Ashraful Bari
BROKER
Cell: 647.406.6653
Office: 905.201.9977
Fax: 905.201.9229
HomeLife/Future Realty Inc., Brokerage Independently owned and operated.


