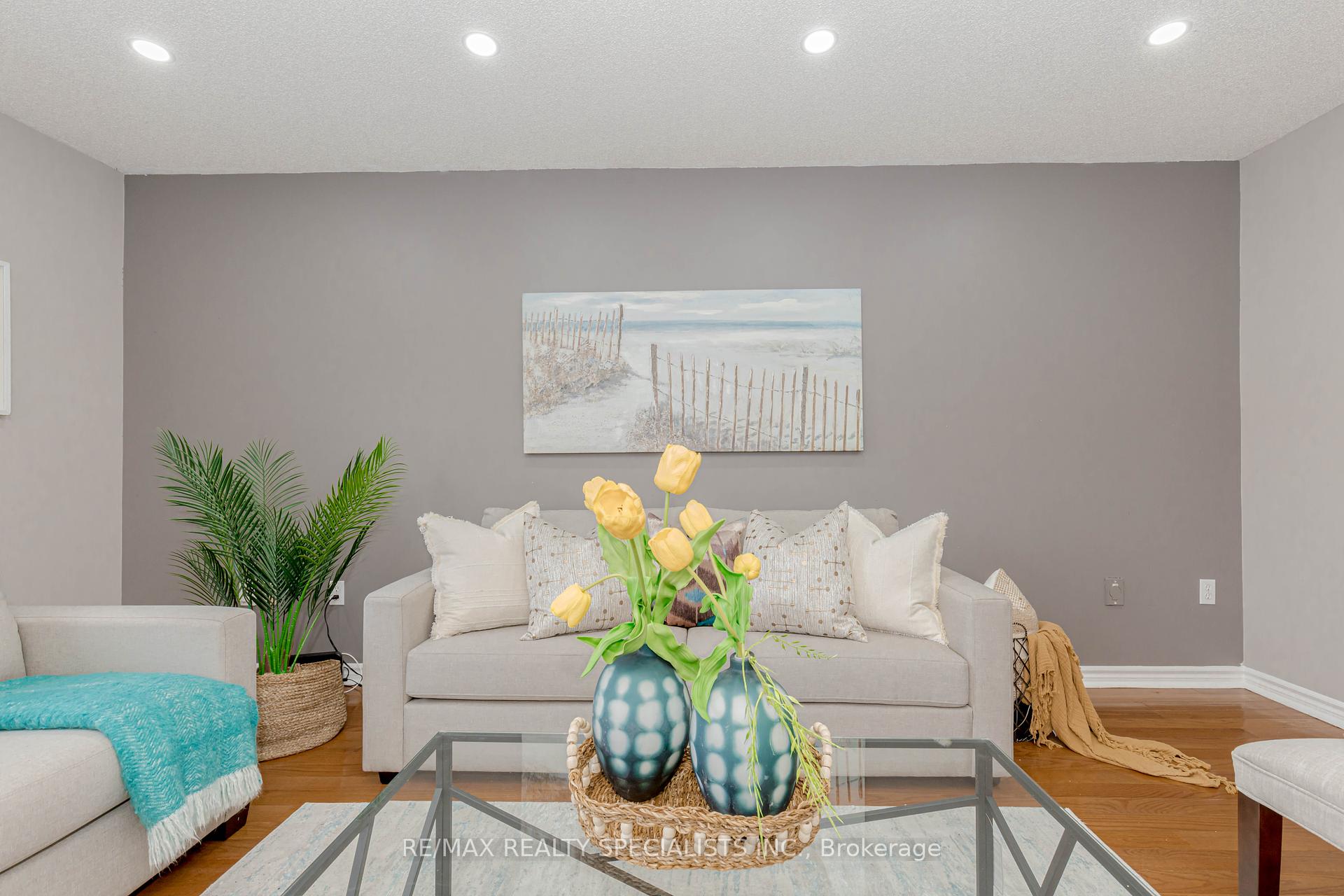Hi! This plugin doesn't seem to work correctly on your browser/platform.
Price
$799,900
Taxes:
$4,785.22
Occupancy by:
Owner
Address:
11 Willowridge Way , Hamilton, L8J 3Y8, Hamilton
Acreage:
< .50
Directions/Cross Streets:
Rymal Rd E & Upper Centennial Pkwy
Rooms:
10
Rooms +:
0
Bedrooms:
3
Bedrooms +:
0
Washrooms:
3
Family Room:
F
Basement:
Full
Level/Floor
Room
Length(ft)
Width(ft)
Descriptions
Room
1 :
Main
Living Ro
11.45
17.19
Hardwood Floor, Window, Pot Lights
Room
2 :
Main
Kitchen
9.81
12.79
Pot Lights, Custom Backsplash, Stainless Steel Appl
Room
3 :
Main
Dining Ro
9.81
10.69
Pot Lights, W/O To Yard, Pantry
Room
4 :
Second
Primary B
15.91
16.76
Laminate, Double Closet, 4 Pc Ensuite
Room
5 :
Second
Bedroom 2
11.28
15.15
Laminate, Closet, Window
Room
6 :
Second
Bedroom 3
10.92
11.91
Laminate, Closet, Window
No. of Pieces
Level
Washroom
1 :
2
Main
Washroom
2 :
4
Second
Washroom
3 :
4
Second
Washroom
4 :
0
Washroom
5 :
0
Washroom
6 :
2
Main
Washroom
7 :
4
Second
Washroom
8 :
4
Second
Washroom
9 :
0
Washroom
10 :
0
Washroom
11 :
2
Main
Washroom
12 :
4
Second
Washroom
13 :
4
Second
Washroom
14 :
0
Washroom
15 :
0
Property Type:
Detached
Style:
2-Storey
Exterior:
Brick
Garage Type:
Attached
(Parking/)Drive:
Private Do
Drive Parking Spaces:
3
Parking Type:
Private Do
Parking Type:
Private Do
Pool:
None
Other Structures:
Fence - Full
Approximatly Age:
16-30
Approximatly Square Footage:
1500-2000
Property Features:
Fenced Yard
CAC Included:
N
Water Included:
N
Cabel TV Included:
N
Common Elements Included:
N
Heat Included:
N
Parking Included:
N
Condo Tax Included:
N
Building Insurance Included:
N
Fireplace/Stove:
N
Heat Type:
Forced Air
Central Air Conditioning:
Central Air
Central Vac:
N
Laundry Level:
Syste
Ensuite Laundry:
F
Elevator Lift:
False
Sewers:
Sewer
Percent Down:
5
10
15
20
25
10
10
15
20
25
15
10
15
20
25
20
10
15
20
25
Down Payment
$39,995
$79,990
$119,985
$159,980
First Mortgage
$759,905
$719,910
$679,915
$639,920
CMHC/GE
$20,897.39
$14,398.2
$11,898.51
$0
Total Financing
$780,802.39
$734,308.2
$691,813.51
$639,920
Monthly P&I
$3,344.12
$3,144.99
$2,962.98
$2,740.73
Expenses
$0
$0
$0
$0
Total Payment
$3,344.12
$3,144.99
$2,962.98
$2,740.73
Income Required
$125,404.35
$117,936.94
$111,111.89
$102,777.29
This chart is for demonstration purposes only. Always consult a professional financial
advisor before making personal financial decisions.
Although the information displayed is believed to be accurate, no warranties or representations are made of any kind.
RE/MAX REALTY SPECIALISTS INC.
Jump To:
--Please select an Item--
Description
General Details
Room & Interior
Exterior
Utilities
Walk Score
Street View
Map and Direction
Book Showing
Email Friend
View Slide Show
View All Photos >
Virtual Tour
Affordability Chart
Mortgage Calculator
Add To Compare List
Private Website
Print This Page
At a Glance:
Type:
Freehold - Detached
Area:
Hamilton
Municipality:
Hamilton
Neighbourhood:
Stoney Creek
Style:
2-Storey
Lot Size:
x 108.87(Feet)
Approximate Age:
16-30
Tax:
$4,785.22
Maintenance Fee:
$0
Beds:
3
Baths:
3
Garage:
0
Fireplace:
N
Air Conditioning:
Pool:
None
Locatin Map:
Listing added to compare list, click
here to view comparison
chart.
Inline HTML
Listing added to compare list,
click here to
view comparison chart.
MD Ashraful Bari
Broker
HomeLife/Future Realty Inc , Brokerage
Independently owned and operated.
Cell: 647.406.6653 | Office: 905.201.9977
MD Ashraful Bari
BROKER
Cell: 647.406.6653
Office: 905.201.9977
Fax: 905.201.9229
HomeLife/Future Realty Inc., Brokerage Independently owned and operated.


