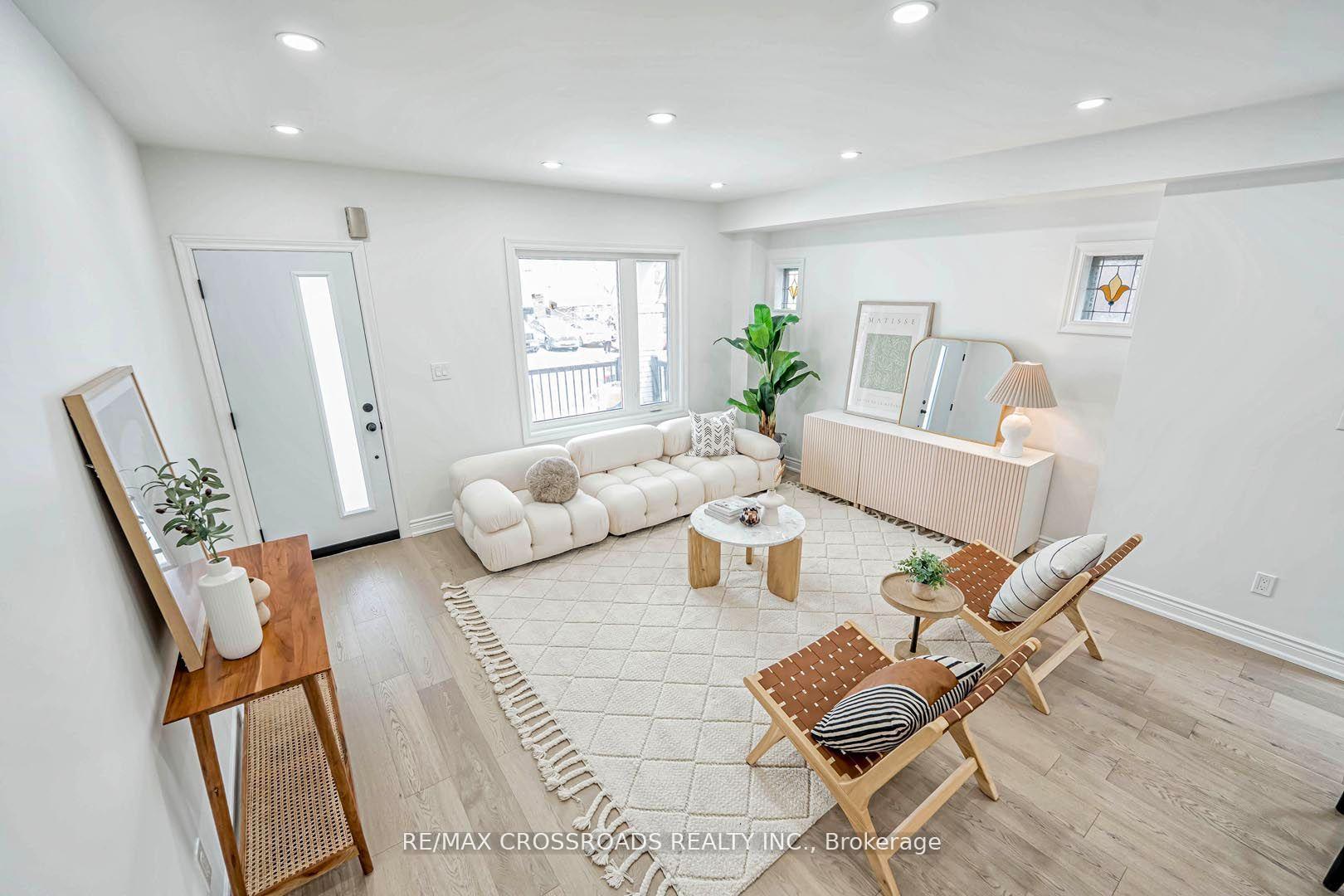Hi! This plugin doesn't seem to work correctly on your browser/platform.
Price
$1,395,000
Taxes:
$4,778.13
Occupancy by:
Vacant
Address:
548 Glebeholme Boul , Toronto, M4C 1V4, Toronto
Directions/Cross Streets:
WOODBINE AVE/DANFORTH AVE
Rooms:
6
Rooms +:
2
Bedrooms:
3
Bedrooms +:
0
Washrooms:
4
Family Room:
F
Basement:
Finished
Level/Floor
Room
Length(ft)
Width(ft)
Descriptions
Room
1 :
Main
Living Ro
10.66
15.74
Hardwood Floor, Pot Lights, Open Concept
Room
2 :
Main
Dining Ro
11.05
15.74
Hardwood Floor, Pot Lights, Large Window
Room
3 :
Main
Kitchen
12.50
15.74
Quartz Counter, Centre Island, Stainless Steel Appl
Room
4 :
Second
Primary B
12.50
15.74
Hardwood Floor, 3 Pc Ensuite, Large Window
Room
5 :
Second
Bedroom 2
13.32
12.89
Hardwood Floor, Window, Closet
Room
6 :
Second
Bedroom 3
10.00
10.33
Hardwood Floor, Window, Closet
Room
7 :
Basement
Recreatio
18.89
15.42
Vinyl Floor, Above Grade Window, Pot Lights
Room
8 :
Basement
Laundry
15.65
8.17
Ceramic Floor, Laundry Sink, Window
No. of Pieces
Level
Washroom
1 :
2
Ground
Washroom
2 :
3
Second
Washroom
3 :
4
Second
Washroom
4 :
4
Basement
Washroom
5 :
0
Property Type:
Semi-Detached
Style:
2-Storey
Exterior:
Aluminum Siding
Garage Type:
None
(Parking/)Drive:
Mutual
Drive Parking Spaces:
1
Parking Type:
Mutual
Parking Type:
Mutual
Pool:
None
Other Structures:
Garden Shed
Approximatly Square Footage:
1100-1500
Property Features:
Park
CAC Included:
N
Water Included:
N
Cabel TV Included:
N
Common Elements Included:
N
Heat Included:
N
Parking Included:
N
Condo Tax Included:
N
Building Insurance Included:
N
Fireplace/Stove:
N
Heat Type:
Forced Air
Central Air Conditioning:
Central Air
Central Vac:
N
Laundry Level:
Syste
Ensuite Laundry:
F
Elevator Lift:
False
Sewers:
Sewer
Percent Down:
5
10
15
20
25
10
10
15
20
25
15
10
15
20
25
20
10
15
20
25
Down Payment
$
$
$
$
First Mortgage
$
$
$
$
CMHC/GE
$
$
$
$
Total Financing
$
$
$
$
Monthly P&I
$
$
$
$
Expenses
$
$
$
$
Total Payment
$
$
$
$
Income Required
$
$
$
$
This chart is for demonstration purposes only. Always consult a professional financial
advisor before making personal financial decisions.
Although the information displayed is believed to be accurate, no warranties or representations are made of any kind.
RE/MAX CROSSROADS REALTY INC.
Jump To:
--Please select an Item--
Description
General Details
Room & Interior
Exterior
Utilities
Walk Score
Street View
Map and Direction
Book Showing
Email Friend
View Slide Show
View All Photos >
Virtual Tour
Affordability Chart
Mortgage Calculator
Add To Compare List
Private Website
Print This Page
At a Glance:
Type:
Freehold - Semi-Detached
Area:
Toronto
Municipality:
Toronto E03
Neighbourhood:
Danforth
Style:
2-Storey
Lot Size:
x 120.00(Feet)
Approximate Age:
Tax:
$4,778.13
Maintenance Fee:
$0
Beds:
3
Baths:
4
Garage:
0
Fireplace:
N
Air Conditioning:
Pool:
None
Locatin Map:
Listing added to compare list, click
here to view comparison
chart.
Inline HTML
Listing added to compare list,
click here to
view comparison chart.
MD Ashraful Bari
Broker
HomeLife/Future Realty Inc , Brokerage
Independently owned and operated.
Cell: 647.406.6653 | Office: 905.201.9977
MD Ashraful Bari
BROKER
Cell: 647.406.6653
Office: 905.201.9977
Fax: 905.201.9229
HomeLife/Future Realty Inc., Brokerage Independently owned and operated.


