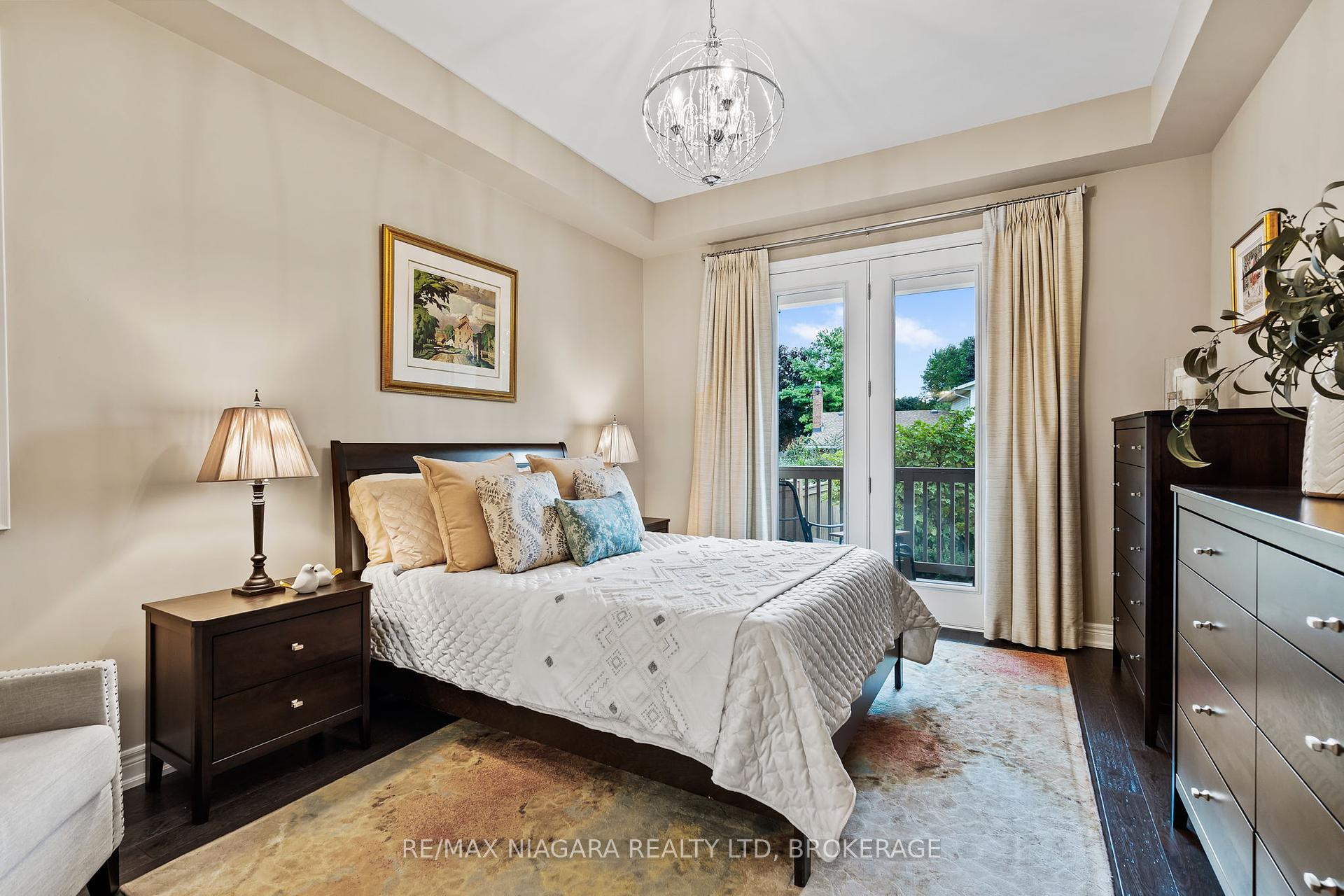Hi! This plugin doesn't seem to work correctly on your browser/platform.
Price
$1,495,000
Taxes:
$8,382
Occupancy by:
Owner
Address:
82 Brock Stre , Niagara-on-the-Lake, L0S 1J0, Niagara
Directions/Cross Streets:
Brock Street
Rooms:
7
Bedrooms:
3
Bedrooms +:
0
Washrooms:
3
Family Room:
F
Basement:
Full
Level/Floor
Room
Length(ft)
Width(ft)
Descriptions
Room
1 :
Main
Great Roo
16.76
12.99
Room
2 :
Main
Kitchen
28.67
11.41
Room
3 :
Main
Dining Ro
12.99
12.00
Room
4 :
Main
Primary B
14.99
10.99
Room
5 :
Main
Bedroom
12.00
10.99
Room
6 :
Main
Laundry
0
0
Room
7 :
Main
Bathroom
0
0
5 Pc Bath
Room
8 :
Main
Bathroom
0
0
3 Pc Bath
Room
9 :
Second
Loft
20.99
16.01
Room
10 :
Second
Bedroom
12.50
12.00
Room
11 :
Second
Bathroom
0
0
3 Pc Bath
No. of Pieces
Level
Washroom
1 :
5
Main
Washroom
2 :
3
Main
Washroom
3 :
3
Second
Washroom
4 :
0
Washroom
5 :
0
Washroom
6 :
5
Main
Washroom
7 :
3
Main
Washroom
8 :
3
Second
Washroom
9 :
0
Washroom
10 :
0
Property Type:
Detached
Style:
Bungaloft
Exterior:
Brick
Garage Type:
Attached
(Parking/)Drive:
Private Do
Drive Parking Spaces:
4
Parking Type:
Private Do
Parking Type:
Private Do
Pool:
None
Approximatly Age:
6-15
Approximatly Square Footage:
2000-2500
CAC Included:
N
Water Included:
N
Cabel TV Included:
N
Common Elements Included:
N
Heat Included:
N
Parking Included:
N
Condo Tax Included:
N
Building Insurance Included:
N
Fireplace/Stove:
Y
Heat Type:
Forced Air
Central Air Conditioning:
Central Air
Central Vac:
N
Laundry Level:
Syste
Ensuite Laundry:
F
Sewers:
Sewer
Percent Down:
5
10
15
20
25
10
10
15
20
25
15
10
15
20
25
20
10
15
20
25
Down Payment
$74,750
$149,500
$224,250
$299,000
First Mortgage
$1,420,250
$1,345,500
$1,270,750
$1,196,000
CMHC/GE
$39,056.88
$26,910
$22,238.13
$0
Total Financing
$1,459,306.88
$1,372,410
$1,292,988.13
$1,196,000
Monthly P&I
$6,250.1
$5,877.93
$5,537.77
$5,122.38
Expenses
$0
$0
$0
$0
Total Payment
$6,250.1
$5,877.93
$5,537.77
$5,122.38
Income Required
$234,378.68
$220,422.21
$207,666.3
$192,089.07
This chart is for demonstration purposes only. Always consult a professional financial
advisor before making personal financial decisions.
Although the information displayed is believed to be accurate, no warranties or representations are made of any kind.
RE/MAX NIAGARA REALTY LTD, BROKERAGE
Jump To:
--Please select an Item--
Description
General Details
Room & Interior
Exterior
Utilities
Walk Score
Street View
Map and Direction
Book Showing
Email Friend
View Slide Show
View All Photos >
Affordability Chart
Mortgage Calculator
Add To Compare List
Private Website
Print This Page
At a Glance:
Type:
Freehold - Detached
Area:
Niagara
Municipality:
Niagara-on-the-Lake
Neighbourhood:
101 - Town
Style:
Bungaloft
Lot Size:
x 107.35(Feet)
Approximate Age:
6-15
Tax:
$8,382
Maintenance Fee:
$0
Beds:
3
Baths:
3
Garage:
0
Fireplace:
Y
Air Conditioning:
Pool:
None
Locatin Map:
Listing added to compare list, click
here to view comparison
chart.
Inline HTML
Listing added to compare list,
click here to
view comparison chart.
MD Ashraful Bari
Broker
HomeLife/Future Realty Inc , Brokerage
Independently owned and operated.
Cell: 647.406.6653 | Office: 905.201.9977
MD Ashraful Bari
BROKER
Cell: 647.406.6653
Office: 905.201.9977
Fax: 905.201.9229
HomeLife/Future Realty Inc., Brokerage Independently owned and operated.


