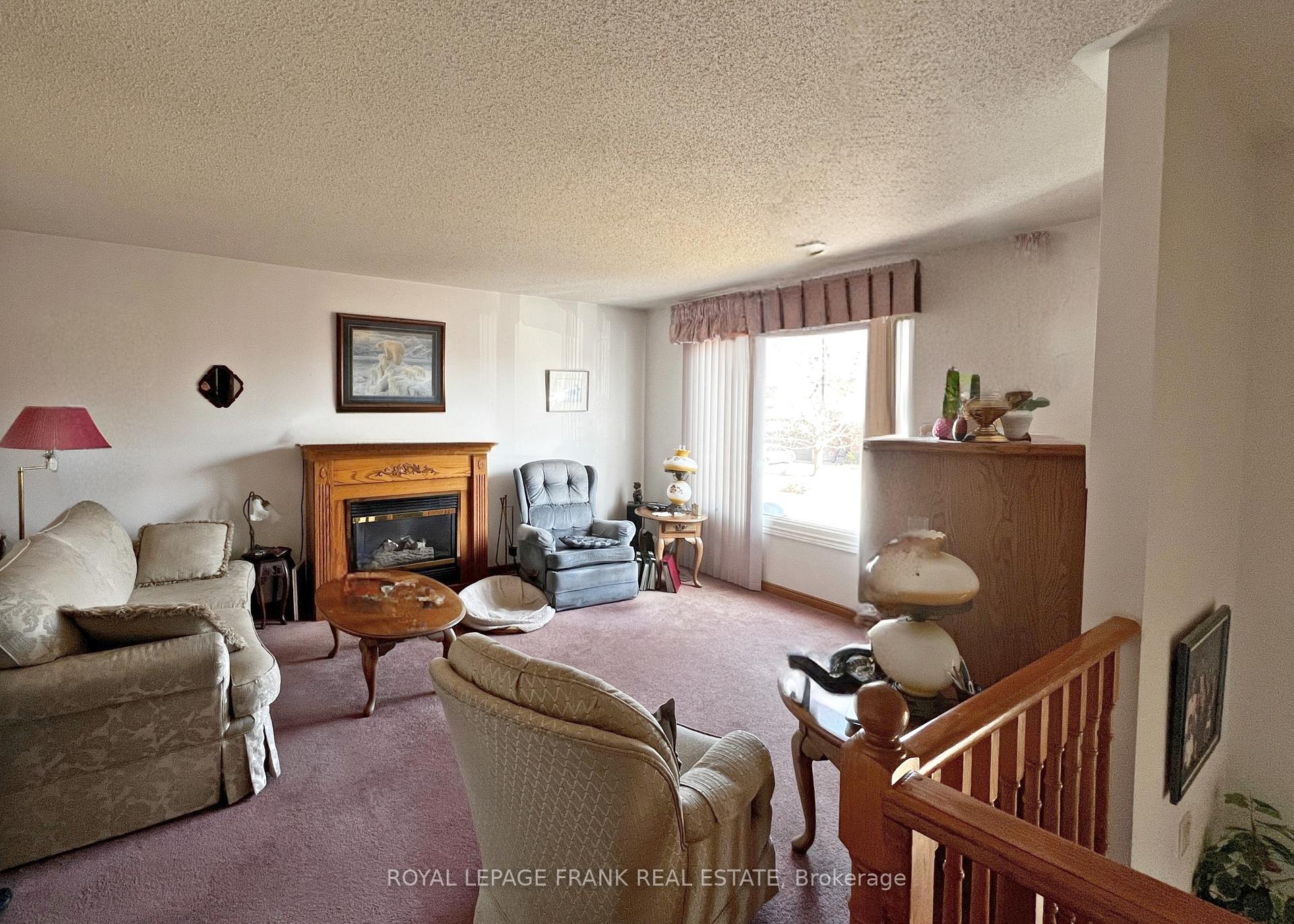Hi! This plugin doesn't seem to work correctly on your browser/platform.
Price
$705,000
Taxes:
$3,763
Assessment Year:
2024
Occupancy by:
Owner
Address:
2496 Farmcrest Aven , Peterborough East, K9L 1H7, Peterborough
Acreage:
< .50
Directions/Cross Streets:
Ashburnham Dr & Marsdale Dr
Rooms:
8
Rooms +:
5
Bedrooms:
3
Bedrooms +:
0
Washrooms:
2
Family Room:
F
Basement:
Finished
Level/Floor
Room
Length(ft)
Width(ft)
Descriptions
Room
1 :
Main
Living Ro
12.99
12.99
Gas Fireplace, Picture Window, Combined w/Dining
Room
2 :
Main
Dining Ro
12.99
9.18
Ceiling Fan(s), Large Window
Room
3 :
Main
Kitchen
11.81
11.81
Eat-in Kitchen, Stainless Steel Appl, W/O To Sunroom
Room
4 :
Main
Sunroom
3.64
3.05
Room
5 :
Main
Bathroom
11.81
4.92
3 Pc Bath, Large Window
Room
6 :
Main
Primary B
14.10
11.81
Ceiling Fan(s), Large Window, Double Closet
Room
7 :
Main
Bedroom 2
9.84
9.84
Ceiling Fan(s), Large Window, Large Closet
Room
8 :
Main
Bedroom 3
9.84
9.84
Ceiling Fan(s), Large Window, Large Closet
Room
9 :
Lower
Kitchen
9.84
11.81
Dropped Ceiling, Large Window, Walk-Out
Room
10 :
Lower
Bathroom
5.90
5.90
3 Pc Bath
Room
11 :
Lower
Laundry
6.89
8.86
Window
Room
12 :
Lower
Family Ro
11.81
19.02
Dropped Ceiling, Above Grade Window
Room
13 :
Lower
Play
11.81
11.81
Dropped Ceiling, Large Window, Closet
No. of Pieces
Level
Washroom
1 :
3
Main
Washroom
2 :
3
Basement
Washroom
3 :
0
Washroom
4 :
0
Washroom
5 :
0
Washroom
6 :
3
Main
Washroom
7 :
3
Basement
Washroom
8 :
0
Washroom
9 :
0
Washroom
10 :
0
Property Type:
Detached
Style:
Bungalow-Raised
Exterior:
Aluminum Siding
Garage Type:
Built-In
(Parking/)Drive:
Available,
Drive Parking Spaces:
2
Parking Type:
Available,
Parking Type:
Available
Parking Type:
Private
Pool:
None
Other Structures:
Fence - Full,
Approximatly Square Footage:
1100-1500
Property Features:
Beach
CAC Included:
N
Water Included:
N
Cabel TV Included:
N
Common Elements Included:
N
Heat Included:
N
Parking Included:
N
Condo Tax Included:
N
Building Insurance Included:
N
Fireplace/Stove:
Y
Heat Type:
Forced Air
Central Air Conditioning:
Central Air
Central Vac:
N
Laundry Level:
Syste
Ensuite Laundry:
F
Sewers:
Sewer
Utilities-Cable:
Y
Utilities-Hydro:
Y
Percent Down:
5
10
15
20
25
10
10
15
20
25
15
10
15
20
25
20
10
15
20
25
Down Payment
$110
$220
$330
$440
First Mortgage
$2,090
$1,980
$1,870
$1,760
CMHC/GE
$57.48
$39.6
$32.73
$0
Total Financing
$2,147.48
$2,019.6
$1,902.73
$1,760
Monthly P&I
$9.2
$8.65
$8.15
$7.54
Expenses
$0
$0
$0
$0
Total Payment
$9.2
$8.65
$8.15
$7.54
Income Required
$344.91
$324.37
$305.6
$282.67
This chart is for demonstration purposes only. Always consult a professional financial
advisor before making personal financial decisions.
Although the information displayed is believed to be accurate, no warranties or representations are made of any kind.
ROYAL LEPAGE FRANK REAL ESTATE
Jump To:
--Please select an Item--
Description
General Details
Room & Interior
Exterior
Utilities
Walk Score
Street View
Map and Direction
Book Showing
Email Friend
View Slide Show
View All Photos >
Affordability Chart
Mortgage Calculator
Add To Compare List
Private Website
Print This Page
At a Glance:
Type:
Freehold - Detached
Area:
Peterborough
Municipality:
Peterborough East
Neighbourhood:
4 South
Style:
Bungalow-Raised
Lot Size:
x 114.00(Feet)
Approximate Age:
Tax:
$3,763
Maintenance Fee:
$0
Beds:
3
Baths:
2
Garage:
0
Fireplace:
Y
Air Conditioning:
Pool:
None
Locatin Map:
Listing added to compare list, click
here to view comparison
chart.
Inline HTML
Listing added to compare list,
click here to
view comparison chart.
MD Ashraful Bari
Broker
HomeLife/Future Realty Inc , Brokerage
Independently owned and operated.
Cell: 647.406.6653 | Office: 905.201.9977
MD Ashraful Bari
BROKER
Cell: 647.406.6653
Office: 905.201.9977
Fax: 905.201.9229
HomeLife/Future Realty Inc., Brokerage Independently owned and operated.


