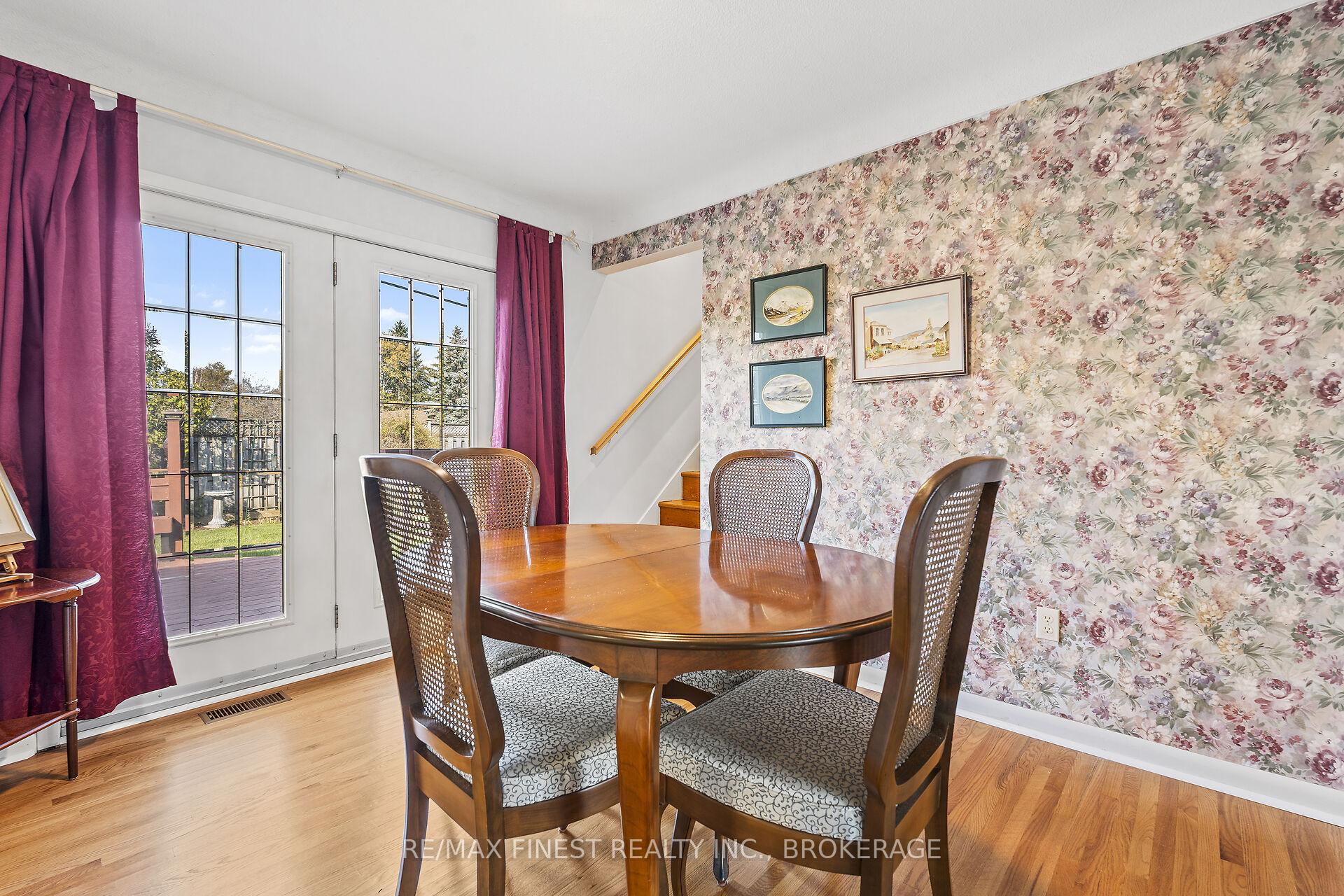Hi! This plugin doesn't seem to work correctly on your browser/platform.
Price
$649,000
Taxes:
$4,555.41
Occupancy by:
Vacant
Address:
320 DONELL Cour , Kingston, K7M 4H2, Frontenac
Directions/Cross Streets:
Henderson Blvd
Rooms:
10
Rooms +:
4
Bedrooms:
3
Bedrooms +:
1
Washrooms:
4
Family Room:
T
Basement:
Full
Level/Floor
Room
Length(ft)
Width(ft)
Descriptions
Room
1 :
Main
Kitchen
12.99
11.25
Room
2 :
Main
Living Ro
15.32
13.15
Room
3 :
Main
Dining Ro
9.32
11.25
Room
4 :
Second
Primary B
15.68
27.91
Room
5 :
Second
Bedroom
11.51
14.33
Room
6 :
Second
Bedroom
9.32
11.15
Room
7 :
Second
Office
9.58
7.74
Room
8 :
Second
Bathroom
7.41
10.82
4 Pc Bath
Room
9 :
Second
Bathroom
4.49
5.08
2 Pc Ensuite
Room
10 :
Basement
Family Ro
19.25
16.33
Room
11 :
Basement
Bedroom
19.25
11.25
Room
12 :
Basement
Bathroom
9.58
4.92
2 Pc Bath
No. of Pieces
Level
Washroom
1 :
4
Second
Washroom
2 :
2
Basement
Washroom
3 :
4
Second
Washroom
4 :
2
Third
Washroom
5 :
0
Washroom
6 :
4
Second
Washroom
7 :
2
Basement
Washroom
8 :
4
Second
Washroom
9 :
2
Third
Washroom
10 :
0
Washroom
11 :
4
Second
Washroom
12 :
2
Basement
Washroom
13 :
4
Second
Washroom
14 :
2
Third
Washroom
15 :
0
Property Type:
Detached
Style:
Sidesplit 3
Exterior:
Brick
Garage Type:
Attached
(Parking/)Drive:
Private, I
Drive Parking Spaces:
2
Parking Type:
Private, I
Parking Type:
Private
Parking Type:
Inside Ent
Pool:
None
Approximatly Square Footage:
2500-3000
CAC Included:
N
Water Included:
N
Cabel TV Included:
N
Common Elements Included:
N
Heat Included:
N
Parking Included:
N
Condo Tax Included:
N
Building Insurance Included:
N
Fireplace/Stove:
Y
Heat Type:
Forced Air
Central Air Conditioning:
Central Air
Central Vac:
N
Laundry Level:
Syste
Ensuite Laundry:
F
Elevator Lift:
False
Sewers:
Sewer
Percent Down:
5
10
15
20
25
10
10
15
20
25
15
10
15
20
25
20
10
15
20
25
Down Payment
$64,950
$129,900
$194,850
$259,800
First Mortgage
$1,234,050
$1,169,100
$1,104,150
$1,039,200
CMHC/GE
$33,936.38
$23,382
$19,322.63
$0
Total Financing
$1,267,986.38
$1,192,482
$1,123,472.63
$1,039,200
Monthly P&I
$5,430.69
$5,107.31
$4,811.75
$4,450.81
Expenses
$0
$0
$0
$0
Total Payment
$5,430.69
$5,107.31
$4,811.75
$4,450.81
Income Required
$203,650.78
$191,524.05
$180,440.48
$166,905.49
This chart is for demonstration purposes only. Always consult a professional financial
advisor before making personal financial decisions.
Although the information displayed is believed to be accurate, no warranties or representations are made of any kind.
RE/MAX FINEST REALTY INC., BROKERAGE
Jump To:
--Please select an Item--
Description
General Details
Room & Interior
Exterior
Utilities
Walk Score
Street View
Map and Direction
Book Showing
Email Friend
View Slide Show
View All Photos >
Virtual Tour
Affordability Chart
Mortgage Calculator
Add To Compare List
Private Website
Print This Page
At a Glance:
Type:
Freehold - Detached
Area:
Frontenac
Municipality:
Kingston
Neighbourhood:
28 - City SouthWest
Style:
Sidesplit 3
Lot Size:
x 109.26(Feet)
Approximate Age:
Tax:
$4,555.41
Maintenance Fee:
$0
Beds:
3+1
Baths:
4
Garage:
0
Fireplace:
Y
Air Conditioning:
Pool:
None
Locatin Map:
Listing added to compare list, click
here to view comparison
chart.
Inline HTML
Listing added to compare list,
click here to
view comparison chart.
MD Ashraful Bari
Broker
HomeLife/Future Realty Inc , Brokerage
Independently owned and operated.
Cell: 647.406.6653 | Office: 905.201.9977
MD Ashraful Bari
BROKER
Cell: 647.406.6653
Office: 905.201.9977
Fax: 905.201.9229
HomeLife/Future Realty Inc., Brokerage Independently owned and operated.


