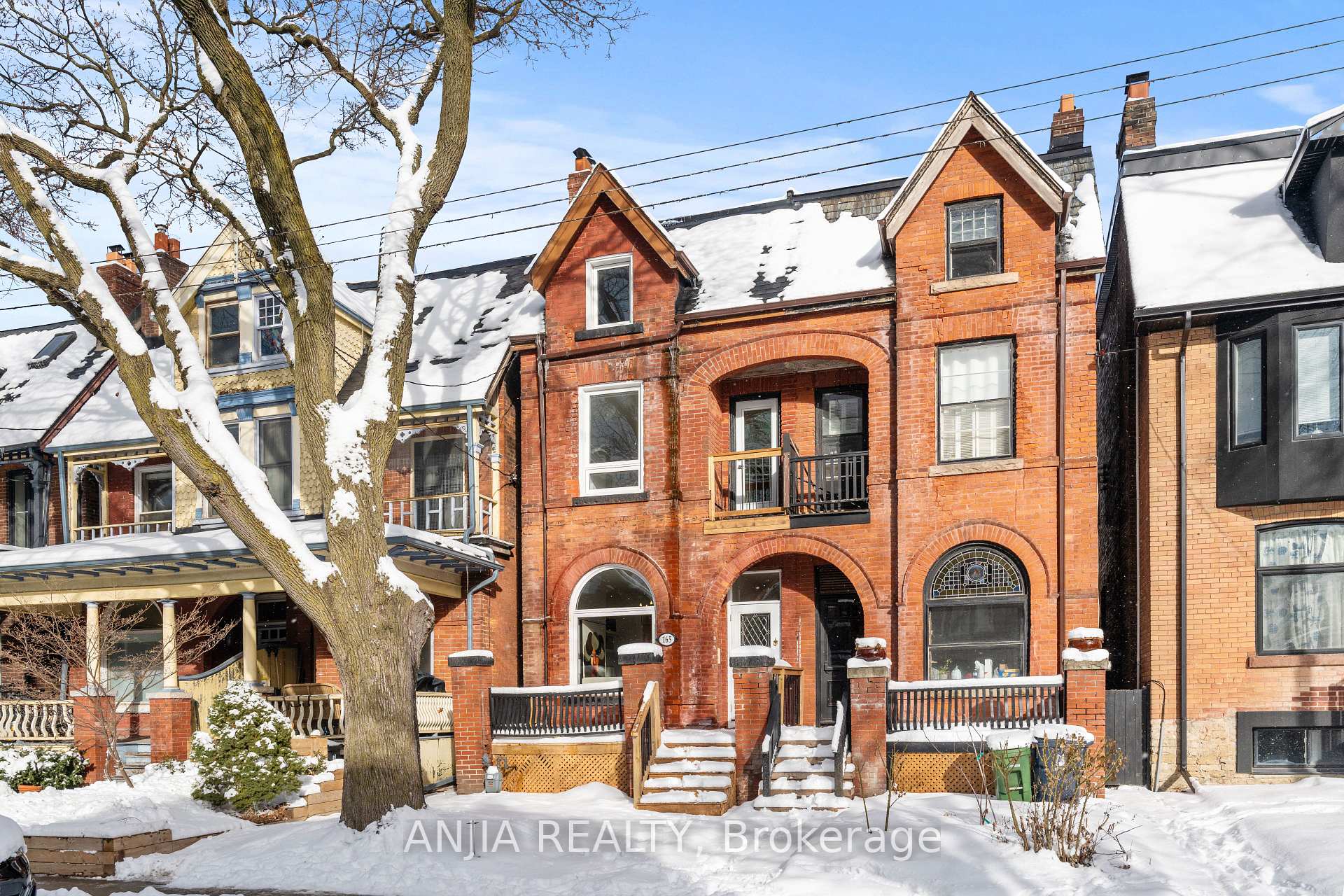Hi! This plugin doesn't seem to work correctly on your browser/platform.
Price
$1,880,000
Taxes:
$7,510.6
Occupancy by:
Owner
Address:
165 Howland Aven , Toronto, M5R 3B7, Toronto
Directions/Cross Streets:
Bloor St / Bathurst St
Rooms:
10
Rooms +:
2
Bedrooms:
5
Bedrooms +:
1
Washrooms:
4
Family Room:
F
Basement:
Finished
Level/Floor
Room
Length(ft)
Width(ft)
Descriptions
Room
1 :
Main
Living Ro
14.10
13.78
Laminate, Large Window, Overlooks Frontyard
Room
2 :
Main
Dining Ro
16.40
10.76
Laminate, Open Concept, Combined w/Living
Room
3 :
Main
Kitchen
13.12
6.00
Laminate, W/O To Garden, Backsplash
Room
4 :
Main
Breakfast
8.72
6.56
Laminate, W/O To Garden
Room
5 :
Main
Bathroom
11.58
4.00
Laminate, Double Sink, 4 Pc Bath
Room
6 :
Second
Primary B
13.61
11.25
Laminate, Window, Balcony
Room
7 :
Second
Bedroom 2
10.40
9.64
Laminate, Window, 3 Pc Bath
Room
8 :
Second
Bedroom 3
11.71
8.27
Laminate, Window, 3 Pc Bath
Room
9 :
Third
Bedroom 4
9.64
8.27
Laminate, Window, 3 Pc Bath
Room
10 :
Third
Bedroom 5
9.64
8.27
Laminate, Window, 3 Pc Bath
Room
11 :
Basement
Recreatio
11.71
9.64
Tile Floor, Open Concept
Room
12 :
Basement
Bathroom
7.54
5.90
Tile Floor
No. of Pieces
Level
Washroom
1 :
4
Ground
Washroom
2 :
3
Second
Washroom
3 :
3
Third
Washroom
4 :
3
Basement
Washroom
5 :
0
Property Type:
Semi-Detached
Style:
3-Storey
Exterior:
Brick
Garage Type:
None
(Parking/)Drive:
None
Drive Parking Spaces:
0
Parking Type:
None
Parking Type:
None
Pool:
None
Approximatly Square Footage:
1500-2000
Property Features:
Public Trans
CAC Included:
N
Water Included:
N
Cabel TV Included:
N
Common Elements Included:
N
Heat Included:
N
Parking Included:
N
Condo Tax Included:
N
Building Insurance Included:
N
Fireplace/Stove:
N
Heat Type:
Forced Air
Central Air Conditioning:
Central Air
Central Vac:
N
Laundry Level:
Syste
Ensuite Laundry:
F
Sewers:
Sewer
Utilities-Cable:
A
Utilities-Hydro:
A
Percent Down:
5
10
15
20
25
10
10
15
20
25
15
10
15
20
25
20
10
15
20
25
Down Payment
$
$
$
$
First Mortgage
$
$
$
$
CMHC/GE
$
$
$
$
Total Financing
$
$
$
$
Monthly P&I
$
$
$
$
Expenses
$
$
$
$
Total Payment
$
$
$
$
Income Required
$
$
$
$
This chart is for demonstration purposes only. Always consult a professional financial
advisor before making personal financial decisions.
Although the information displayed is believed to be accurate, no warranties or representations are made of any kind.
ANJIA REALTY
Jump To:
--Please select an Item--
Description
General Details
Room & Interior
Exterior
Utilities
Walk Score
Street View
Map and Direction
Book Showing
Email Friend
View Slide Show
View All Photos >
Affordability Chart
Mortgage Calculator
Add To Compare List
Private Website
Print This Page
At a Glance:
Type:
Freehold - Semi-Detached
Area:
Toronto
Municipality:
Toronto C02
Neighbourhood:
Annex
Style:
3-Storey
Lot Size:
x 173.48(Feet)
Approximate Age:
Tax:
$7,510.6
Maintenance Fee:
$0
Beds:
5+1
Baths:
4
Garage:
0
Fireplace:
N
Air Conditioning:
Pool:
None
Locatin Map:
Listing added to compare list, click
here to view comparison
chart.
Inline HTML
Listing added to compare list,
click here to
view comparison chart.
MD Ashraful Bari
Broker
HomeLife/Future Realty Inc , Brokerage
Independently owned and operated.
Cell: 647.406.6653 | Office: 905.201.9977
MD Ashraful Bari
BROKER
Cell: 647.406.6653
Office: 905.201.9977
Fax: 905.201.9229
HomeLife/Future Realty Inc., Brokerage Independently owned and operated.


