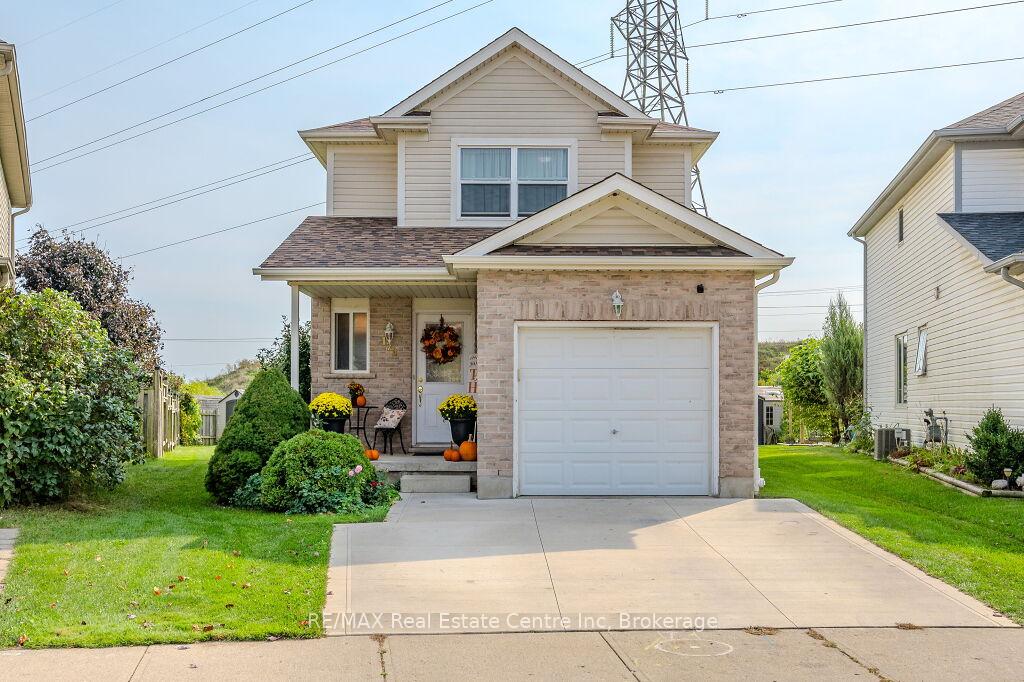Hi! This plugin doesn't seem to work correctly on your browser/platform.
Price
$759,900
Taxes:
$4,429
Assessment Year:
2024
Occupancy by:
Owner
Address:
128 Henhoeffer Cres , Kitchener, N2E 4H3, Waterloo
Acreage:
< .50
Directions/Cross Streets:
Activa Ave.
Rooms:
10
Rooms +:
1
Bedrooms:
3
Bedrooms +:
0
Washrooms:
2
Family Room:
T
Basement:
Unfinished
Level/Floor
Room
Length(ft)
Width(ft)
Descriptions
Room
1 :
Main
Kitchen
9.18
10.27
Open Concept, B/I Dishwasher
Room
2 :
Main
Dining Ro
8.00
10.27
Open Concept
Room
3 :
Main
Family Ro
12.76
20.01
Open Concept, W/O To Deck, Double Doors
Room
4 :
Main
Bathroom
2.98
6.99
2 Pc Bath
Room
5 :
Second
Foyer
8.99
8.00
Room
6 :
Second
Primary B
14.76
14.99
French Doors, Walk-In Closet(s)
Room
7 :
Second
Bedroom 2
12.99
9.51
Closet
Room
8 :
Second
Bedroom 3
10.59
8.99
Closet
Room
9 :
Second
Bathroom
9.38
5.81
4 Pc Bath
Room
10 :
Basement
Other
39.98
18.01
Combined w/Laundry, Unfinished
Room
11 :
Main
Other
4.99
18.99
W/O To Garage
No. of Pieces
Level
Washroom
1 :
4
Second
Washroom
2 :
2
Main
Washroom
3 :
0
Washroom
4 :
0
Washroom
5 :
0
Washroom
6 :
4
Second
Washroom
7 :
2
Main
Washroom
8 :
0
Washroom
9 :
0
Washroom
10 :
0
Washroom
11 :
4
Second
Washroom
12 :
2
Main
Washroom
13 :
0
Washroom
14 :
0
Washroom
15 :
0
Washroom
16 :
4
Second
Washroom
17 :
2
Main
Washroom
18 :
0
Washroom
19 :
0
Washroom
20 :
0
Washroom
21 :
4
Second
Washroom
22 :
2
Main
Washroom
23 :
0
Washroom
24 :
0
Washroom
25 :
0
Property Type:
Detached
Style:
2-Storey
Exterior:
Brick
Garage Type:
Attached
(Parking/)Drive:
Private Do
Drive Parking Spaces:
2
Parking Type:
Private Do
Parking Type:
Private Do
Pool:
None
Other Structures:
Garden Shed
Approximatly Age:
16-30
Approximatly Square Footage:
1100-1500
Property Features:
Greenbelt/Co
CAC Included:
N
Water Included:
N
Cabel TV Included:
N
Common Elements Included:
N
Heat Included:
N
Parking Included:
N
Condo Tax Included:
N
Building Insurance Included:
N
Fireplace/Stove:
N
Heat Type:
Forced Air
Central Air Conditioning:
Central Air
Central Vac:
N
Laundry Level:
Syste
Ensuite Laundry:
F
Sewers:
Sewer
Percent Down:
5
10
15
20
25
10
10
15
20
25
15
10
15
20
25
20
10
15
20
25
Down Payment
$33,000
$66,000
$99,000
$132,000
First Mortgage
$627,000
$594,000
$561,000
$528,000
CMHC/GE
$17,242.5
$11,880
$9,817.5
$0
Total Financing
$644,242.5
$605,880
$570,817.5
$528,000
Monthly P&I
$2,759.24
$2,594.94
$2,444.77
$2,261.38
Expenses
$0
$0
$0
$0
Total Payment
$2,759.24
$2,594.94
$2,444.77
$2,261.38
Income Required
$103,471.53
$97,310.14
$91,678.77
$84,801.86
This chart is for demonstration purposes only. Always consult a professional financial
advisor before making personal financial decisions.
Although the information displayed is believed to be accurate, no warranties or representations are made of any kind.
RE/MAX Real Estate Centre Inc
Jump To:
--Please select an Item--
Description
General Details
Room & Interior
Exterior
Utilities
Walk Score
Street View
Map and Direction
Book Showing
Email Friend
View Slide Show
View All Photos >
Virtual Tour
Affordability Chart
Mortgage Calculator
Add To Compare List
Private Website
Print This Page
At a Glance:
Type:
Freehold - Detached
Area:
Waterloo
Municipality:
Kitchener
Neighbourhood:
Dufferin Grove
Style:
2-Storey
Lot Size:
x 137.50(Feet)
Approximate Age:
16-30
Tax:
$4,429
Maintenance Fee:
$0
Beds:
3
Baths:
2
Garage:
0
Fireplace:
N
Air Conditioning:
Pool:
None
Locatin Map:
Listing added to compare list, click
here to view comparison
chart.
Inline HTML
Listing added to compare list,
click here to
view comparison chart.
MD Ashraful Bari
Broker
HomeLife/Future Realty Inc , Brokerage
Independently owned and operated.
Cell: 647.406.6653 | Office: 905.201.9977
MD Ashraful Bari
BROKER
Cell: 647.406.6653
Office: 905.201.9977
Fax: 905.201.9229
HomeLife/Future Realty Inc., Brokerage Independently owned and operated.


