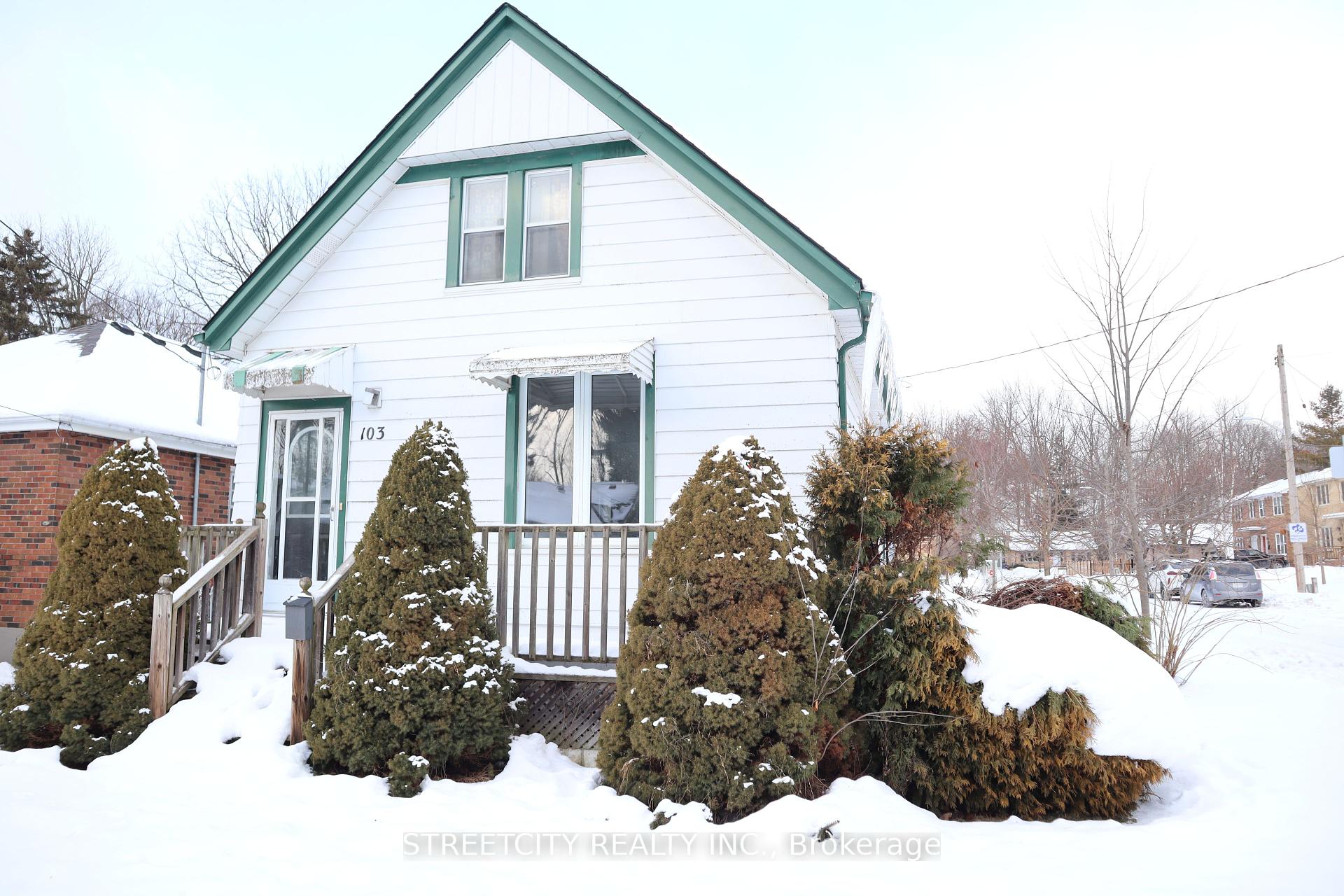Hi! This plugin doesn't seem to work correctly on your browser/platform.
Price
$529,000
Taxes:
$2,690
Assessment Year:
2024
Occupancy by:
Vacant
Address:
103 Forward Aven North , London, N6H 1B9, Middlesex
Acreage:
< .50
Directions/Cross Streets:
Wood St
Rooms:
11
Bedrooms:
3
Bedrooms +:
0
Washrooms:
2
Family Room:
T
Basement:
Unfinished
Level/Floor
Room
Length(ft)
Width(ft)
Descriptions
Room
1 :
Main
Foyer
6.66
4.00
Room
2 :
Main
Family Ro
17.32
9.84
Fireplace
Room
3 :
Main
Kitchen
14.01
9.84
Room
4 :
Main
Dining Ro
10.07
7.68
Room
5 :
Main
Primary B
11.91
9.25
3 Pc Ensuite
Room
6 :
Main
Bathroom
9.51
4.00
3 Pc Ensuite
Room
7 :
Main
Bedroom
9.25
8.43
Walk-In Closet(s)
Room
8 :
Main
Office
9.84
8.23
Room
9 :
Main
Mud Room
4.82
4.17
Room
10 :
Lower
Laundry
17.06
11.09
Room
11 :
Lower
Utility R
25.06
18.01
No. of Pieces
Level
Washroom
1 :
3
Main
Washroom
2 :
0
Washroom
3 :
0
Washroom
4 :
0
Washroom
5 :
0
Property Type:
Detached
Style:
Bungalow
Exterior:
Brick
Garage Type:
None
(Parking/)Drive:
Available,
Drive Parking Spaces:
2
Parking Type:
Available,
Parking Type:
Available
Parking Type:
Private Do
Pool:
None
Other Structures:
Garden Shed
Approximatly Age:
51-99
Approximatly Square Footage:
700-1100
Property Features:
Fenced Yard
CAC Included:
N
Water Included:
N
Cabel TV Included:
N
Common Elements Included:
N
Heat Included:
N
Parking Included:
N
Condo Tax Included:
N
Building Insurance Included:
N
Fireplace/Stove:
Y
Heat Type:
Forced Air
Central Air Conditioning:
Central Air
Central Vac:
N
Laundry Level:
Syste
Ensuite Laundry:
F
Sewers:
Sewer
Water:
Unknown
Water Supply Types:
Unknown
Utilities-Cable:
A
Utilities-Hydro:
Y
Percent Down:
5
10
15
20
25
10
10
15
20
25
15
10
15
20
25
20
10
15
20
25
Down Payment
$78,600
$157,200
$235,800
$314,400
First Mortgage
$1,493,400
$1,414,800
$1,336,200
$1,257,600
CMHC/GE
$41,068.5
$28,296
$23,383.5
$0
Total Financing
$1,534,468.5
$1,443,096
$1,359,583.5
$1,257,600
Monthly P&I
$6,572.01
$6,180.67
$5,822.99
$5,386.2
Expenses
$0
$0
$0
$0
Total Payment
$6,572.01
$6,180.67
$5,822.99
$5,386.2
Income Required
$246,450.36
$231,775.06
$218,362.15
$201,982.62
This chart is for demonstration purposes only. Always consult a professional financial
advisor before making personal financial decisions.
Although the information displayed is believed to be accurate, no warranties or representations are made of any kind.
STREETCITY REALTY INC.
Jump To:
--Please select an Item--
Description
General Details
Room & Interior
Exterior
Utilities
Walk Score
Street View
Map and Direction
Book Showing
Email Friend
View Slide Show
View All Photos >
Affordability Chart
Mortgage Calculator
Add To Compare List
Private Website
Print This Page
At a Glance:
Type:
Freehold - Detached
Area:
Middlesex
Municipality:
London
Neighbourhood:
North N
Style:
Bungalow
Lot Size:
x 156.65(Feet)
Approximate Age:
51-99
Tax:
$2,690
Maintenance Fee:
$0
Beds:
3
Baths:
2
Garage:
0
Fireplace:
Y
Air Conditioning:
Pool:
None
Locatin Map:
Listing added to compare list, click
here to view comparison
chart.
Inline HTML
Listing added to compare list,
click here to
view comparison chart.
MD Ashraful Bari
Broker
HomeLife/Future Realty Inc , Brokerage
Independently owned and operated.
Cell: 647.406.6653 | Office: 905.201.9977
MD Ashraful Bari
BROKER
Cell: 647.406.6653
Office: 905.201.9977
Fax: 905.201.9229
HomeLife/Future Realty Inc., Brokerage Independently owned and operated.


