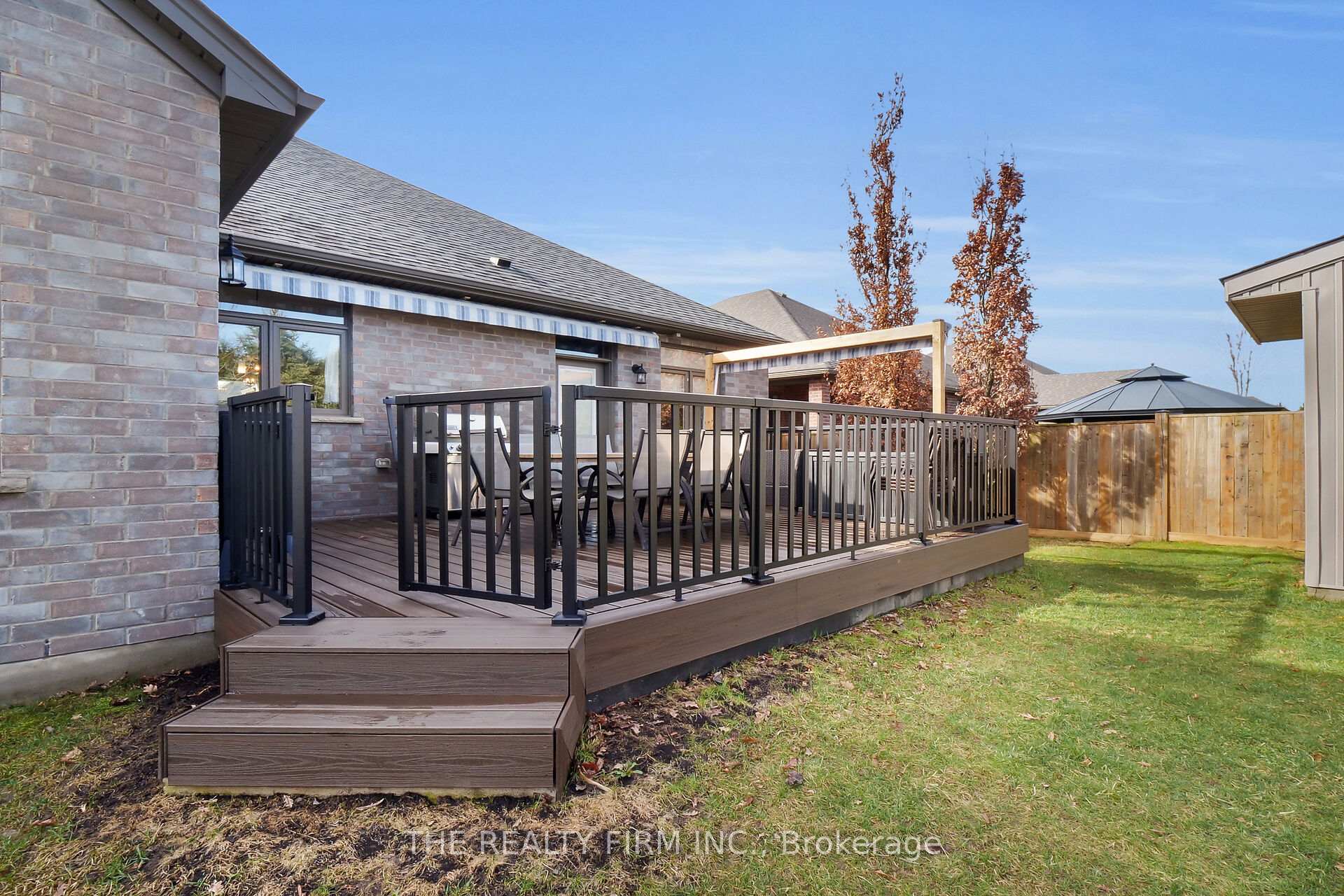Hi! This plugin doesn't seem to work correctly on your browser/platform.
Price
$999,900
Taxes:
$5,055
Assessment Year:
2024
Occupancy by:
Owner
Address:
15 Mayapple Cres , Middlesex Centre, N0M 2A0, Middlesex
Directions/Cross Streets:
Timberwalk Trail
Rooms:
10
Rooms +:
7
Bedrooms:
2
Bedrooms +:
3
Washrooms:
3
Family Room:
F
Basement:
Finished
Level/Floor
Room
Length(ft)
Width(ft)
Descriptions
Room
1 :
Main
Office
11.45
13.61
Room
2 :
Main
Bedroom
11.71
10.23
Room
3 :
Main
Primary B
14.83
11.58
3 Pc Ensuite
Room
4 :
Main
Living Ro
21.68
12.46
Room
5 :
Main
Kitchen
12.86
14.04
Room
6 :
Main
Dining Ro
10.66
19.65
Room
7 :
Main
Laundry
16.99
8.10
Room
8 :
Lower
Bedroom
13.91
11.09
Room
9 :
Lower
Bedroom
11.68
13.32
Room
10 :
Lower
Bedroom
11.68
10.89
Room
11 :
Lower
Family Ro
12.53
26.24
Room
12 :
Lower
Furnace R
19.12
27.75
Room
13 :
Main
Bathroom
8.43
9.32
3 Pc Ensuite
Room
14 :
Main
Bathroom
8.40
7.45
4 Pc Bath
Room
15 :
Lower
Bathroom
6.99
7.77
No. of Pieces
Level
Washroom
1 :
4
Main
Washroom
2 :
3
Lower
Washroom
3 :
0
Washroom
4 :
0
Washroom
5 :
0
Washroom
6 :
4
Main
Washroom
7 :
3
Lower
Washroom
8 :
0
Washroom
9 :
0
Washroom
10 :
0
Property Type:
Detached
Style:
Bungalow
Exterior:
Brick
Garage Type:
Attached
Drive Parking Spaces:
4
Pool:
None
Other Structures:
Fence - Full,
Approximatly Age:
6-15
Approximatly Square Footage:
1500-2000
Property Features:
Rec./Commun.
CAC Included:
N
Water Included:
N
Cabel TV Included:
N
Common Elements Included:
N
Heat Included:
N
Parking Included:
N
Condo Tax Included:
N
Building Insurance Included:
N
Fireplace/Stove:
Y
Heat Type:
Forced Air
Central Air Conditioning:
Central Air
Central Vac:
Y
Laundry Level:
Syste
Ensuite Laundry:
F
Sewers:
Sewer
Percent Down:
5
10
15
20
25
10
10
15
20
25
15
10
15
20
25
20
10
15
20
25
Down Payment
$
$
$
$
First Mortgage
$
$
$
$
CMHC/GE
$
$
$
$
Total Financing
$
$
$
$
Monthly P&I
$
$
$
$
Expenses
$
$
$
$
Total Payment
$
$
$
$
Income Required
$
$
$
$
This chart is for demonstration purposes only. Always consult a professional financial
advisor before making personal financial decisions.
Although the information displayed is believed to be accurate, no warranties or representations are made of any kind.
THE REALTY FIRM INC.
Jump To:
--Please select an Item--
Description
General Details
Room & Interior
Exterior
Utilities
Walk Score
Street View
Map and Direction
Book Showing
Email Friend
View Slide Show
View All Photos >
Virtual Tour
Affordability Chart
Mortgage Calculator
Add To Compare List
Private Website
Print This Page
At a Glance:
Type:
Freehold - Detached
Area:
Middlesex
Municipality:
Middlesex Centre
Neighbourhood:
Ilderton
Style:
Bungalow
Lot Size:
x 139.69(Feet)
Approximate Age:
6-15
Tax:
$5,055
Maintenance Fee:
$0
Beds:
2+3
Baths:
3
Garage:
0
Fireplace:
Y
Air Conditioning:
Pool:
None
Locatin Map:
Listing added to compare list, click
here to view comparison
chart.
Inline HTML
Listing added to compare list,
click here to
view comparison chart.
MD Ashraful Bari
Broker
HomeLife/Future Realty Inc , Brokerage
Independently owned and operated.
Cell: 647.406.6653 | Office: 905.201.9977
MD Ashraful Bari
BROKER
Cell: 647.406.6653
Office: 905.201.9977
Fax: 905.201.9229
HomeLife/Future Realty Inc., Brokerage Independently owned and operated.
Listing added to your favorite list


