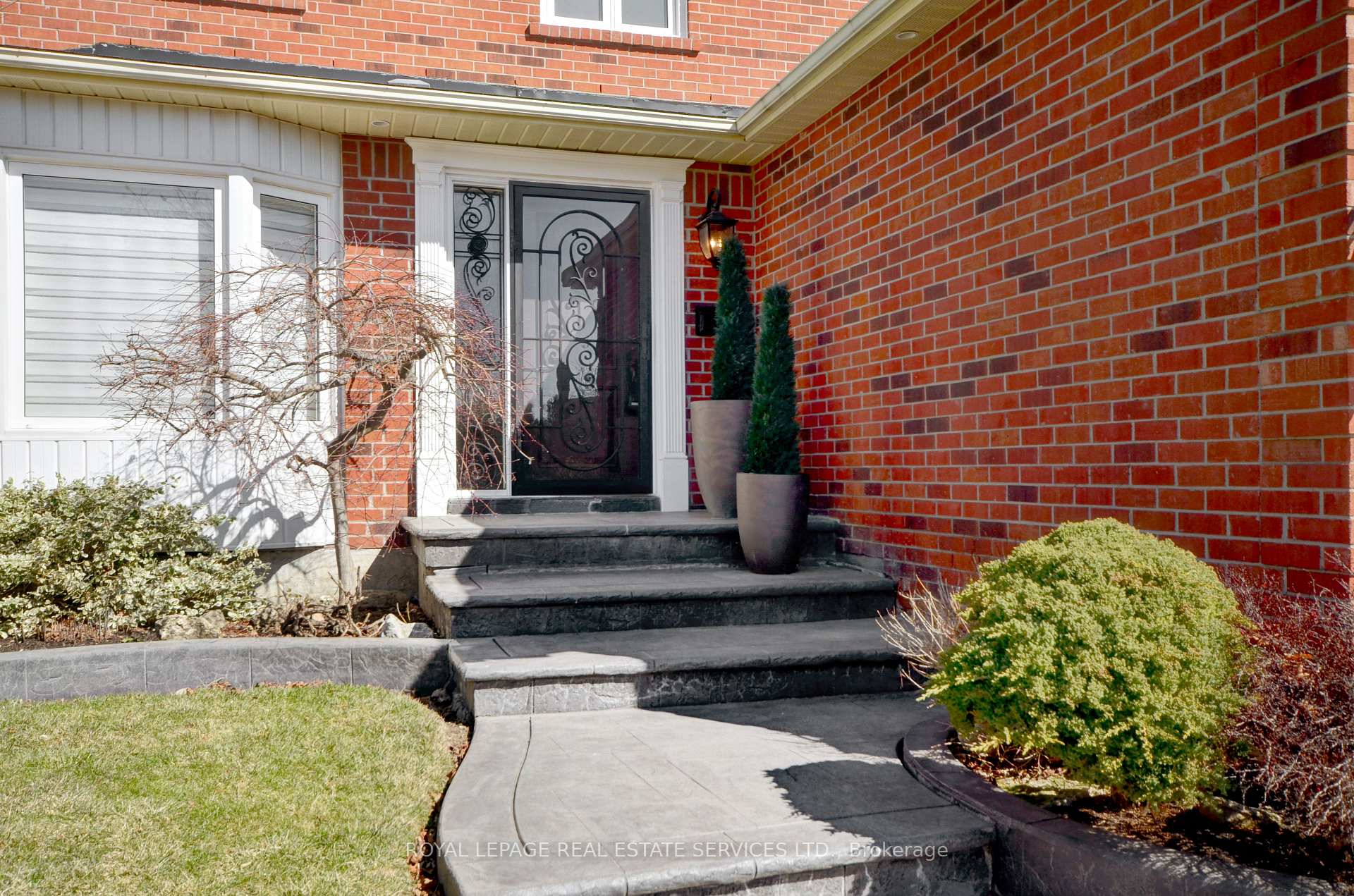Hi! This plugin doesn't seem to work correctly on your browser/platform.
Price
$1,988,000
Taxes:
$6,711
Assessment Year:
2024
Occupancy by:
Owner
Address:
215 Anastasia Terr , Mississauga, L5B 3A5, Peel
Acreage:
< .50
Directions/Cross Streets:
Dundas/Parkerhill
Rooms:
9
Bedrooms:
4
Bedrooms +:
0
Washrooms:
3
Family Room:
T
Basement:
Finished
Level/Floor
Room
Length(ft)
Width(ft)
Descriptions
Room
1 :
Main
Breakfast
11.51
13.35
Room
2 :
Main
Kitchen
10.30
27.19
Room
3 :
Main
Dining Ro
10.86
21.88
Room
4 :
Main
Living Ro
10.86
11.71
Room
5 :
Second
Primary B
13.15
16.20
5 Pc Ensuite, Walk-In Closet(s)
Room
6 :
Second
Bedroom
10.17
11.97
Room
7 :
Second
Bedroom
9.91
10.66
Room
8 :
Second
Bedroom
9.51
10.63
Room
9 :
Basement
Recreatio
19.84
17.81
Room
10 :
Basement
Sitting
17.97
13.94
Room
11 :
Basement
Office
12.30
9.12
Room
12 :
Basement
Laundry
11.78
14.69
No. of Pieces
Level
Washroom
1 :
2
Main
Washroom
2 :
4
Second
Washroom
3 :
5
Second
Washroom
4 :
0
Washroom
5 :
0
Property Type:
Detached
Style:
2-Storey
Exterior:
Brick
Garage Type:
Attached
(Parking/)Drive:
Private Do
Drive Parking Spaces:
2
Parking Type:
Private Do
Parking Type:
Private Do
Pool:
None
Approximatly Age:
31-50
Approximatly Square Footage:
2000-2500
CAC Included:
N
Water Included:
N
Cabel TV Included:
N
Common Elements Included:
N
Heat Included:
N
Parking Included:
N
Condo Tax Included:
N
Building Insurance Included:
N
Fireplace/Stove:
Y
Heat Type:
Forced Air
Central Air Conditioning:
Central Air
Central Vac:
N
Laundry Level:
Syste
Ensuite Laundry:
F
Sewers:
Sewer
Percent Down:
5
10
15
20
25
10
10
15
20
25
15
10
15
20
25
20
10
15
20
25
Down Payment
$57,495
$114,990
$172,485
$229,980
First Mortgage
$1,092,405
$1,034,910
$977,415
$919,920
CMHC/GE
$30,041.14
$20,698.2
$17,104.76
$0
Total Financing
$1,122,446.14
$1,055,608.2
$994,519.76
$919,920
Monthly P&I
$4,807.35
$4,521.09
$4,259.45
$3,939.95
Expenses
$0
$0
$0
$0
Total Payment
$4,807.35
$4,521.09
$4,259.45
$3,939.95
Income Required
$180,275.62
$169,540.8
$159,729.41
$147,747.98
This chart is for demonstration purposes only. Always consult a professional financial
advisor before making personal financial decisions.
Although the information displayed is believed to be accurate, no warranties or representations are made of any kind.
ROYAL LEPAGE REAL ESTATE SERVICES LTD.
Jump To:
--Please select an Item--
Description
General Details
Room & Interior
Exterior
Utilities
Walk Score
Street View
Map and Direction
Book Showing
Email Friend
View Slide Show
View All Photos >
Virtual Tour
Affordability Chart
Mortgage Calculator
Add To Compare List
Private Website
Print This Page
At a Glance:
Type:
Freehold - Detached
Area:
Peel
Municipality:
Mississauga
Neighbourhood:
Cooksville
Style:
2-Storey
Lot Size:
x 98.42(Feet)
Approximate Age:
31-50
Tax:
$6,711
Maintenance Fee:
$0
Beds:
4
Baths:
3
Garage:
0
Fireplace:
Y
Air Conditioning:
Pool:
None
Locatin Map:
Listing added to compare list, click
here to view comparison
chart.
Inline HTML
Listing added to compare list,
click here to
view comparison chart.
MD Ashraful Bari
Broker
HomeLife/Future Realty Inc , Brokerage
Independently owned and operated.
Cell: 647.406.6653 | Office: 905.201.9977
MD Ashraful Bari
BROKER
Cell: 647.406.6653
Office: 905.201.9977
Fax: 905.201.9229
HomeLife/Future Realty Inc., Brokerage Independently owned and operated.


