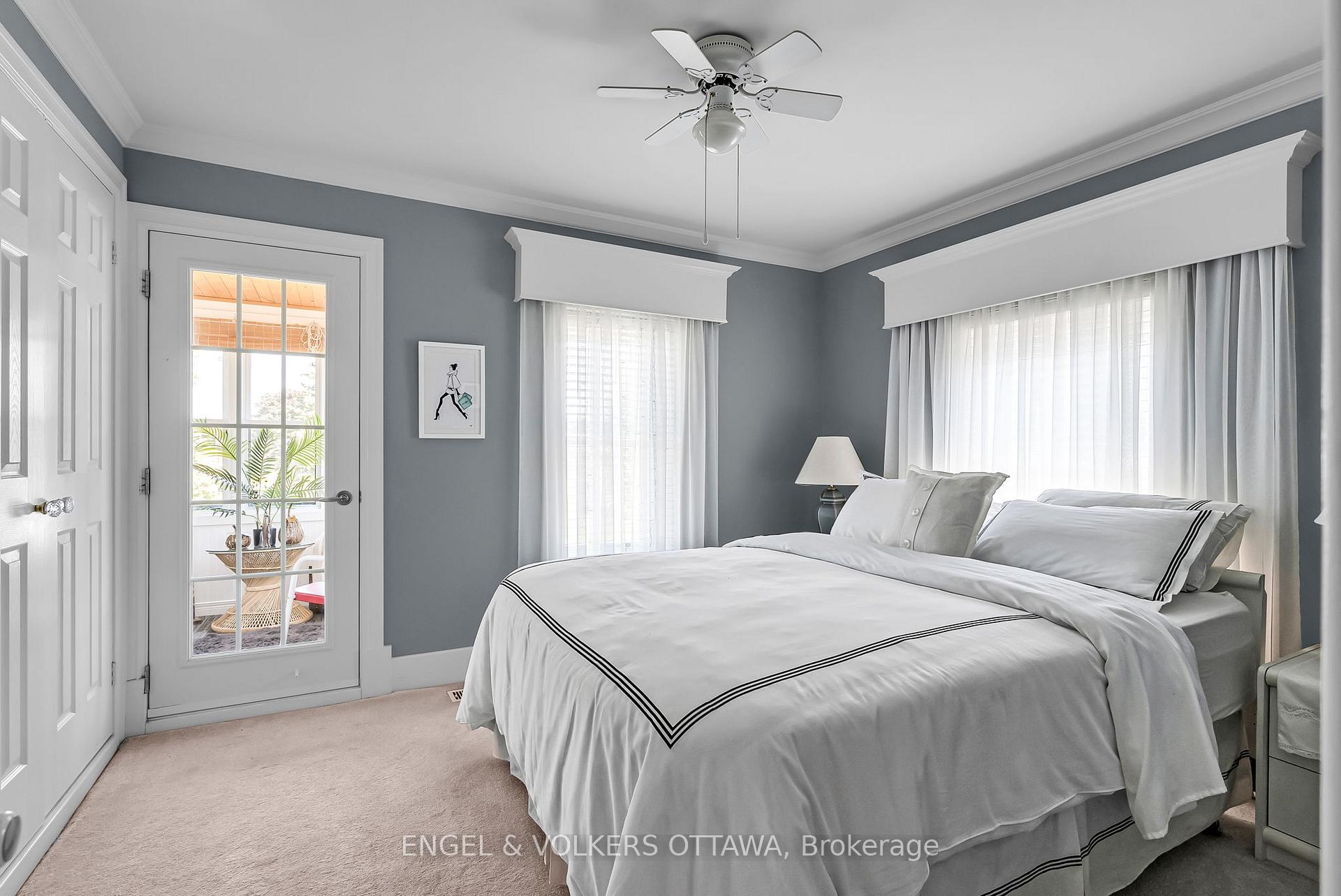Hi! This plugin doesn't seem to work correctly on your browser/platform.
Price
$559,900
Taxes:
$2,639.07
Occupancy by:
Owner
Address:
32 Bay Stre , South Dundas, K0E 1K0, Stormont, Dundas
Directions/Cross Streets:
Church Avenue
Rooms:
8
Rooms +:
2
Bedrooms:
4
Bedrooms +:
0
Washrooms:
2
Family Room:
T
Basement:
Full
Level/Floor
Room
Length(ft)
Width(ft)
Descriptions
Room
1 :
Main
Foyer
8.17
7.94
Room
2 :
Main
Living Ro
23.03
16.76
Fireplace, Hardwood Floor
Room
3 :
Main
Dining Ro
9.12
13.78
Room
4 :
Main
Kitchen
9.41
13.78
Room
5 :
Main
Family Ro
16.92
12.76
Hardwood Floor
Room
6 :
Main
Bathroom
6.56
8.56
4 Pc Bath
Room
7 :
Second
Primary B
11.51
9.94
Room
8 :
Second
Bedroom
8.66
9.94
Room
9 :
Second
Bedroom
11.35
13.78
Room
10 :
Second
Bedroom
6.69
9.09
Room
11 :
Second
Bathroom
6.89
6.49
3 Pc Bath, Soaking Tub
Room
12 :
Lower
Recreatio
16.92
21.65
Electric Fireplace
Room
13 :
Lower
Laundry
14.86
22.34
Room
14 :
Lower
Other
13.22
16.73
No. of Pieces
Level
Washroom
1 :
3
Main
Washroom
2 :
3
Second
Washroom
3 :
0
Washroom
4 :
0
Washroom
5 :
0
Washroom
6 :
3
Main
Washroom
7 :
3
Second
Washroom
8 :
0
Washroom
9 :
0
Washroom
10 :
0
Property Type:
Detached
Style:
2-Storey
Exterior:
Brick
Garage Type:
Detached
(Parking/)Drive:
Private, L
Drive Parking Spaces:
4
Parking Type:
Private, L
Parking Type:
Private
Parking Type:
Lane
Pool:
None
Other Structures:
Gazebo, Shed
Approximatly Square Footage:
1500-2000
Property Features:
Park
CAC Included:
N
Water Included:
N
Cabel TV Included:
N
Common Elements Included:
N
Heat Included:
N
Parking Included:
N
Condo Tax Included:
N
Building Insurance Included:
N
Fireplace/Stove:
Y
Heat Type:
Forced Air
Central Air Conditioning:
Central Air
Central Vac:
N
Laundry Level:
Syste
Ensuite Laundry:
F
Sewers:
Sewer
Percent Down:
5
10
15
20
25
10
10
15
20
25
15
10
15
20
25
20
10
15
20
25
Down Payment
$27,995
$55,990
$83,985
$111,980
First Mortgage
$531,905
$503,910
$475,915
$447,920
CMHC/GE
$14,627.39
$10,078.2
$8,328.51
$0
Total Financing
$546,532.39
$513,988.2
$484,243.51
$447,920
Monthly P&I
$2,340.76
$2,201.37
$2,073.98
$1,918.41
Expenses
$0
$0
$0
$0
Total Payment
$2,340.76
$2,201.37
$2,073.98
$1,918.41
Income Required
$87,778.34
$82,551.44
$77,774.15
$71,940.25
This chart is for demonstration purposes only. Always consult a professional financial
advisor before making personal financial decisions.
Although the information displayed is believed to be accurate, no warranties or representations are made of any kind.
ENGEL & VOLKERS OTTAWA
Jump To:
--Please select an Item--
Description
General Details
Room & Interior
Exterior
Utilities
Walk Score
Street View
Map and Direction
Book Showing
Email Friend
View Slide Show
View All Photos >
Virtual Tour
Affordability Chart
Mortgage Calculator
Add To Compare List
Private Website
Print This Page
At a Glance:
Type:
Freehold - Detached
Area:
Stormont, Dundas and Glengarry
Municipality:
South Dundas
Neighbourhood:
702 - Iroquois
Style:
2-Storey
Lot Size:
x 150.00(Feet)
Approximate Age:
Tax:
$2,639.07
Maintenance Fee:
$0
Beds:
4
Baths:
2
Garage:
0
Fireplace:
Y
Air Conditioning:
Pool:
None
Locatin Map:
Listing added to compare list, click
here to view comparison
chart.
Inline HTML
Listing added to compare list,
click here to
view comparison chart.
MD Ashraful Bari
Broker
HomeLife/Future Realty Inc , Brokerage
Independently owned and operated.
Cell: 647.406.6653 | Office: 905.201.9977
MD Ashraful Bari
BROKER
Cell: 647.406.6653
Office: 905.201.9977
Fax: 905.201.9229
HomeLife/Future Realty Inc., Brokerage Independently owned and operated.


