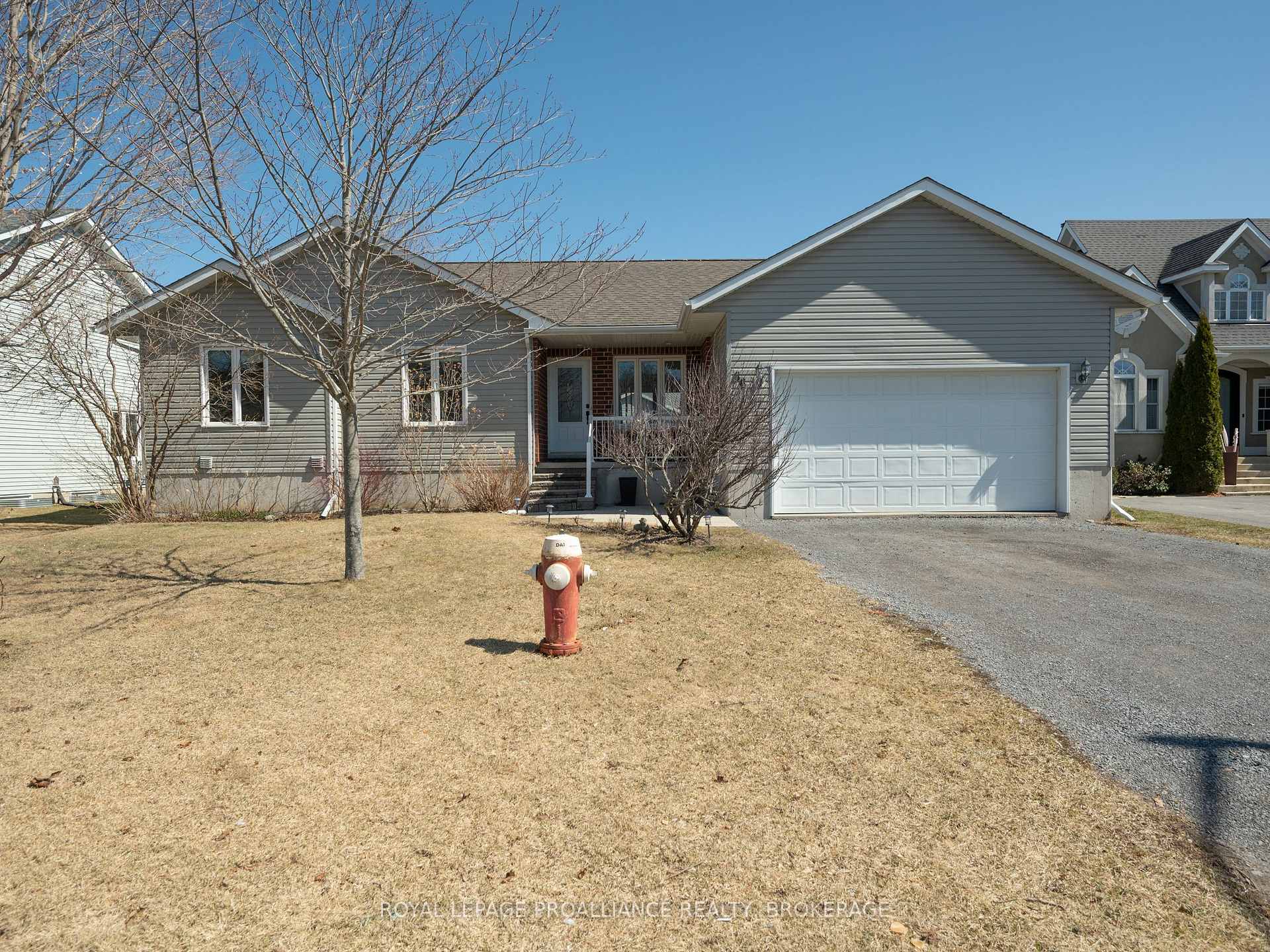Hi! This plugin doesn't seem to work correctly on your browser/platform.
Price
$698,000
Taxes:
$5,031.72
Occupancy by:
Owner
Address:
66 Davey Cres , Loyalist, K7N 1X7, Lennox & Addingt
Acreage:
< .50
Directions/Cross Streets:
on Davey Crescent between Kidd Drive & Miller Place
Rooms:
8
Rooms +:
6
Bedrooms:
3
Bedrooms +:
2
Washrooms:
3
Family Room:
F
Basement:
Full
Level/Floor
Room
Length(ft)
Width(ft)
Descriptions
Room
1 :
Main
Living Ro
22.01
21.75
Combined w/Dining, W/O To Deck, Open Concept
Room
2 :
Main
Kitchen
12.50
14.14
Tile Floor, Open Concept
Room
3 :
Main
Laundry
5.31
5.12
Tile Floor
Room
4 :
Main
Bedroom 2
9.77
9.71
Hardwood Floor
Room
5 :
Main
Bathroom
6.13
7.35
4 Pc Bath, Tile Floor
Room
6 :
Main
Bedroom 3
10.63
9.48
Hardwood Floor
Room
7 :
Main
Primary B
14.27
13.91
Ensuite Bath, Walk-In Closet(s), Hardwood Floor
Room
8 :
Main
Bathroom
10.89
6.13
4 Pc Ensuite, Double Sink, Tile Floor
Room
9 :
Lower
Office
9.35
13.58
Open Concept
Room
10 :
Lower
Recreatio
23.88
13.58
Open Concept
Room
11 :
Lower
Bathroom
5.81
9.18
3 Pc Bath, Tile Floor
Room
12 :
Lower
Bedroom 4
14.89
11.91
Closet
Room
13 :
Lower
Bedroom 5
11.51
13.81
Closet
Room
14 :
Lower
Utility R
22.37
12.60
No. of Pieces
Level
Washroom
1 :
4
Main
Washroom
2 :
3
Lower
Washroom
3 :
0
Washroom
4 :
0
Washroom
5 :
0
Property Type:
Detached
Style:
Bungalow-Raised
Exterior:
Brick
Garage Type:
Attached
(Parking/)Drive:
Inside Ent
Drive Parking Spaces:
4
Parking Type:
Inside Ent
Parking Type:
Inside Ent
Parking Type:
Private Do
Pool:
None
Approximatly Age:
16-30
Approximatly Square Footage:
1100-1500
Property Features:
Lake/Pond
CAC Included:
N
Water Included:
N
Cabel TV Included:
N
Common Elements Included:
N
Heat Included:
N
Parking Included:
N
Condo Tax Included:
N
Building Insurance Included:
N
Fireplace/Stove:
Y
Heat Type:
Forced Air
Central Air Conditioning:
Central Air
Central Vac:
N
Laundry Level:
Syste
Ensuite Laundry:
F
Sewers:
Sewer
Utilities-Cable:
A
Utilities-Hydro:
Y
Percent Down:
5
10
15
20
25
10
10
15
20
25
15
10
15
20
25
20
10
15
20
25
Down Payment
$34,900
$69,800
$104,700
$139,600
First Mortgage
$663,100
$628,200
$593,300
$558,400
CMHC/GE
$18,235.25
$12,564
$10,382.75
$0
Total Financing
$681,335.25
$640,764
$603,682.75
$558,400
Monthly P&I
$2,918.11
$2,744.34
$2,585.53
$2,391.58
Expenses
$0
$0
$0
$0
Total Payment
$2,918.11
$2,744.34
$2,585.53
$2,391.58
Income Required
$109,428.98
$102,912.85
$96,957.24
$89,684.4
This chart is for demonstration purposes only. Always consult a professional financial
advisor before making personal financial decisions.
Although the information displayed is believed to be accurate, no warranties or representations are made of any kind.
ROYAL LEPAGE PROALLIANCE REALTY, BROKERAGE
Jump To:
--Please select an Item--
Description
General Details
Room & Interior
Exterior
Utilities
Walk Score
Street View
Map and Direction
Book Showing
Email Friend
View Slide Show
View All Photos >
Virtual Tour
Affordability Chart
Mortgage Calculator
Add To Compare List
Private Website
Print This Page
At a Glance:
Type:
Freehold - Detached
Area:
Lennox & Addington
Municipality:
Loyalist
Neighbourhood:
54 - Amherstview
Style:
Bungalow-Raised
Lot Size:
x 115.00(Feet)
Approximate Age:
16-30
Tax:
$5,031.72
Maintenance Fee:
$0
Beds:
3+2
Baths:
3
Garage:
0
Fireplace:
Y
Air Conditioning:
Pool:
None
Locatin Map:
Listing added to compare list, click
here to view comparison
chart.
Inline HTML
Listing added to compare list,
click here to
view comparison chart.
MD Ashraful Bari
Broker
HomeLife/Future Realty Inc , Brokerage
Independently owned and operated.
Cell: 647.406.6653 | Office: 905.201.9977
MD Ashraful Bari
BROKER
Cell: 647.406.6653
Office: 905.201.9977
Fax: 905.201.9229
HomeLife/Future Realty Inc., Brokerage Independently owned and operated.


