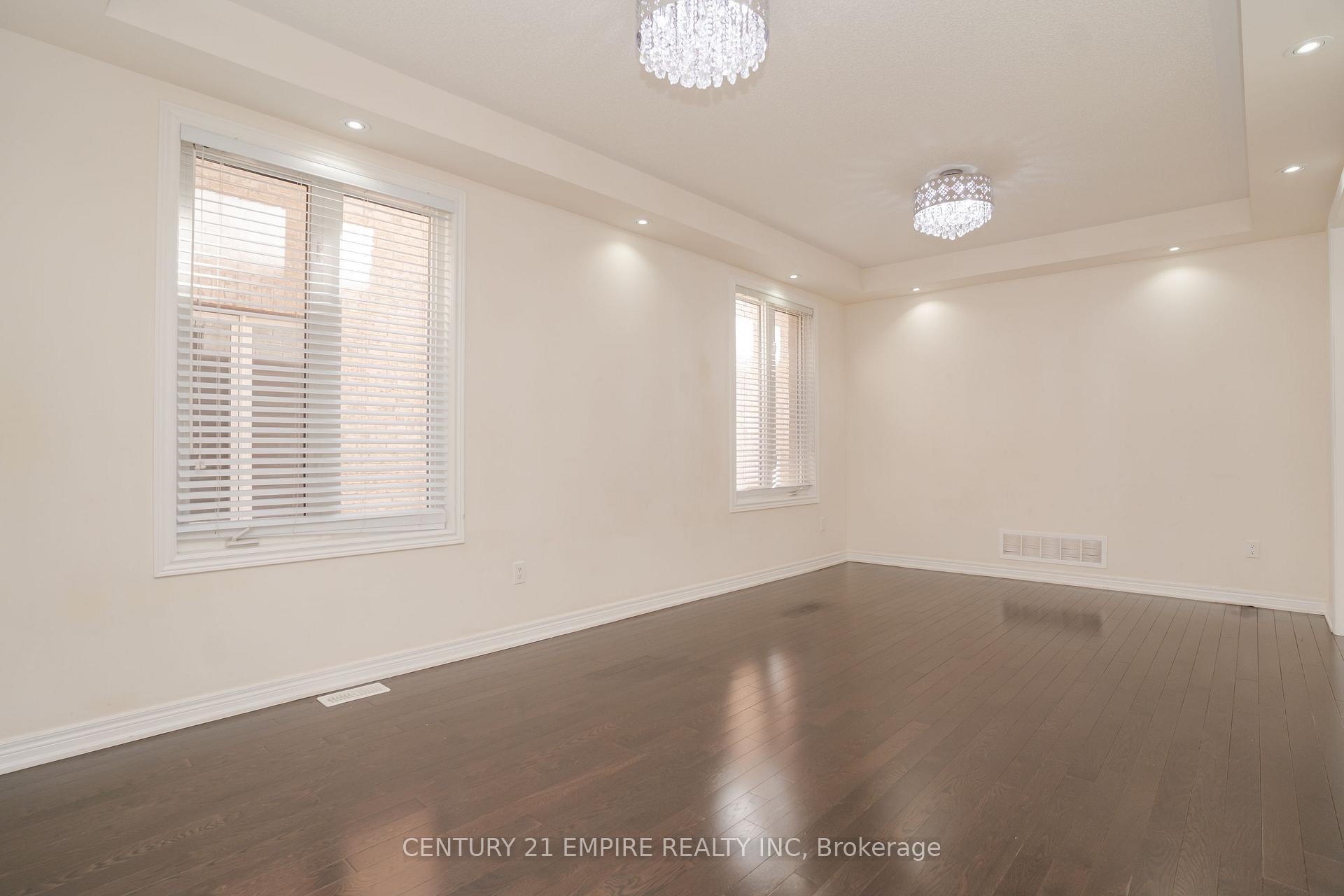Hi! This plugin doesn't seem to work correctly on your browser/platform.
Price
$1,399,999
Taxes:
$7,836.51
Occupancy by:
Vacant
Address:
7 Amaretto Cour , Brampton, L6X 5M9, Peel
Acreage:
< .50
Directions/Cross Streets:
Chinguacousy Rd & Queen St
Rooms:
10
Bedrooms:
4
Bedrooms +:
0
Washrooms:
4
Family Room:
T
Basement:
Full
Level/Floor
Room
Length(ft)
Width(ft)
Descriptions
Room
1 :
Main
Living Ro
19.98
11.58
Hardwood Floor, Combined w/Dining, Pot Lights
Room
2 :
Main
Dining Ro
19.98
11.58
Hardwood Floor, Combined w/Living, Pot Lights
Room
3 :
Main
Family Ro
12.99
15.97
Hardwood Floor, Fireplace, Window
Room
4 :
Main
Kitchen
9.58
11.58
Porcelain Floor, Granite Counters, Modern Kitchen
Room
5 :
Main
Breakfast
11.97
11.58
Porcelain Floor, Combined w/Kitchen, W/O To Yard
Room
6 :
Second
Primary B
12.99
18.99
Double Doors, 5 Pc Ensuite, Walk-In Closet(s)
Room
7 :
Second
Bedroom 2
12.60
10.99
Closet, 4 Pc Ensuite, Window
Room
8 :
Second
Bedroom 3
16.79
10.99
Closet, 4 Pc Ensuite, Balcony
Room
9 :
Second
Bedroom 4
11.18
16.89
Closet, 3 Pc Ensuite, Window
Room
10 :
Second
Loft
6.99
5.97
Window, Combined w/Br
Room
11 :
Main
Laundry
6.99
3.71
Porcelain Floor
No. of Pieces
Level
Washroom
1 :
2
Main
Washroom
2 :
4
Second
Washroom
3 :
5
Second
Washroom
4 :
0
Washroom
5 :
0
Property Type:
Detached
Style:
2-Storey
Exterior:
Brick
Garage Type:
Attached
(Parking/)Drive:
Private
Drive Parking Spaces:
4
Parking Type:
Private
Parking Type:
Private
Pool:
None
Approximatly Square Footage:
2500-3000
Property Features:
Hospital
CAC Included:
N
Water Included:
N
Cabel TV Included:
N
Common Elements Included:
N
Heat Included:
N
Parking Included:
N
Condo Tax Included:
N
Building Insurance Included:
N
Fireplace/Stove:
Y
Heat Type:
Forced Air
Central Air Conditioning:
Central Air
Central Vac:
Y
Laundry Level:
Syste
Ensuite Laundry:
F
Elevator Lift:
False
Sewers:
Sewer
Water:
Unknown
Water Supply Types:
Unknown
Utilities-Cable:
Y
Utilities-Hydro:
Y
Percent Down:
5
10
15
20
25
10
10
15
20
25
15
10
15
20
25
20
10
15
20
25
Down Payment
$99.75
$199.5
$299.25
$399
First Mortgage
$1,895.25
$1,795.5
$1,695.75
$1,596
CMHC/GE
$52.12
$35.91
$29.68
$0
Total Financing
$1,947.37
$1,831.41
$1,725.43
$1,596
Monthly P&I
$8.34
$7.84
$7.39
$6.84
Expenses
$0
$0
$0
$0
Total Payment
$8.34
$7.84
$7.39
$6.84
Income Required
$312.77
$294.14
$277.12
$256.33
This chart is for demonstration purposes only. Always consult a professional financial
advisor before making personal financial decisions.
Although the information displayed is believed to be accurate, no warranties or representations are made of any kind.
CENTURY 21 EMPIRE REALTY INC
Jump To:
--Please select an Item--
Description
General Details
Room & Interior
Exterior
Utilities
Walk Score
Street View
Map and Direction
Book Showing
Email Friend
View Slide Show
View All Photos >
Virtual Tour
Affordability Chart
Mortgage Calculator
Add To Compare List
Private Website
Print This Page
At a Glance:
Type:
Freehold - Detached
Area:
Peel
Municipality:
Brampton
Neighbourhood:
Credit Valley
Style:
2-Storey
Lot Size:
x 103.35(Feet)
Approximate Age:
Tax:
$7,836.51
Maintenance Fee:
$0
Beds:
4
Baths:
4
Garage:
0
Fireplace:
Y
Air Conditioning:
Pool:
None
Locatin Map:
Listing added to compare list, click
here to view comparison
chart.
Inline HTML
Listing added to compare list,
click here to
view comparison chart.
MD Ashraful Bari
Broker
HomeLife/Future Realty Inc , Brokerage
Independently owned and operated.
Cell: 647.406.6653 | Office: 905.201.9977
MD Ashraful Bari
BROKER
Cell: 647.406.6653
Office: 905.201.9977
Fax: 905.201.9229
HomeLife/Future Realty Inc., Brokerage Independently owned and operated.


