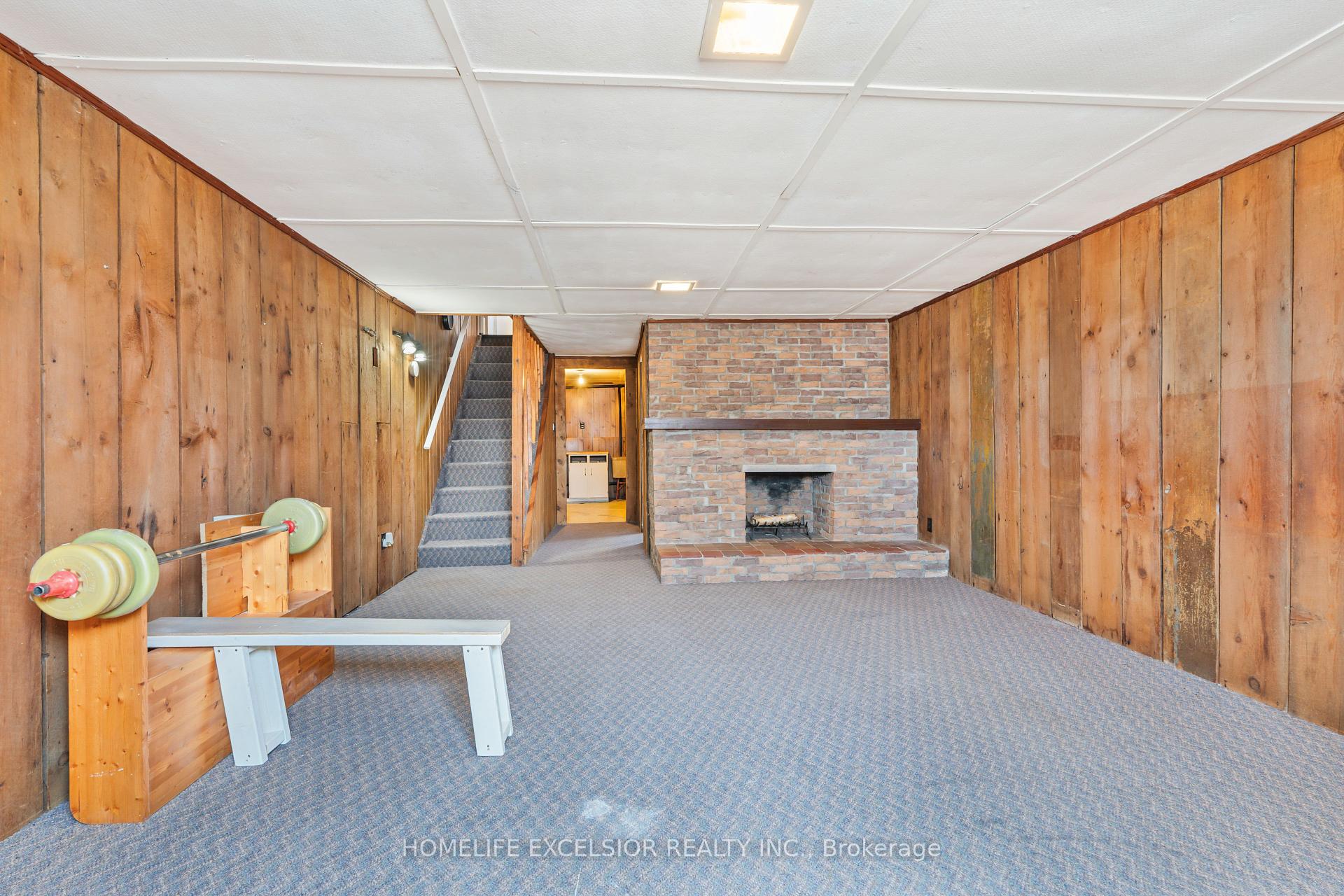Hi! This plugin doesn't seem to work correctly on your browser/platform.
Price
$399,900
Taxes:
$2,823.59
Occupancy by:
Owner
Address:
37 Maccauley Stre , Kingston, K7K 2V8, Frontenac
Directions/Cross Streets:
MacCauley St & Montreal St
Rooms:
7
Rooms +:
3
Bedrooms:
3
Bedrooms +:
0
Washrooms:
1
Family Room:
F
Basement:
Finished
Level/Floor
Room
Length(ft)
Width(ft)
Descriptions
Room
1 :
Main
Living Ro
17.42
14.37
Combined w/Family, Vinyl Floor, Large Window
Room
2 :
Main
Kitchen
17.25
11.68
Quartz Counter, Eat-in Kitchen, W/O To Sunroom
Room
3 :
Main
Sunroom
13.45
8.00
Overlooks Backyard, Laminate, NE View
Room
4 :
Second
Primary B
19.35
14.33
Vinyl Floor, Window, Large Closet
Room
5 :
Second
Bedroom
11.58
9.25
Vinyl Floor, Window, B/I Closet
Room
6 :
Second
Bedroom 2
10.40
7.94
Vinyl Floor, Window, B/I Closet
Room
7 :
Second
Bathroom
7.58
4.82
Tile Floor, 4 Pc Bath
Room
8 :
Basement
Recreatio
18.37
13.74
Room
9 :
Basement
Den
10.14
7.02
Room
10 :
Basement
Laundry
13.91
11.32
No. of Pieces
Level
Washroom
1 :
4
Second
Washroom
2 :
0
Washroom
3 :
0
Washroom
4 :
0
Washroom
5 :
0
Washroom
6 :
4
Second
Washroom
7 :
0
Washroom
8 :
0
Washroom
9 :
0
Washroom
10 :
0
Property Type:
Semi-Detached
Style:
2-Storey
Exterior:
Brick
Garage Type:
None
(Parking/)Drive:
Other
Drive Parking Spaces:
2
Parking Type:
Other
Parking Type:
Other
Pool:
None
Approximatly Square Footage:
1100-1500
CAC Included:
N
Water Included:
N
Cabel TV Included:
N
Common Elements Included:
N
Heat Included:
N
Parking Included:
N
Condo Tax Included:
N
Building Insurance Included:
N
Fireplace/Stove:
N
Heat Type:
Baseboard
Central Air Conditioning:
Other
Central Vac:
N
Laundry Level:
Syste
Ensuite Laundry:
F
Sewers:
Sewer
Percent Down:
5
10
15
20
25
10
10
15
20
25
15
10
15
20
25
20
10
15
20
25
Down Payment
$39,995
$79,990
$119,985
$159,980
First Mortgage
$759,905
$719,910
$679,915
$639,920
CMHC/GE
$20,897.39
$14,398.2
$11,898.51
$0
Total Financing
$780,802.39
$734,308.2
$691,813.51
$639,920
Monthly P&I
$3,344.12
$3,144.99
$2,962.98
$2,740.73
Expenses
$0
$0
$0
$0
Total Payment
$3,344.12
$3,144.99
$2,962.98
$2,740.73
Income Required
$125,404.35
$117,936.94
$111,111.89
$102,777.29
This chart is for demonstration purposes only. Always consult a professional financial
advisor before making personal financial decisions.
Although the information displayed is believed to be accurate, no warranties or representations are made of any kind.
HOMELIFE EXCELSIOR REALTY INC.
Jump To:
--Please select an Item--
Description
General Details
Room & Interior
Exterior
Utilities
Walk Score
Street View
Map and Direction
Book Showing
Email Friend
View Slide Show
View All Photos >
Affordability Chart
Mortgage Calculator
Add To Compare List
Private Website
Print This Page
At a Glance:
Type:
Freehold - Semi-Detached
Area:
Frontenac
Municipality:
Kingston
Neighbourhood:
23 - Rideau
Style:
2-Storey
Lot Size:
x 186.56(Feet)
Approximate Age:
Tax:
$2,823.59
Maintenance Fee:
$0
Beds:
3
Baths:
1
Garage:
0
Fireplace:
N
Air Conditioning:
Pool:
None
Locatin Map:
Listing added to compare list, click
here to view comparison
chart.
Inline HTML
Listing added to compare list,
click here to
view comparison chart.
MD Ashraful Bari
Broker
HomeLife/Future Realty Inc , Brokerage
Independently owned and operated.
Cell: 647.406.6653 | Office: 905.201.9977
MD Ashraful Bari
BROKER
Cell: 647.406.6653
Office: 905.201.9977
Fax: 905.201.9229
HomeLife/Future Realty Inc., Brokerage Independently owned and operated.


