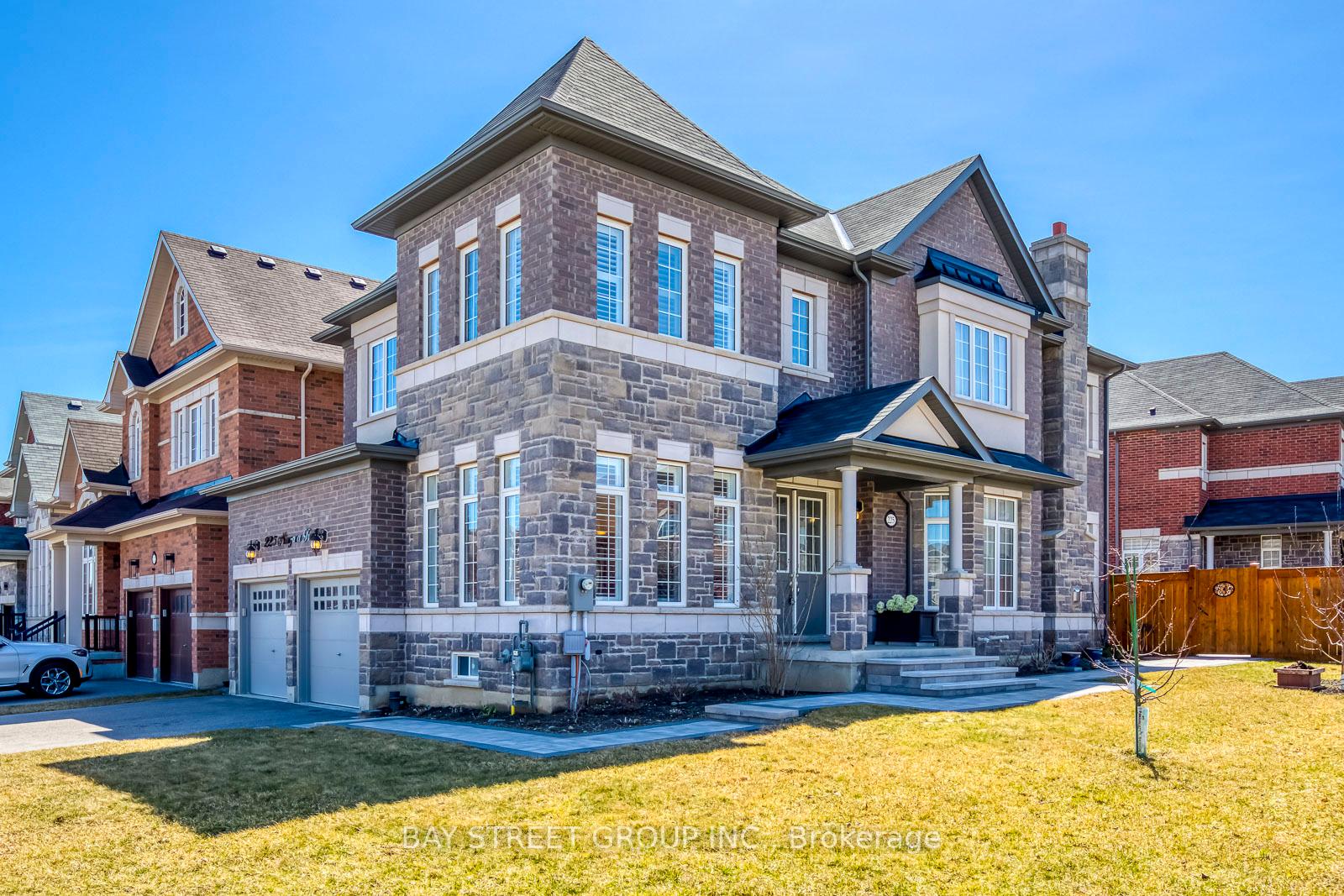Hi! This plugin doesn't seem to work correctly on your browser/platform.
Price
$1,588,800
Taxes:
$6,762.89
Assessment Year:
2024
Occupancy by:
Vacant
Address:
225 Niagara Trai , Halton Hills, L7G 0M4, Halton
Directions/Cross Streets:
Danby Rd & Monarch Dr
Rooms:
9
Bedrooms:
4
Bedrooms +:
0
Washrooms:
4
Family Room:
T
Basement:
Unfinished
Level/Floor
Room
Length(ft)
Width(ft)
Descriptions
Room
1 :
Main
Great Roo
15.84
13.48
Hardwood Floor, Fireplace, Overlooks Frontyard
Room
2 :
Main
Dining Ro
15.84
11.41
Hardwood Floor, Bay Window, Overlooks Frontyard
Room
3 :
Main
Living Ro
10.99
10.99
California Shutters, Hardwood Floor
Room
4 :
Main
Breakfast
11.81
10.92
W/O To Yard, Porcelain Floor
Room
5 :
Main
Kitchen
11.84
8.99
Porcelain Floor
Room
6 :
Second
Primary B
18.17
13.68
5 Pc Ensuite, Broadloom
Room
7 :
Second
Bedroom 2
12.60
12.17
4 Pc Ensuite, Broadloom
Room
8 :
Second
Bedroom 3
10.99
10.99
Semi Ensuite, California Shutters, Broadloom
Room
9 :
Second
Bedroom 4
13.48
11.91
Semi Ensuite, Broadloom
No. of Pieces
Level
Washroom
1 :
5
Second
Washroom
2 :
5
Second
Washroom
3 :
4
Second
Washroom
4 :
2
Main
Washroom
5 :
0
Washroom
6 :
5
Second
Washroom
7 :
5
Second
Washroom
8 :
4
Second
Washroom
9 :
2
Main
Washroom
10 :
0
Property Type:
Detached
Style:
2-Storey
Exterior:
Brick
Garage Type:
Attached
Drive Parking Spaces:
4
Pool:
None
Approximatly Age:
6-15
Approximatly Square Footage:
2500-3000
CAC Included:
N
Water Included:
N
Cabel TV Included:
N
Common Elements Included:
N
Heat Included:
N
Parking Included:
N
Condo Tax Included:
N
Building Insurance Included:
N
Fireplace/Stove:
Y
Heat Type:
Forced Air
Central Air Conditioning:
Central Air
Central Vac:
N
Laundry Level:
Syste
Ensuite Laundry:
F
Sewers:
Sewer
Percent Down:
5
10
15
20
25
10
10
15
20
25
15
10
15
20
25
20
10
15
20
25
Down Payment
$117.5
$235
$352.5
$470
First Mortgage
$2,232.5
$2,115
$1,997.5
$1,880
CMHC/GE
$61.39
$42.3
$34.96
$0
Total Financing
$2,293.89
$2,157.3
$2,032.46
$1,880
Monthly P&I
$9.82
$9.24
$8.7
$8.05
Expenses
$0
$0
$0
$0
Total Payment
$9.82
$9.24
$8.7
$8.05
Income Required
$368.42
$346.48
$326.43
$301.95
This chart is for demonstration purposes only. Always consult a professional financial
advisor before making personal financial decisions.
Although the information displayed is believed to be accurate, no warranties or representations are made of any kind.
BAY STREET GROUP INC.
Jump To:
--Please select an Item--
Description
General Details
Room & Interior
Exterior
Utilities
Walk Score
Street View
Map and Direction
Book Showing
Email Friend
View Slide Show
View All Photos >
Virtual Tour
Affordability Chart
Mortgage Calculator
Add To Compare List
Private Website
Print This Page
At a Glance:
Type:
Freehold - Detached
Area:
Halton
Municipality:
Halton Hills
Neighbourhood:
Georgetown
Style:
2-Storey
Lot Size:
x 90.40(Feet)
Approximate Age:
6-15
Tax:
$6,762.89
Maintenance Fee:
$0
Beds:
4
Baths:
4
Garage:
0
Fireplace:
Y
Air Conditioning:
Pool:
None
Locatin Map:
Listing added to compare list, click
here to view comparison
chart.
Inline HTML
Listing added to compare list,
click here to
view comparison chart.
MD Ashraful Bari
Broker
HomeLife/Future Realty Inc , Brokerage
Independently owned and operated.
Cell: 647.406.6653 | Office: 905.201.9977
MD Ashraful Bari
BROKER
Cell: 647.406.6653
Office: 905.201.9977
Fax: 905.201.9229
HomeLife/Future Realty Inc., Brokerage Independently owned and operated.


