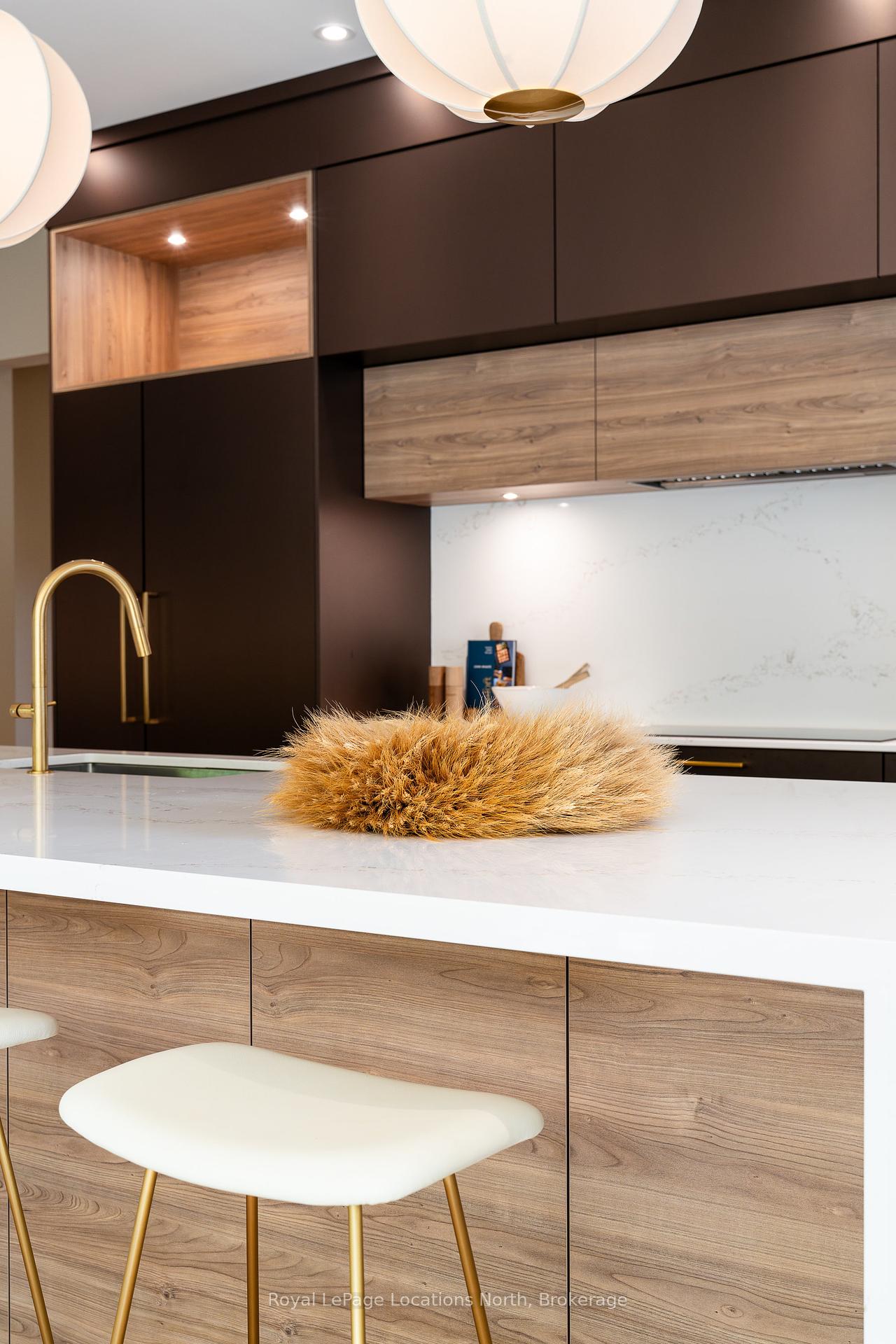Hi! This plugin doesn't seem to work correctly on your browser/platform.
Price
$4,495,000
Taxes:
$12,674
Occupancy by:
Owner
Address:
109 PHEASANT Run , Blue Mountains, N0H 2P0, Grey County
Acreage:
.50-1.99
Directions/Cross Streets:
HWY 26 to 10th line / North to Pheasant Run (just before Cameron St)
Rooms:
17
Rooms +:
0
Bedrooms:
5
Bedrooms +:
0
Washrooms:
4
Family Room:
T
Basement:
Finished
Level/Floor
Room
Length(ft)
Width(ft)
Descriptions
Room
1 :
Main
Foyer
12.50
7.74
Room
2 :
Main
Living Ro
23.42
24.83
Room
3 :
Main
Dining Ro
15.48
21.32
Room
4 :
Main
Kitchen
22.01
22.40
Room
5 :
Main
Den
14.01
18.99
Room
6 :
Main
Bedroom
12.99
11.84
Room
7 :
Main
Bedroom 2
16.01
12.99
Room
8 :
Main
Bedroom 3
6.99
6.00
Room
9 :
Main
Bathroom
4.99
10.66
2 Pc Bath
Room
10 :
Main
Bathroom
9.68
8.00
3 Pc Bath, Heated Floor
Room
11 :
Main
Other
10.07
12.40
Room
12 :
Main
Primary B
14.99
16.01
4 Pc Ensuite, Walk-In Closet(s), W/O To Patio
Room
13 :
Main
Mud Room
16.01
11.68
Heated Floor, Combined w/Laundry, Access To Garage
Room
14 :
Lower
Media Roo
14.99
17.97
Gas Fireplace
No. of Pieces
Level
Washroom
1 :
2
Main
Washroom
2 :
4
Main
Washroom
3 :
3
Main
Washroom
4 :
3
Lower
Washroom
5 :
0
Washroom
6 :
2
Main
Washroom
7 :
4
Main
Washroom
8 :
3
Main
Washroom
9 :
3
Lower
Washroom
10 :
0
Property Type:
Detached
Style:
1 1/2 Storey
Exterior:
Wood
Garage Type:
Attached
(Parking/)Drive:
Private Tr
Drive Parking Spaces:
6
Parking Type:
Private Tr
Parking Type:
Private Tr
Pool:
None
Approximatly Age:
0-5
Approximatly Square Footage:
3000-3500
Property Features:
Golf
CAC Included:
N
Water Included:
N
Cabel TV Included:
N
Common Elements Included:
N
Heat Included:
N
Parking Included:
N
Condo Tax Included:
N
Building Insurance Included:
N
Fireplace/Stove:
Y
Heat Type:
Forced Air
Central Air Conditioning:
Central Air
Central Vac:
N
Laundry Level:
Syste
Ensuite Laundry:
F
Elevator Lift:
False
Sewers:
Sewer
Percent Down:
5
10
15
20
25
10
10
15
20
25
15
10
15
20
25
20
10
15
20
25
Down Payment
$59,950
$119,900
$179,850
$239,800
First Mortgage
$1,139,050
$1,079,100
$1,019,150
$959,200
CMHC/GE
$31,323.88
$21,582
$17,835.13
$0
Total Financing
$1,170,373.88
$1,100,682
$1,036,985.13
$959,200
Monthly P&I
$5,012.62
$4,714.14
$4,441.33
$4,108.18
Expenses
$0
$0
$0
$0
Total Payment
$5,012.62
$4,714.14
$4,441.33
$4,108.18
Income Required
$187,973.27
$176,780.09
$166,549.76
$154,056.72
This chart is for demonstration purposes only. Always consult a professional financial
advisor before making personal financial decisions.
Although the information displayed is believed to be accurate, no warranties or representations are made of any kind.
Royal LePage Locations North
Jump To:
--Please select an Item--
Description
General Details
Room & Interior
Exterior
Utilities
Walk Score
Street View
Map and Direction
Book Showing
Email Friend
View Slide Show
View All Photos >
Affordability Chart
Mortgage Calculator
Add To Compare List
Private Website
Print This Page
At a Glance:
Type:
Freehold - Detached
Area:
Grey County
Municipality:
Blue Mountains
Neighbourhood:
Blue Mountains
Style:
1 1/2 Storey
Lot Size:
x 328.00(Feet)
Approximate Age:
0-5
Tax:
$12,674
Maintenance Fee:
$0
Beds:
5
Baths:
4
Garage:
0
Fireplace:
Y
Air Conditioning:
Pool:
None
Locatin Map:
Listing added to compare list, click
here to view comparison
chart.
Inline HTML
Listing added to compare list,
click here to
view comparison chart.
MD Ashraful Bari
Broker
HomeLife/Future Realty Inc , Brokerage
Independently owned and operated.
Cell: 647.406.6653 | Office: 905.201.9977
MD Ashraful Bari
BROKER
Cell: 647.406.6653
Office: 905.201.9977
Fax: 905.201.9229
HomeLife/Future Realty Inc., Brokerage Independently owned and operated.


