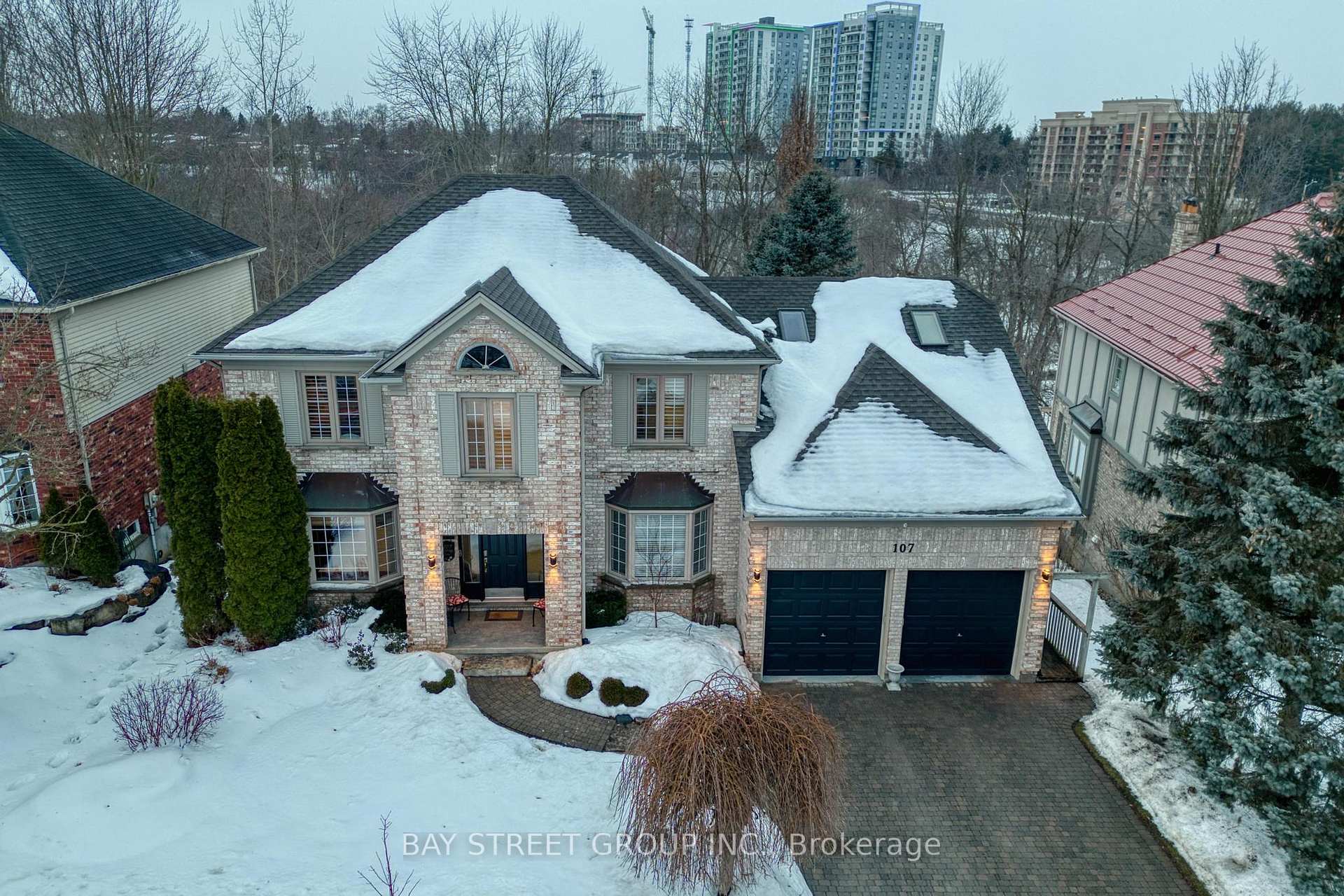Hi! This plugin doesn't seem to work correctly on your browser/platform.
Price
$1,399,000
Taxes:
$10,445.56
Occupancy by:
Owner
Address:
107 GLENRIDGE Cres , London, N6G 4X9, Middlesex
Acreage:
< .50
Directions/Cross Streets:
Ambleside Drive to Glenridge Cres.
Rooms:
15
Rooms +:
6
Bedrooms:
5
Bedrooms +:
1
Washrooms:
6
Family Room:
T
Basement:
Walk-Out
Level/Floor
Room
Length(ft)
Width(ft)
Descriptions
Room
1 :
Main
Living Ro
11.41
16.53
Hardwood Floor
Room
2 :
Main
Foyer
9.45
21.68
Ceramic Floor, 2 Pc Bath
Room
3 :
Main
Dining Ro
11.74
17.35
Hardwood Floor
Room
4 :
Main
Office
11.15
13.45
Hardwood Floor
Room
5 :
Main
Family Ro
18.47
13.12
Hardwood Floor, Fireplace
Room
6 :
Main
Kitchen
20.93
19.45
Hardwood Floor, B/I Microwave, B/I Oven
Room
7 :
Second
Primary B
11.41
18.86
Hardwood Floor, 4 Pc Ensuite
Room
8 :
Second
Bedroom
9.64
14.04
Hardwood Floor, 4 Pc Bath
Room
9 :
Second
Bedroom
10.40
13.84
Hardwood Floor
Room
10 :
Second
Bedroom
10.20
13.84
Hardwood Floor
Room
11 :
Second
Bedroom
11.45
18.86
Broadloom, 3 Pc Bath
Room
12 :
Lower
Great Roo
11.74
21.35
Laminate
Room
13 :
Lower
Exercise
19.35
11.35
Vinyl Floor, 2 Pc Bath
Room
14 :
Lower
Kitchen
11.35
9.51
Laminate
No. of Pieces
Level
Washroom
1 :
2
Main
Washroom
2 :
4
Second
Washroom
3 :
3
Second
Washroom
4 :
3
Lower
Washroom
5 :
2
Lower
Washroom
6 :
2
Main
Washroom
7 :
4
Second
Washroom
8 :
3
Second
Washroom
9 :
3
Lower
Washroom
10 :
2
Lower
Washroom
11 :
2
Main
Washroom
12 :
4
Second
Washroom
13 :
3
Second
Washroom
14 :
3
Lower
Washroom
15 :
2
Lower
Washroom
16 :
2
Main
Washroom
17 :
4
Second
Washroom
18 :
3
Second
Washroom
19 :
3
Lower
Washroom
20 :
2
Lower
Property Type:
Detached
Style:
2-Storey
Exterior:
Vinyl Siding
Garage Type:
Attached
(Parking/)Drive:
Private Do
Drive Parking Spaces:
2
Parking Type:
Private Do
Parking Type:
Private Do
Parking Type:
Other
Pool:
Outdoor,
Approximatly Age:
16-30
Approximatly Square Footage:
3000-3500
Property Features:
Fenced Yard
CAC Included:
N
Water Included:
N
Cabel TV Included:
N
Common Elements Included:
N
Heat Included:
N
Parking Included:
N
Condo Tax Included:
N
Building Insurance Included:
N
Fireplace/Stove:
Y
Heat Type:
Forced Air
Central Air Conditioning:
Central Air
Central Vac:
Y
Laundry Level:
Syste
Ensuite Laundry:
F
Elevator Lift:
False
Sewers:
Sewer
Water:
Water Sys
Water Supply Types:
Water System
Utilities-Cable:
A
Utilities-Hydro:
Y
Percent Down:
5
10
15
20
25
10
10
15
20
25
15
10
15
20
25
20
10
15
20
25
Down Payment
$69,950
$139,900
$209,850
$279,800
First Mortgage
$1,329,050
$1,259,100
$1,189,150
$1,119,200
CMHC/GE
$36,548.88
$25,182
$20,810.13
$0
Total Financing
$1,365,598.88
$1,284,282
$1,209,960.13
$1,119,200
Monthly P&I
$5,848.75
$5,500.48
$5,182.17
$4,793.45
Expenses
$0
$0
$0
$0
Total Payment
$5,848.75
$5,500.48
$5,182.17
$4,793.45
Income Required
$219,328.28
$206,268.01
$194,331.2
$179,754.26
This chart is for demonstration purposes only. Always consult a professional financial
advisor before making personal financial decisions.
Although the information displayed is believed to be accurate, no warranties or representations are made of any kind.
BAY STREET GROUP INC.
Jump To:
--Please select an Item--
Description
General Details
Room & Interior
Exterior
Utilities
Walk Score
Street View
Map and Direction
Book Showing
Email Friend
View Slide Show
View All Photos >
Virtual Tour
Affordability Chart
Mortgage Calculator
Add To Compare List
Private Website
Print This Page
At a Glance:
Type:
Freehold - Detached
Area:
Middlesex
Municipality:
London
Neighbourhood:
North A
Style:
2-Storey
Lot Size:
x 120.45(Feet)
Approximate Age:
16-30
Tax:
$10,445.56
Maintenance Fee:
$0
Beds:
5+1
Baths:
6
Garage:
0
Fireplace:
Y
Air Conditioning:
Pool:
Outdoor,
Locatin Map:
Listing added to compare list, click
here to view comparison
chart.
Inline HTML
Listing added to compare list,
click here to
view comparison chart.
MD Ashraful Bari
Broker
HomeLife/Future Realty Inc , Brokerage
Independently owned and operated.
Cell: 647.406.6653 | Office: 905.201.9977
MD Ashraful Bari
BROKER
Cell: 647.406.6653
Office: 905.201.9977
Fax: 905.201.9229
HomeLife/Future Realty Inc., Brokerage Independently owned and operated.


