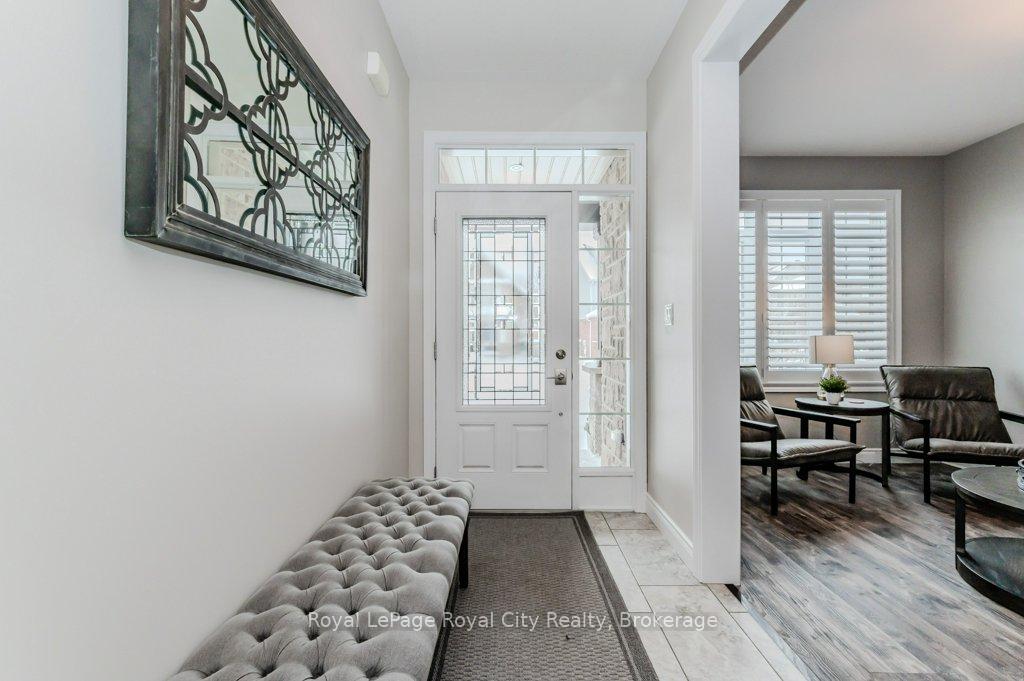Hi! This plugin doesn't seem to work correctly on your browser/platform.
Price
$1,398,000
Taxes:
$7,344.22
Assessment Year:
2024
Occupancy by:
Owner
Address:
213 Tremaine Cres , Kitchener, N2A 4L9, Waterloo
Directions/Cross Streets:
Lackner Blvd & Fairway Rd N
Rooms:
15
Rooms +:
5
Bedrooms:
3
Bedrooms +:
2
Washrooms:
4
Family Room:
T
Basement:
Finished
Level/Floor
Room
Length(ft)
Width(ft)
Descriptions
Room
1 :
0
0
Breakfast Bar, Pantry
Room
2 :
Main
Bathroom
5.44
4.85
2 Pc Bath
Room
3 :
Main
Dining Ro
11.55
14.56
Room
4 :
Main
Family Ro
17.02
13.64
Fireplace, Hardwood Floor
Room
5 :
Main
Mud Room
9.38
10.73
Access To Garage
Room
6 :
Main
Living Ro
14.63
9.41
Room
7 :
Second
Primary B
19.84
13.19
Walk-In Closet(s), Ensuite Bath, Soaking Tub
Room
8 :
Second
Bathroom
9.94
15.35
4 Pc Ensuite
Room
9 :
Second
Bedroom 2
10.69
10.50
Room
10 :
Second
Bathroom
5.38
10.50
4 Pc Bath
Room
11 :
Second
Bedroom 3
13.87
9.58
Room
12 :
Second
Laundry
7.61
5.51
Room
13 :
Second
Great Roo
20.89
17.68
Electric Fireplace
Room
14 :
Basement
Bedroom 4
12.07
8.00
No. of Pieces
Level
Washroom
1 :
4
Second
Washroom
2 :
2
Main
Washroom
3 :
3
Basement
Washroom
4 :
4
Second
Washroom
5 :
0
Washroom
6 :
4
Second
Washroom
7 :
2
Main
Washroom
8 :
3
Basement
Washroom
9 :
4
Second
Washroom
10 :
0
Property Type:
Detached
Style:
2-Storey
Exterior:
Brick Front
Garage Type:
Attached
(Parking/)Drive:
Private Do
Drive Parking Spaces:
2
Parking Type:
Private Do
Parking Type:
Private Do
Pool:
Inground
Approximatly Age:
6-15
Approximatly Square Footage:
2500-3000
CAC Included:
N
Water Included:
N
Cabel TV Included:
N
Common Elements Included:
N
Heat Included:
N
Parking Included:
N
Condo Tax Included:
N
Building Insurance Included:
N
Fireplace/Stove:
Y
Heat Type:
Forced Air
Central Air Conditioning:
Central Air
Central Vac:
N
Laundry Level:
Syste
Ensuite Laundry:
F
Sewers:
Sewer
Percent Down:
5
10
15
20
25
10
10
15
20
25
15
10
15
20
25
20
10
15
20
25
Down Payment
$69,900
$139,800
$209,700
$279,600
First Mortgage
$1,328,100
$1,258,200
$1,188,300
$1,118,400
CMHC/GE
$36,522.75
$25,164
$20,795.25
$0
Total Financing
$1,364,622.75
$1,283,364
$1,209,095.25
$1,118,400
Monthly P&I
$5,844.57
$5,496.55
$5,178.46
$4,790.02
Expenses
$0
$0
$0
$0
Total Payment
$5,844.57
$5,496.55
$5,178.46
$4,790.02
Income Required
$219,171.5
$206,120.57
$194,192.3
$179,625.77
This chart is for demonstration purposes only. Always consult a professional financial
advisor before making personal financial decisions.
Although the information displayed is believed to be accurate, no warranties or representations are made of any kind.
Royal LePage Royal City Realty
Jump To:
--Please select an Item--
Description
General Details
Room & Interior
Exterior
Utilities
Walk Score
Street View
Map and Direction
Book Showing
Email Friend
View Slide Show
View All Photos >
Virtual Tour
Affordability Chart
Mortgage Calculator
Add To Compare List
Private Website
Print This Page
At a Glance:
Type:
Freehold - Detached
Area:
Waterloo
Municipality:
Kitchener
Neighbourhood:
Dufferin Grove
Style:
2-Storey
Lot Size:
x 99.51(Feet)
Approximate Age:
6-15
Tax:
$7,344.22
Maintenance Fee:
$0
Beds:
3+2
Baths:
4
Garage:
0
Fireplace:
Y
Air Conditioning:
Pool:
Inground
Locatin Map:
Listing added to compare list, click
here to view comparison
chart.
Inline HTML
Listing added to compare list,
click here to
view comparison chart.
MD Ashraful Bari
Broker
HomeLife/Future Realty Inc , Brokerage
Independently owned and operated.
Cell: 647.406.6653 | Office: 905.201.9977
MD Ashraful Bari
BROKER
Cell: 647.406.6653
Office: 905.201.9977
Fax: 905.201.9229
HomeLife/Future Realty Inc., Brokerage Independently owned and operated.


